1044 W Parkway Ave, Knoxville, TN 37912
Local realty services provided by:Better Homes and Gardens Real Estate Gwin Realty
Listed by: missy sanders, blythe b sanders
Office: stephenson realty & auction
MLS#:1298450
Source:TN_KAAR
Price summary
- Price:$264,900
- Price per sq. ft.:$277.38
About this home
Charming Cottage in Knoxville, Tennessee - 1044 W Parkway Avenue
Discover timeless charm and modern comfort in this beautifully maintained 2-bedroom, 1-bath cottage nestled in the heart of Fountain City—one of Knoxville's most beloved neighborhoods. Perfect for first-time buyers, students, or those seeking an affordable home with character, this property offers vintage appeal just minutes from Downtown Knoxville and the University of Tennessee campus.
Key Features
Classic cottage-style design with covered front porch and rear deck for outdoor relaxation
Original hardwood floors and abundant natural light throughout
Cozy living room with fireplace and formal dining area for gatherings
Updated kitchen and bathroom combining charm with everyday functionality
Encapsulated crawlspace for clean, dry storage and lasting peace of mind
Spacious, level lot with room to add a patio, play area, or garden
Convenient location near parks, schools, restaurants, and shopping
Lifestyle & Location
Experience the best of Fountain City living, where quiet, tree-lined streets meet easy access to city life. Enjoy weekend mornings on your front porch, afternoons exploring local coffee shops, or quick commutes to the UT campus and downtown Knoxville. This home's layout and lot offer flexibility—perfect for young families, professionals, or parents investing in housing for a student.
Value & Buyer Appeal
Affordable, move-in ready, and rich in personality, this home stands out for its combination of character, location, and low maintenance. With its prime setting and practical updates, it's a rare find in today's market.
Schedule Your Showing
Don't miss your chance to make this Fountain City cottage your next home or investment. Schedule your private tour today and discover the warmth, charm, and convenience this Knoxville gem has to offer.
Disclaimer
Buyer to verify all information. Utilities, lot boundaries, and school zones to be independently verified by buyer/buyer's agent. Info deemed reliable but not guaranteed.
Some images have been AI-staged to assist with visualization and may not represent actual furnishings or finishes.
Contact an agent
Home facts
- Year built:1950
- Listing ID #:1298450
- Added:300 day(s) ago
- Updated:February 18, 2026 at 03:25 PM
Rooms and interior
- Bedrooms:2
- Total bathrooms:1
- Full bathrooms:1
- Living area:955 sq. ft.
Heating and cooling
- Cooling:Central Cooling
- Heating:Central, Electric
Structure and exterior
- Year built:1950
- Building area:955 sq. ft.
- Lot area:0.31 Acres
Utilities
- Sewer:Public Sewer
Finances and disclosures
- Price:$264,900
- Price per sq. ft.:$277.38
New listings near 1044 W Parkway Ave
- New
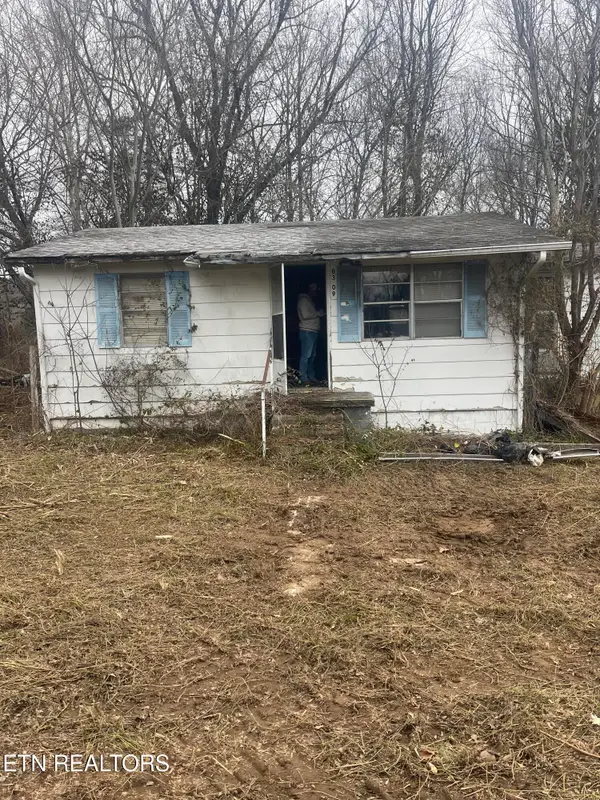 $125,000Active2 beds 1 baths750 sq. ft.
$125,000Active2 beds 1 baths750 sq. ft.6309 Ball Rd, Knoxville, TN 37931
MLS# 1329764Listed by: THE REAL ESTATE OFFICE - New
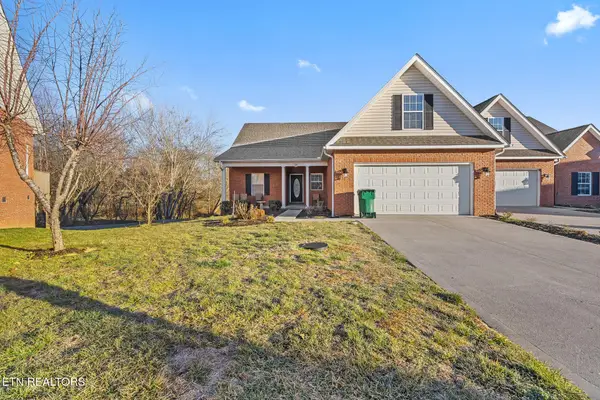 $395,900Active4 beds 2 baths2,095 sq. ft.
$395,900Active4 beds 2 baths2,095 sq. ft.4651 Oak Meadow Way, Knoxville, TN 37918
MLS# 1329769Listed by: THE REAL ESTATE DEPOT, LLC - New
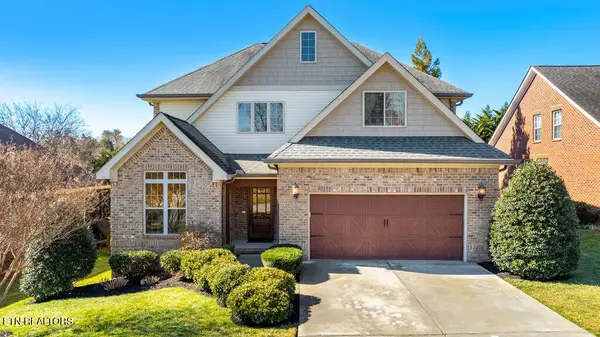 $849,900Active4 beds 4 baths2,892 sq. ft.
$849,900Active4 beds 4 baths2,892 sq. ft.239 Cool Springs Blvd, Knoxville, TN 37934
MLS# 1329760Listed by: REALTY EXECUTIVES ASSOCIATES - New
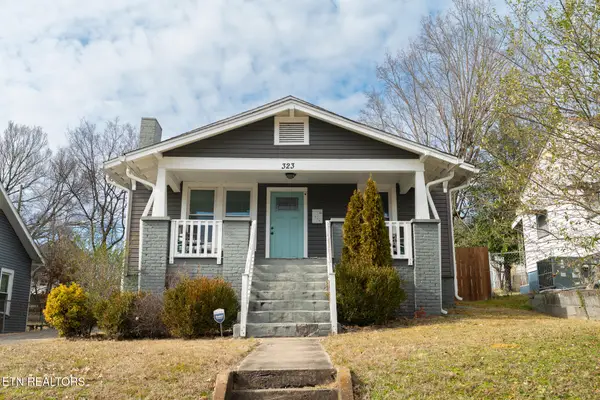 $430,000Active3 beds 3 baths1,640 sq. ft.
$430,000Active3 beds 3 baths1,640 sq. ft.323 E Emerald Ave, Knoxville, TN 37917
MLS# 1329761Listed by: REALTY EXECUTIVES ASSOCIATES - New
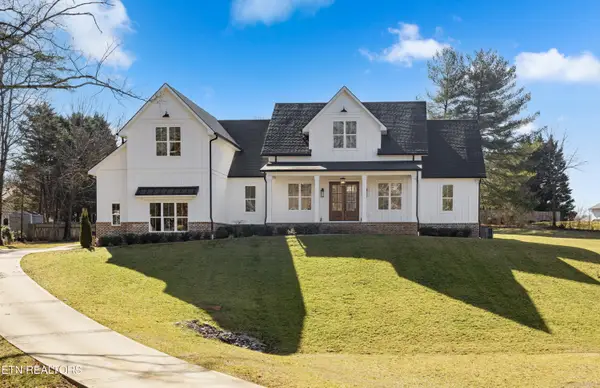 $1,540,000Active5 beds 6 baths4,300 sq. ft.
$1,540,000Active5 beds 6 baths4,300 sq. ft.8418 S Northshore Drive, Knoxville, TN 37919
MLS# 1329762Listed by: REALTY EXECUTIVES ASSOCIATES 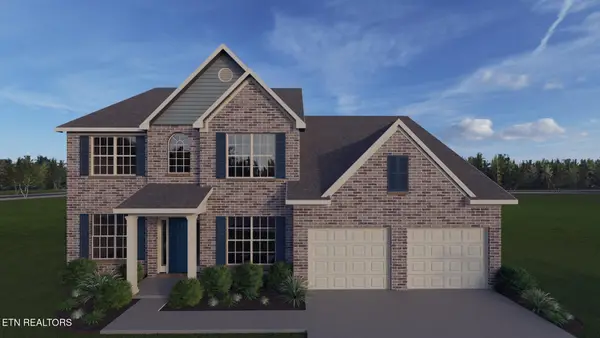 $812,848Pending4 beds 4 baths3,363 sq. ft.
$812,848Pending4 beds 4 baths3,363 sq. ft.1795 Hickory Reserve Rd, Knoxville, TN 37932
MLS# 1329253Listed by: REALTY EXECUTIVES ASSOCIATES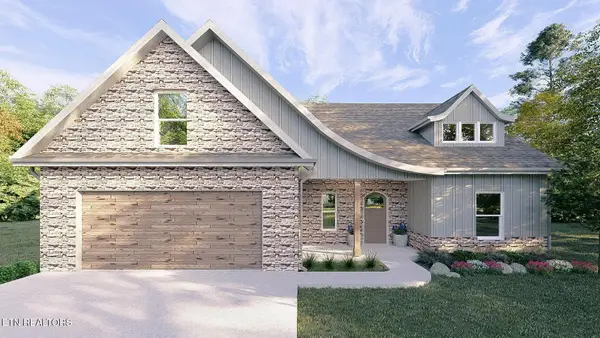 $550,257Pending4 beds 3 baths2,319 sq. ft.
$550,257Pending4 beds 3 baths2,319 sq. ft.7943 Brownvue Rd, Knoxville, TN 37931
MLS# 1329267Listed by: WORLEY BUILDERS, INC.- New
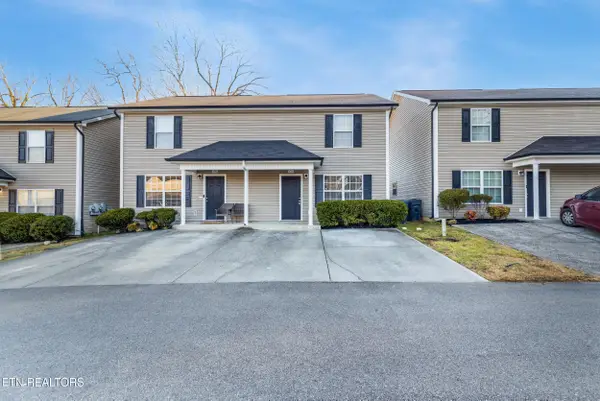 $220,000Active2 beds 2 baths1,202 sq. ft.
$220,000Active2 beds 2 baths1,202 sq. ft.4738 Forest Landing Way, Knoxville, TN 37918
MLS# 1329756Listed by: REALTY EXECUTIVES ASSOCIATES - New
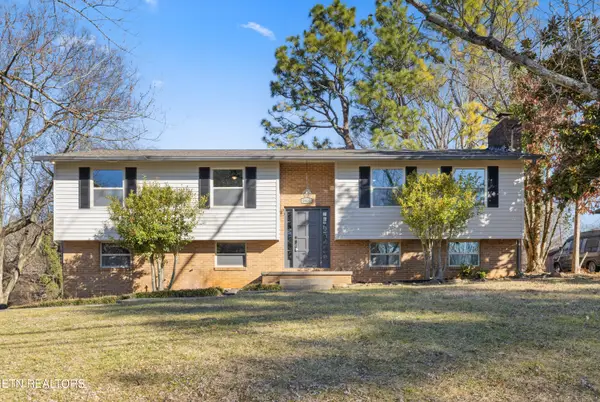 $418,998Active5 beds 3 baths1,800 sq. ft.
$418,998Active5 beds 3 baths1,800 sq. ft.9401 Gulf Park Drive, Knoxville, TN 37923
MLS# 1329748Listed by: LISTWITHFREEDOM.COM - New
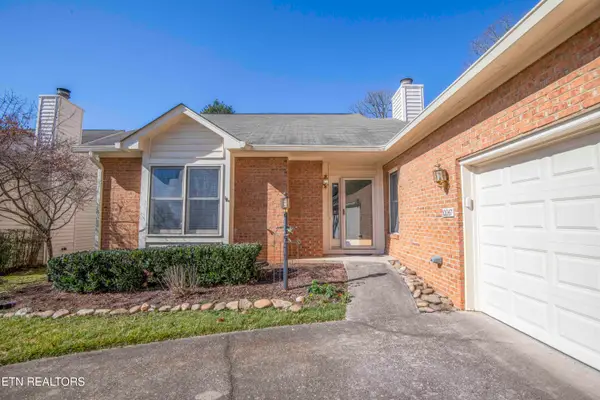 $449,000Active3 beds 2 baths2,092 sq. ft.
$449,000Active3 beds 2 baths2,092 sq. ft.10047 Mccormick Place, Knoxville, TN 37923
MLS# 1329751Listed by: ANEW REAL ESTATE CONSULTANTS, LLC

