1047 Jadestone Way, Knoxville, TN 37923
Local realty services provided by:Better Homes and Gardens Real Estate Gwin Realty
1047 Jadestone Way,Knoxville, TN 37923
$305,000
- 2 Beds
- 2 Baths
- - sq. ft.
- Single family
- Sold
Listed by:holli mccray
Office:greater impact realty
MLS#:1310373
Source:TN_KAAR
Sorry, we are unable to map this address
Price summary
- Price:$305,000
- Monthly HOA dues:$150
About this home
Beautiful 2BR/2BA Condo in Ultra-Convenient West Knoxville! Welcome home to this light and airy 2-bedroom, 2-bath condo located in a highly sought-after West Knoxville community. Boasting county-only taxes and low HOA fees, this full-brick beauty offers the perfect blend of style, comfort, and convenience. Step inside to an open floor plan enhanced by new luxury plank flooring and tile throughout (no carpet) and a vaulted ceiling that creates a bright, spacious feel throughout the main living area. The large primary suite features a generous walk-in closet and a private bath, offering a serene retreat at the end of the day. No stairs required to enter this home make it easily accessible. Enjoy the ease of a dedicated laundry room, a spacious 2-car garage, and a private patio perfect for relaxing or entertaining. Whether you're downsizing, rightsizing, or just starting out, this move-in-ready home checks all the boxes. Don't miss this rare opportunity to own a low-maintenance, zero-entry, single-level condo in one of Knoxville's most convenient locations—just minutes from shopping, dining, medical facilities, and I-40!
Contact an agent
Home facts
- Year built:2006
- Listing ID #:1310373
- Added:60 day(s) ago
- Updated:September 29, 2025 at 05:10 PM
Rooms and interior
- Bedrooms:2
- Total bathrooms:2
- Full bathrooms:2
Heating and cooling
- Cooling:Central Cooling
- Heating:Central, Electric
Structure and exterior
- Year built:2006
Schools
- High school:Hardin Valley Academy
- Middle school:Cedar Bluff
- Elementary school:Cedar Bluff Primary
Utilities
- Sewer:Public Sewer
Finances and disclosures
- Price:$305,000
New listings near 1047 Jadestone Way
- New
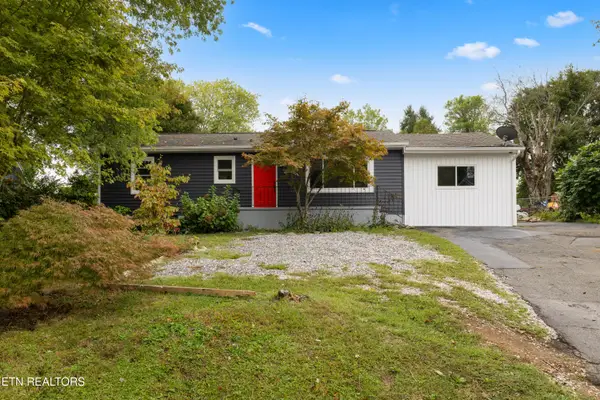 $299,000Active3 beds 2 baths1,600 sq. ft.
$299,000Active3 beds 2 baths1,600 sq. ft.314 Dahlia Drive, Knoxville, TN 37918
MLS# 1316891Listed by: CAPSTONE REALTY GROUP - New
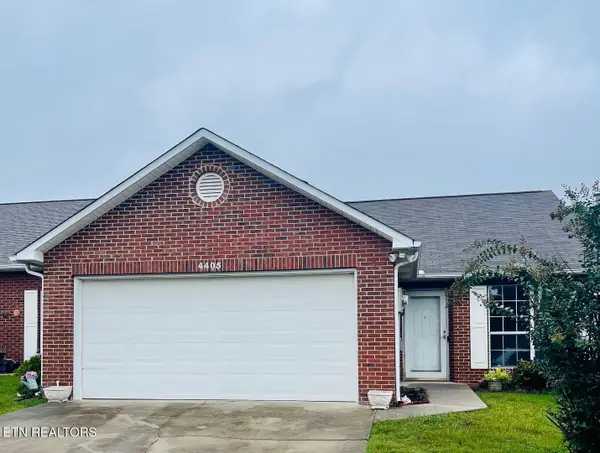 $310,000Active2 beds 4 baths1,168 sq. ft.
$310,000Active2 beds 4 baths1,168 sq. ft.4405 Greenfern Way, Knoxville, TN 37912
MLS# 1316897Listed by: TOWN & COUNTRY - REALTORS OF EAST TN, INC. 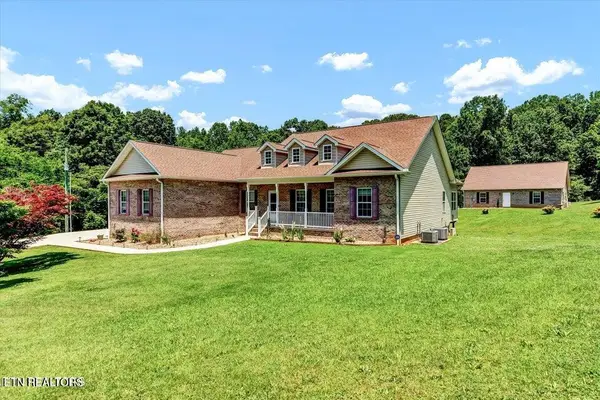 $615,000Pending4 beds 3 baths3,866 sq. ft.
$615,000Pending4 beds 3 baths3,866 sq. ft.1721 N Parkridge Drive, Knoxville, TN 37924
MLS# 1316883Listed by: LITTLE RIVER REALTY- New
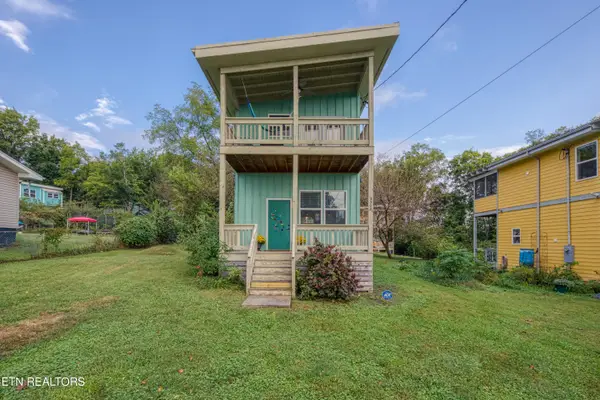 $245,000Active1 beds 1 baths660 sq. ft.
$245,000Active1 beds 1 baths660 sq. ft.2508 Orchard House Way, Knoxville, TN 37921
MLS# 1316884Listed by: 333 PROPERTIES OF THE SMOKIES - New
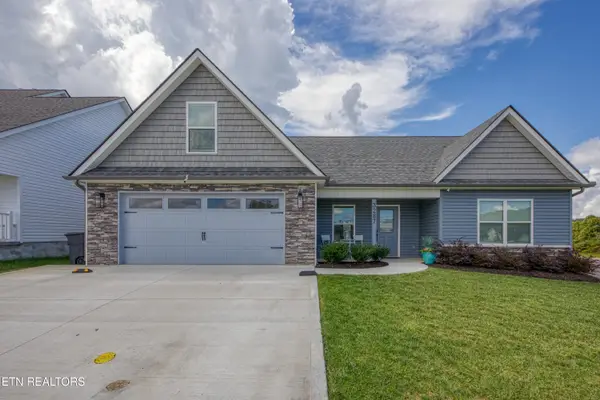 $460,000Active4 beds 3 baths1,911 sq. ft.
$460,000Active4 beds 3 baths1,911 sq. ft.3287 Truitt Path Lane, Knoxville, TN 37931
MLS# 1316886Listed by: WORLEY BUILDERS, INC. - New
 $300,000Active3 beds 2 baths1,456 sq. ft.
$300,000Active3 beds 2 baths1,456 sq. ft.2129 Ellistown Rd, Knoxville, TN 37924
MLS# 1316879Listed by: THE REAL ESTATE FIRM, INC. - Coming SoonOpen Sat, 6 to 8pm
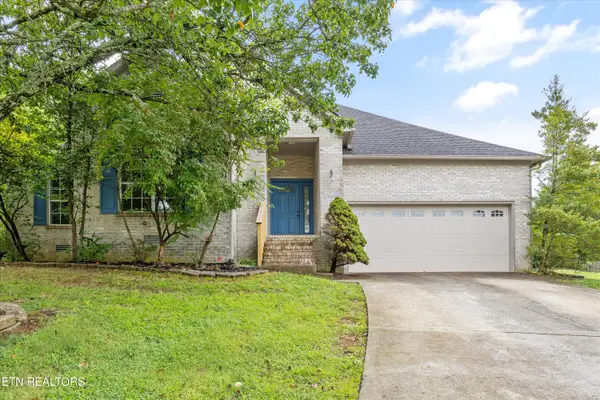 $378,000Coming Soon2 beds -- baths
$378,000Coming Soon2 beds -- baths2300 Windcastle Lane, Knoxville, TN 37923
MLS# 1316874Listed by: WALLACE - New
 $495,000Active9.92 Acres
$495,000Active9.92 Acres9150 Brownlow Newman Lane, Knoxville, TN 37914
MLS# 1316873Listed by: MCDONALD REALTY, LLC - Coming Soon
 $440,500Coming Soon3 beds 3 baths
$440,500Coming Soon3 beds 3 baths5153 Horsestall Drive, Knoxville, TN 37918
MLS# 1316870Listed by: KELLER WILLIAMS REALTY - New
 $340,000Active2 beds 2 baths1,832 sq. ft.
$340,000Active2 beds 2 baths1,832 sq. ft.5286 Avery Woods Lane, Knoxville, TN 37921
MLS# 1316864Listed by: WALLACE
