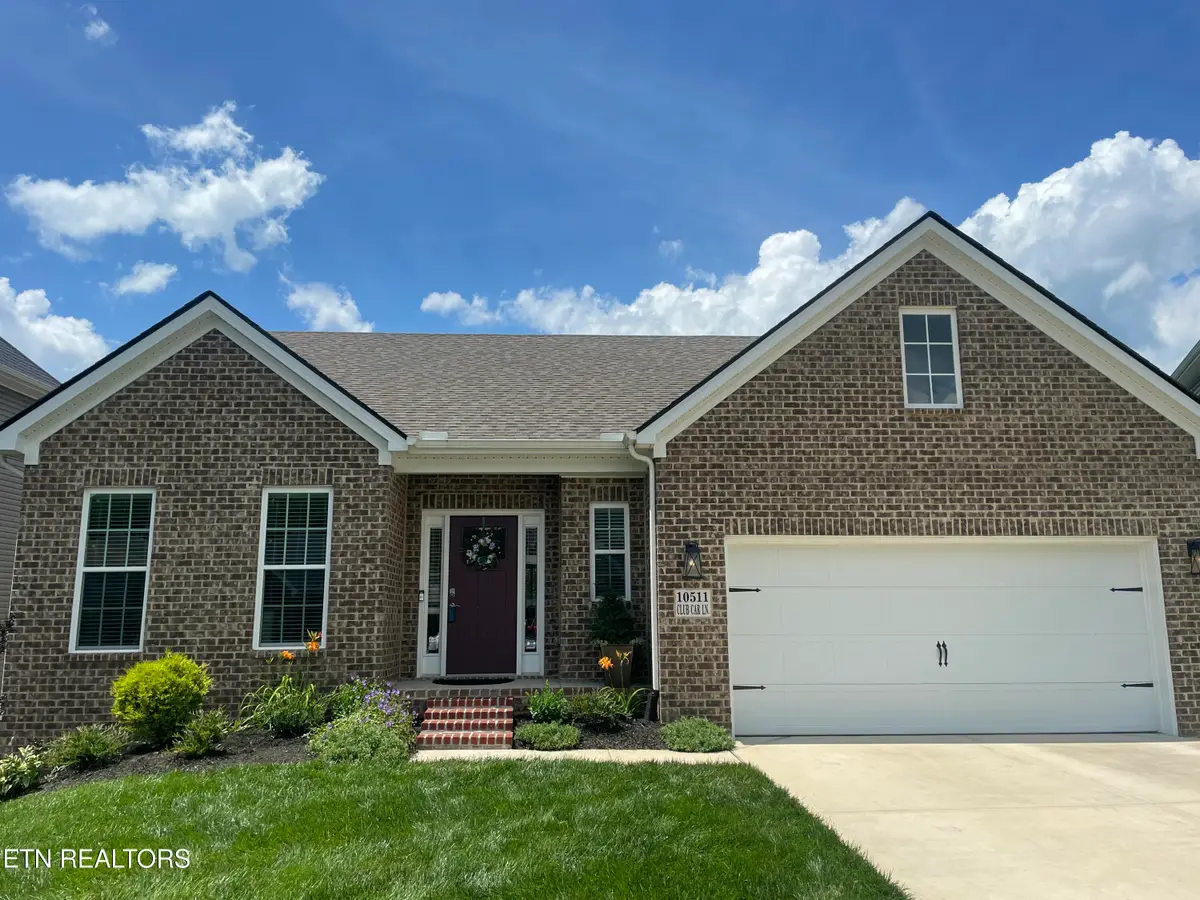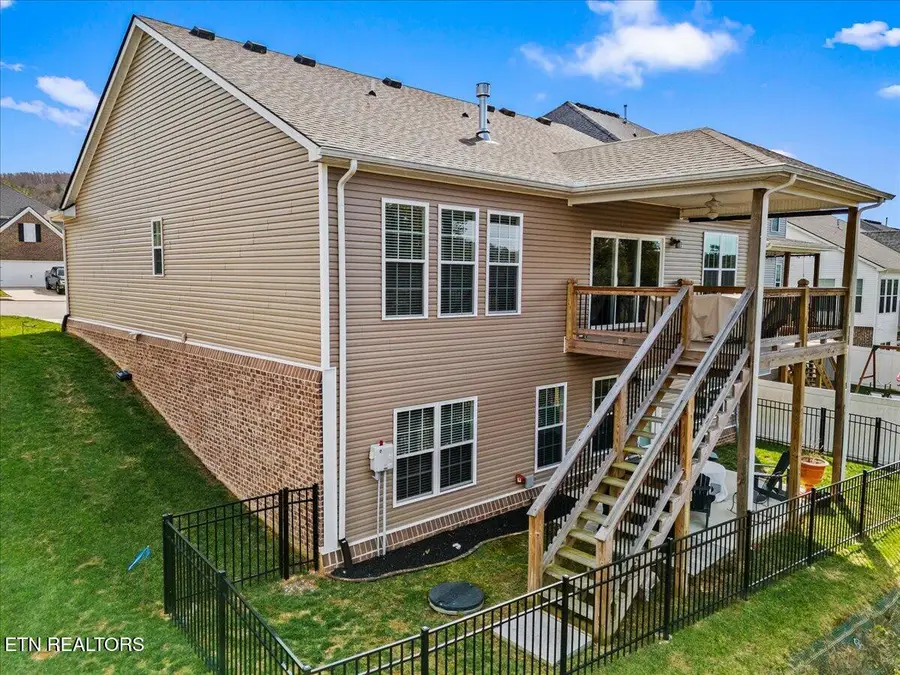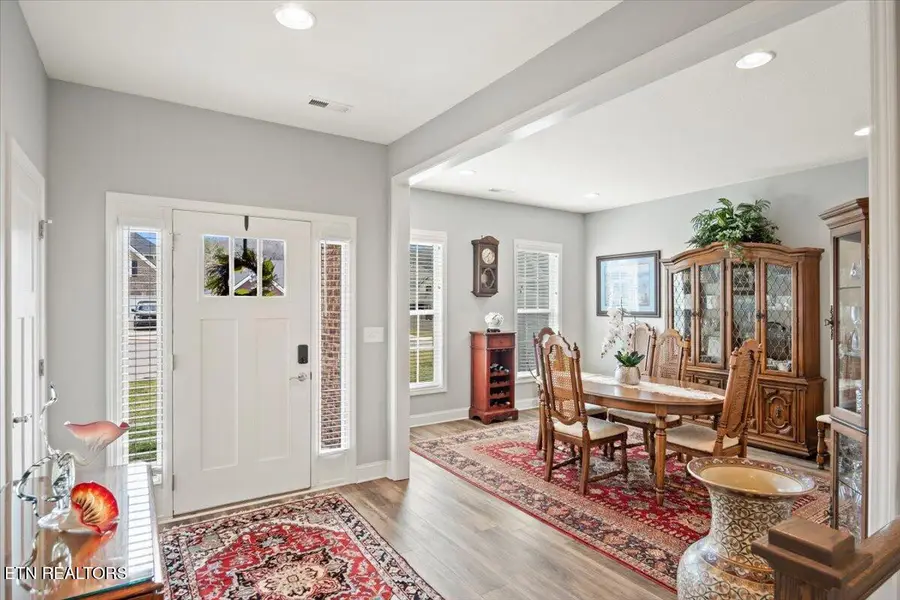10511 Club Car Lane, Knoxville, TN 37932
Local realty services provided by:Better Homes and Gardens Real Estate Jackson Realty



10511 Club Car Lane,Knoxville, TN 37932
$579,000
- 3 Beds
- 3 Baths
- 2,684 sq. ft.
- Single family
- Pending
Listed by:amy warwick
Office:united real estate solutions
MLS#:1292397
Source:TN_KAAR
Price summary
- Price:$579,000
- Price per sq. ft.:$215.72
- Monthly HOA dues:$50
About this home
Nestled in a quiet cul-de-sac, this home is the perfect mix of peaceful living and modern convenience in the Hardin Valley community. This home offers main level living with additional bedrooms downstairs! It's ideally located near shopping, restaurants, schools, parks, hiking and biking trails, and the interstate. With 2,684 square feet, this beautiful 3 bedroom, 2.5 bath home features an open floor plan that invites natural light. The living area, with a gas fireplace, combines style and comfort. The kitchen boasts granite countertops, stainless steel appliances, and a large island. Outside, the covered deck provides a tranquil spot to enjoy the scenic surroundings. The primary suite includes a step-in shower and a spacious walk-in closet. Downstairs offers plenty of space for guests, with a bonus area, two additional bedrooms, and a full bath. The patio is perfect for relaxing or entertaining outdoors. This home also includes a roomy, climate-controlled flex area currently used for storage. Schedule a private showing today! Motivated seller! Priced below appraised value! Buyer to verify all information, including square footage.
Contact an agent
Home facts
- Year built:2020
- Listing Id #:1292397
- Added:160 day(s) ago
- Updated:July 21, 2025 at 05:34 PM
Rooms and interior
- Bedrooms:3
- Total bathrooms:3
- Full bathrooms:2
- Half bathrooms:1
- Living area:2,684 sq. ft.
Heating and cooling
- Cooling:Central Cooling
- Heating:Central, Electric, Forced Air
Structure and exterior
- Year built:2020
- Building area:2,684 sq. ft.
- Lot area:0.16 Acres
Schools
- High school:Hardin Valley Academy
- Middle school:Hardin Valley
- Elementary school:Hardin Valley
Utilities
- Sewer:Public Sewer
Finances and disclosures
- Price:$579,000
- Price per sq. ft.:$215.72
New listings near 10511 Club Car Lane
- New
 $270,000Active2 beds 2 baths1,343 sq. ft.
$270,000Active2 beds 2 baths1,343 sq. ft.5212 Sinclair Drive, Knoxville, TN 37914
MLS# 1312120Listed by: THE REAL ESTATE FIRM, INC. - New
 $550,000Active4 beds 3 baths2,330 sq. ft.
$550,000Active4 beds 3 baths2,330 sq. ft.3225 Oakwood Hills Lane, Knoxville, TN 37931
MLS# 1312121Listed by: WALKER REALTY GROUP, LLC - New
 $285,000Active2 beds 2 baths1,327 sq. ft.
$285,000Active2 beds 2 baths1,327 sq. ft.870 Spring Park Rd, Knoxville, TN 37914
MLS# 1312125Listed by: REALTY EXECUTIVES ASSOCIATES - New
 $292,900Active3 beds 3 baths1,464 sq. ft.
$292,900Active3 beds 3 baths1,464 sq. ft.3533 Maggie Lynn Way #11, Knoxville, TN 37921
MLS# 1312126Listed by: ELITE REALTY  $424,900Active7.35 Acres
$424,900Active7.35 Acres0 E Governor John Hwy, Knoxville, TN 37920
MLS# 2914690Listed by: DUTTON REAL ESTATE GROUP $379,900Active3 beds 3 baths2,011 sq. ft.
$379,900Active3 beds 3 baths2,011 sq. ft.7353 Sun Blossom #99, Knoxville, TN 37924
MLS# 1307924Listed by: THE GROUP REAL ESTATE BROKERAGE- New
 $549,950Active3 beds 3 baths2,100 sq. ft.
$549,950Active3 beds 3 baths2,100 sq. ft.7520 Millertown Pike, Knoxville, TN 37924
MLS# 1312094Listed by: REALTY EXECUTIVES ASSOCIATES  $369,900Active3 beds 2 baths1,440 sq. ft.
$369,900Active3 beds 2 baths1,440 sq. ft.0 Sun Blossom Lane #117, Knoxville, TN 37924
MLS# 1309883Listed by: THE GROUP REAL ESTATE BROKERAGE $450,900Active3 beds 3 baths1,597 sq. ft.
$450,900Active3 beds 3 baths1,597 sq. ft.7433 Sun Blossom Lane, Knoxville, TN 37924
MLS# 1310031Listed by: THE GROUP REAL ESTATE BROKERAGE- New
 $359,900Active3 beds 2 baths1,559 sq. ft.
$359,900Active3 beds 2 baths1,559 sq. ft.4313 NW Holiday Blvd, Knoxville, TN 37921
MLS# 1312081Listed by: SOUTHERN CHARM HOMES
