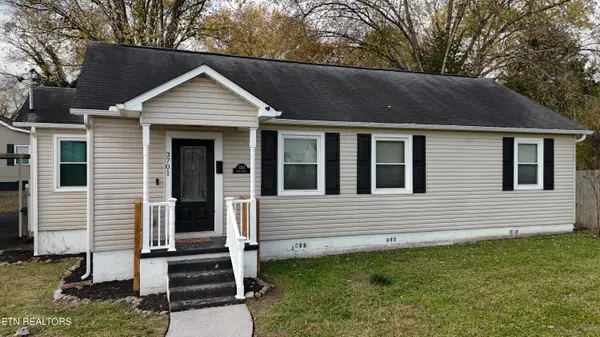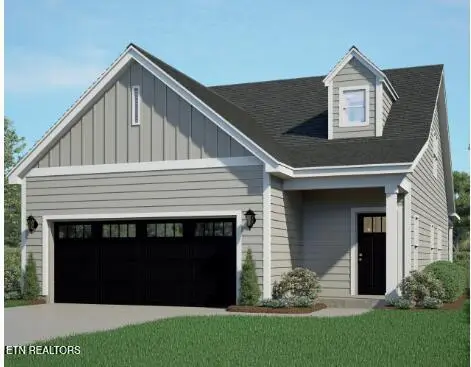10517 Odin St, Knoxville, TN 37932
Local realty services provided by:Better Homes and Gardens Real Estate Jackson Realty
10517 Odin St,Knoxville, TN 37932
$244,000
- 2 Beds
- 2 Baths
- 1,020 sq. ft.
- Single family
- Pending
Listed by: kara dunn
Office: gables & gates, realtors
MLS#:1308639
Source:TN_KAAR
Price summary
- Price:$244,000
- Price per sq. ft.:$239.22
- Monthly HOA dues:$112
About this home
Welcome to this beautifully updated 2-bedroom, 2-bathroom end unit home and discover the perfect blend of comfort and convenience with low-maintenance living. Whether you're a busy professional, downsizing, or simply seeking a hassle-free lifestyle, this home delivers everything you need, ideally situated close to shopping, dining, and major commuter routes. Step inside to discover an inviting open floor plan, featuring fresh paint, modern finishes, and natural light. The kitchen boasts stainless-steel appliances, and ample cabinetry, making it perfect for cooking and entertaining. Featuring newer flooring throughout and a sought-after main-level bedroom and full bath, this home is designed for easy living. Upstairs, you'll find a spacious second bedroom with its own full bath & walk-in closet that offers privacy and versatility. Enjoy outdoor living on the spacious patio- this home has one of the largest lots in Parkway Heights. The community swimming pool and well-maintained common area are just a short walk away. This home is ideal for those seeking a low-maintenance lifestyle with the bonus of resort-style amenities. All appliances convey with home. Schedule your private showing today and experience maintenance-free living at its best!
Contact an agent
Home facts
- Year built:1991
- Listing ID #:1308639
- Added:155 day(s) ago
- Updated:December 19, 2025 at 08:31 AM
Rooms and interior
- Bedrooms:2
- Total bathrooms:2
- Full bathrooms:2
- Living area:1,020 sq. ft.
Heating and cooling
- Cooling:Central Cooling
- Heating:Central, Electric
Structure and exterior
- Year built:1991
- Building area:1,020 sq. ft.
- Lot area:0.95 Acres
Schools
- High school:Hardin Valley Academy
- Middle school:Hardin Valley
- Elementary school:Farragut Primary
Utilities
- Sewer:Public Sewer
Finances and disclosures
- Price:$244,000
- Price per sq. ft.:$239.22
New listings near 10517 Odin St
- Coming Soon
 $200,000Coming Soon5 beds 3 baths
$200,000Coming Soon5 beds 3 baths1080 Baker Ave, Knoxville, TN 37920
MLS# 1324557Listed by: EXP REALTY, LLC - New
 $329,900Active3 beds 2 baths1,200 sq. ft.
$329,900Active3 beds 2 baths1,200 sq. ft.8001 Dove Wing Lane, Knoxville, TN 37938
MLS# 1324559Listed by: EXP REALTY, LLC - Coming Soon
 $339,900Coming Soon2 beds 3 baths
$339,900Coming Soon2 beds 3 baths9529 Hidden Oak Way, Knoxville, TN 37922
MLS# 1324551Listed by: WINGMAN REALTY - New
 $321,500Active3 beds 3 baths1,561 sq. ft.
$321,500Active3 beds 3 baths1,561 sq. ft.7349 Sun Blossom Lane #116, Knoxville, TN 37924
MLS# 1324538Listed by: RP BROKERAGE, LLC - New
 $389,000Active2 beds 2 baths1,652 sq. ft.
$389,000Active2 beds 2 baths1,652 sq. ft.7808 Creed Way, Knoxville, TN 37938
MLS# 1324515Listed by: PHIL COBBLE FINE HOMES & LAND - Open Sat, 6 to 8pmNew
 $435,000Active4 beds 2 baths2,440 sq. ft.
$435,000Active4 beds 2 baths2,440 sq. ft.6324 Gateway Lane, Knoxville, TN 37920
MLS# 1324523Listed by: REMAX FIRST - Open Sat, 3 to 10pmNew
 $349,900Active4 beds 3 baths1,882 sq. ft.
$349,900Active4 beds 3 baths1,882 sq. ft.7359 Sun Blossom Lane #112, Knoxville, TN 37924
MLS# 1324524Listed by: RP BROKERAGE, LLC - New
 $349,900Active4 beds 3 baths1,882 sq. ft.
$349,900Active4 beds 3 baths1,882 sq. ft.7368 Sun Blossom Lane, Knoxville, TN 37924
MLS# 1324535Listed by: RP BROKERAGE, LLC - Coming Soon
 $285,000Coming Soon4 beds 1 baths
$285,000Coming Soon4 beds 1 baths3701 Vera Drive, Knoxville, TN 37917
MLS# 1324536Listed by: SOLID ROCK REALTY - New
 $396,900Active3 beds 4 baths1,770 sq. ft.
$396,900Active3 beds 4 baths1,770 sq. ft.7477 Sun Blossom Lane, Knoxville, TN 37924
MLS# 1324537Listed by: RP BROKERAGE, LLC
