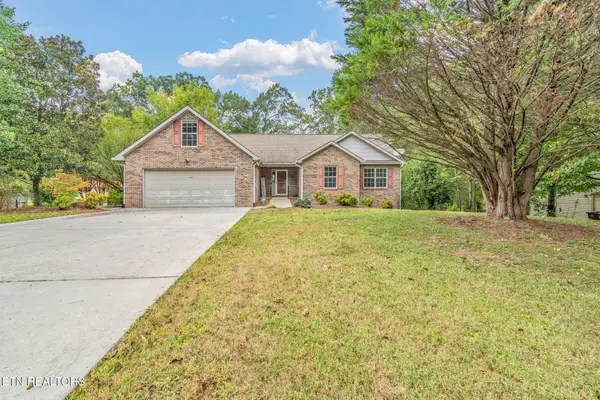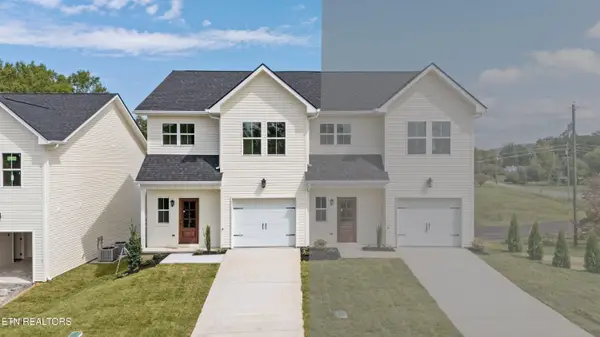1054 Belle Pond Ave, Knoxville, TN 37932
Local realty services provided by:Better Homes and Gardens Real Estate Jackson Realty
1054 Belle Pond Ave,Knoxville, TN 37932
$585,000
- 5 Beds
- 3 Baths
- 2,954 sq. ft.
- Single family
- Pending
Listed by:karen george
Office:walton george realty group
MLS#:1313672
Source:TN_KAAR
Price summary
- Price:$585,000
- Price per sq. ft.:$198.04
- Monthly HOA dues:$37.5
About this home
There are NO 🏠 homes available like this - WITH 5 BEDROOMS! This gorgeous Turner Homes Redwood floor plan is 3 years old! The large owner's suite is on the main level. This perfect kitchen features an oversized island with abundant quartz countertop space, soft close drawers and storage! Upstairs you can enjoy a large bonus room with two extra large bedrooms and a full 🛁bath, not to mention extra walk-in storage. Spend your time under the covered porch next to the privacy fenced backyard with bonus play set and rubber mulch. The owners are giving the gas stove, the fridge, the (lvrm.) TV 📺 and the washer and dryer🧺 Two car garage has extra storage area. This home has tankless water heater, alarm system with cameras, laundry on the main and Murphy bed in the office/bedroom. Buyer or Buyer's Representative to verify all information. THIS WILL NOT LAST!! Seller offering incentive! Buyer will receive a lender credit equal to 1% of the loan amount (up to $6,000) with seller's preferred lender. Credit may be applied toward a permanent interest rate buy down or closing costs. Buyer and/or Buyer's representative should verify all information.
Contact an agent
Home facts
- Year built:2022
- Listing ID #:1313672
- Added:27 day(s) ago
- Updated:September 11, 2025 at 03:07 AM
Rooms and interior
- Bedrooms:5
- Total bathrooms:3
- Full bathrooms:3
- Living area:2,954 sq. ft.
Heating and cooling
- Cooling:Central Cooling
- Heating:Central
Structure and exterior
- Year built:2022
- Building area:2,954 sq. ft.
- Lot area:0.1 Acres
Schools
- High school:Hardin Valley Academy
- Middle school:Hardin Valley
- Elementary school:Hardin Valley
Utilities
- Sewer:Public Sewer
Finances and disclosures
- Price:$585,000
- Price per sq. ft.:$198.04
New listings near 1054 Belle Pond Ave
 $428,176Pending3 beds 3 baths2,269 sq. ft.
$428,176Pending3 beds 3 baths2,269 sq. ft.1728 Hickory Meadows Drive, Knoxville, TN 37932
MLS# 1316565Listed by: REALTY EXECUTIVES ASSOCIATES- New
 $135,000Active1.39 Acres
$135,000Active1.39 Acres3617 Betty Lane, Knoxville, TN 37931
MLS# 1316555Listed by: KELLER WILLIAMS SIGNATURE - New
 $298,870Active3 beds 3 baths1,381 sq. ft.
$298,870Active3 beds 3 baths1,381 sq. ft.7215 Traphill Lane, Knoxville, TN 37921
MLS# 1316571Listed by: D.R. HORTON  $432,805Pending4 beds 3 baths2,352 sq. ft.
$432,805Pending4 beds 3 baths2,352 sq. ft.1663 Hickory Meadows Drive, Knoxville, TN 37932
MLS# 1316531Listed by: REALTY EXECUTIVES ASSOCIATES $325,000Pending3 beds 2 baths1,312 sq. ft.
$325,000Pending3 beds 2 baths1,312 sq. ft.4017 Kingdom Lane Lane, Knoxville, TN 37938
MLS# 1316533Listed by: REALTY EXECUTIVES ASSOCIATES- New
 $782,126Active5 beds 4 baths3,555 sq. ft.
$782,126Active5 beds 4 baths3,555 sq. ft.1888 Hickory Reserve Rd, Knoxville, TN 37932
MLS# 1316519Listed by: REALTY EXECUTIVES ASSOCIATES - Open Sun, 6 to 8pmNew
 $345,000Active3 beds 1 baths1,467 sq. ft.
$345,000Active3 beds 1 baths1,467 sq. ft.3324 Fountain Park Blvd, Knoxville, TN 37917
MLS# 1316521Listed by: REALTY EXECUTIVES SOUTH - Coming SoonOpen Sun, 6 to 8pm
 $315,000Coming Soon2 beds 2 baths
$315,000Coming Soon2 beds 2 baths715 Cedar Lane #129, Knoxville, TN 37912
MLS# 1316522Listed by: REALTY EXECUTIVES ASSOCIATES - New
 $565,000Active4 beds 3 baths3,280 sq. ft.
$565,000Active4 beds 3 baths3,280 sq. ft.5600 Oakside Drive, Knoxville, TN 37920
MLS# 1316536Listed by: THE CARTER GROUP, EXP REALTY - Open Sun, 6 to 8pmNew
 $329,900Active3 beds 3 baths1,464 sq. ft.
$329,900Active3 beds 3 baths1,464 sq. ft.6614 Johnbo Way, Knoxville, TN 37931
MLS# 1316503Listed by: REALTY EXECUTIVES ASSOCIATES
