10548 Lone Star Way, Knoxville, TN 37932
Local realty services provided by:Better Homes and Gardens Real Estate Ben Bray & Associates
10548 Lone Star Way,Knoxville, TN 37932
$360,000
- 4 Beds
- 3 Baths
- - sq. ft.
- Single family
- Sold
Listed by: mayra guzman
Office: engel & vlkers knoxville
MLS#:3070279
Source:NASHVILLE
Sorry, we are unable to map this address
Price summary
- Price:$360,000
- Monthly HOA dues:$95
About this home
Welcome to 10548 Lone Star Way - where comfort meets convenience!
This Stunning 4-bedroom home sits in a peaceful subdivision, yet you're just minutes from shopping, dining, and major amenities. With recent updates including a newly finished deck and thoughtful interior touches, the home feels move-in ready from the moment you step inside.
Whether you're a first-time buyer, growing family, or someone looking for a low-maintenance home in a great location, this one checks all the boxes.
Enjoy the perfect balance of quiet neighborhood living and easy access to everything West Knoxville has to offer.
Schedule your private showing today — Seller is offering up to 5,000 in incentives!!
Contact an agent
Home facts
- Year built:1999
- Listing ID #:3070279
- Added:1 day(s) ago
- Updated:December 31, 2025 at 09:50 PM
Rooms and interior
- Bedrooms:4
- Total bathrooms:3
- Full bathrooms:2
- Half bathrooms:1
Heating and cooling
- Cooling:Ceiling Fan(s), Central Air
- Heating:Central, Electric
Structure and exterior
- Year built:1999
Schools
- High school:Hardin Valley Academy
- Middle school:Cedar Bluff Middle School
- Elementary school:Ball Camp Elementary
Utilities
- Water:Public, Water Available
- Sewer:Public Sewer
Finances and disclosures
- Price:$360,000
- Tax amount:$1,078
New listings near 10548 Lone Star Way
- New
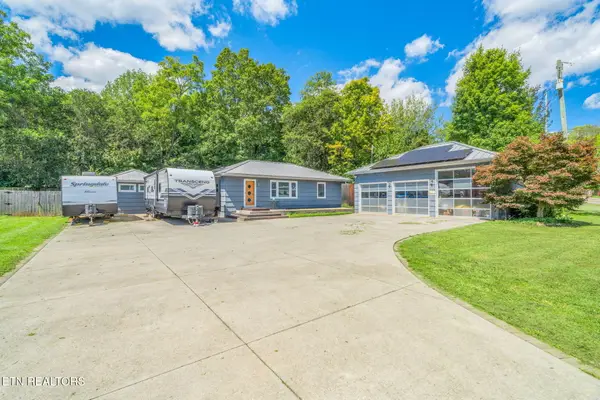 $499,995Active3 beds 2 baths1,568 sq. ft.
$499,995Active3 beds 2 baths1,568 sq. ft.1025 Morrell Rd, Knoxville, TN 37919
MLS# 1325129Listed by: PORCH LIGHT REALTY, LLC - Coming Soon
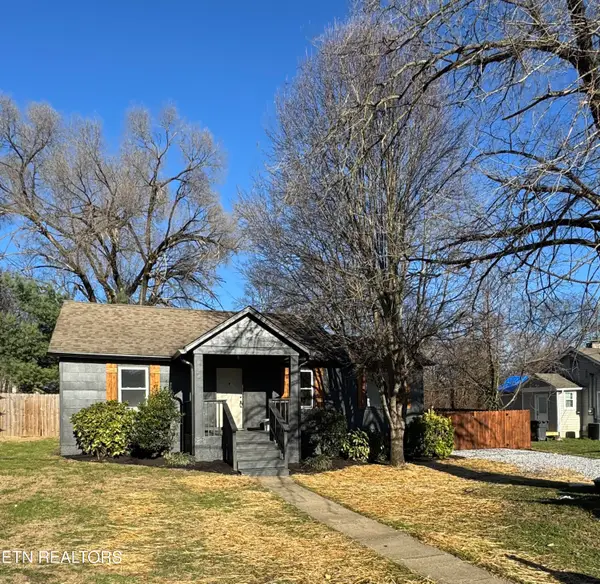 $265,000Coming Soon3 beds 1 baths
$265,000Coming Soon3 beds 1 baths2601 Croydon Rd, Knoxville, TN 37921
MLS# 1325130Listed by: MAX HOUSE BROKERED EXP - New
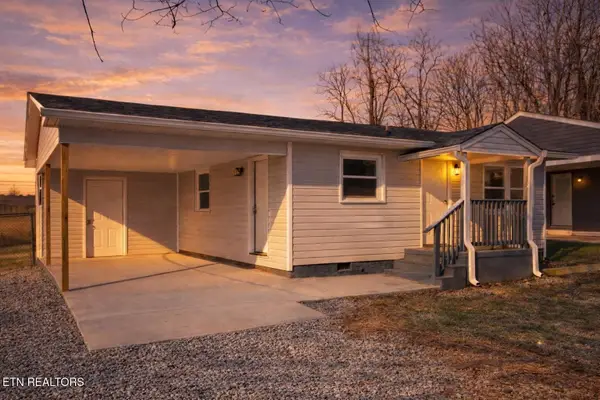 $234,999Active3 beds 1 baths936 sq. ft.
$234,999Active3 beds 1 baths936 sq. ft.2913 Sunset Ave, Knoxville, TN 37914
MLS# 1325058Listed by: HOMECOIN.COM - New
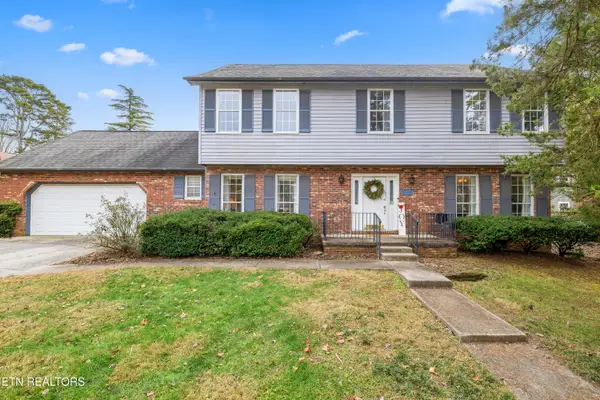 $495,000Active4 beds 3 baths2,184 sq. ft.
$495,000Active4 beds 3 baths2,184 sq. ft.11313 Gates Mill Drive, Knoxville, TN 37934
MLS# 1325109Listed by: CAPSTONE REALTY GROUP - New
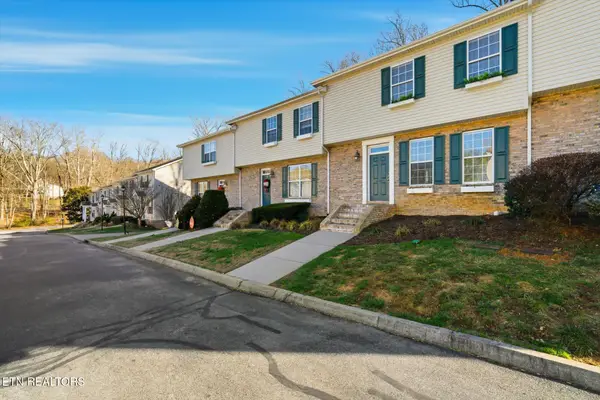 $389,000Active3 beds 3 baths1,824 sq. ft.
$389,000Active3 beds 3 baths1,824 sq. ft.10724 Prince Albert Way, Knoxville, TN 37934
MLS# 1325110Listed by: REMAX PREFERRED PROPERTIES, IN - New
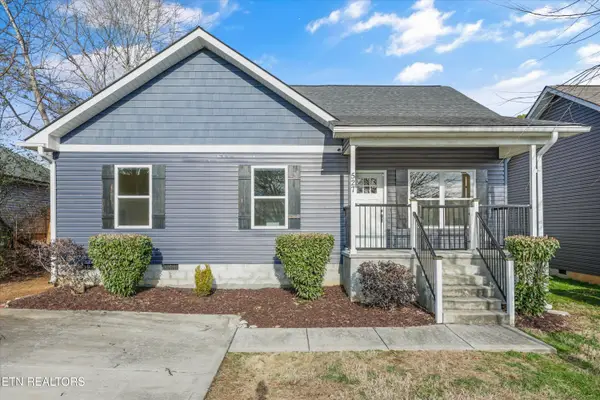 $359,900Active3 beds 2 baths1,366 sq. ft.
$359,900Active3 beds 2 baths1,366 sq. ft.527 Balsam Drive, Knoxville, TN 37918
MLS# 1325118Listed by: REAL BROKER - New
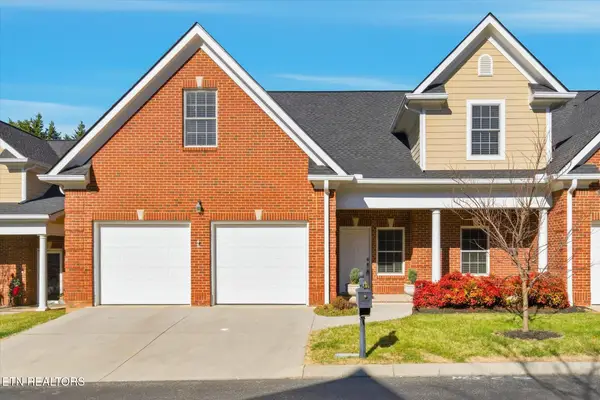 $539,000Active3 beds 3 baths2,670 sq. ft.
$539,000Active3 beds 3 baths2,670 sq. ft.2380 Pauly Brook Way, Knoxville, TN 37932
MLS# 1325107Listed by: REMAX PREFERRED PROPERTIES, IN - New
 $66,999Active0.55 Acres
$66,999Active0.55 Acres8112 Chestnut Hill Ln, Knoxville, TN 37924
MLS# 3070111Listed by: PLATLABS, LLC - New
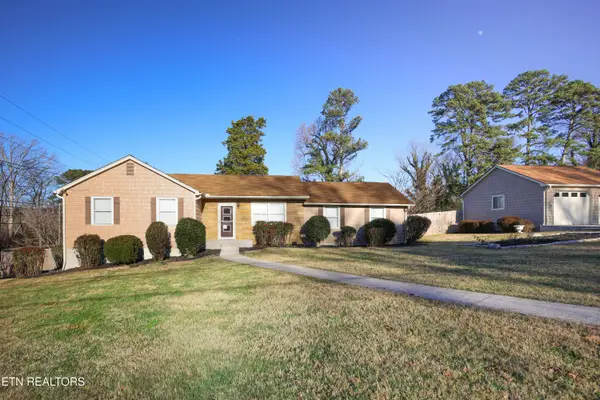 $449,900Active3 beds 1 baths2,008 sq. ft.
$449,900Active3 beds 1 baths2,008 sq. ft.1400 Whitower Drive, Knoxville, TN 37919
MLS# 1325091Listed by: HONORS REAL ESTATE SERVICES LLC - New
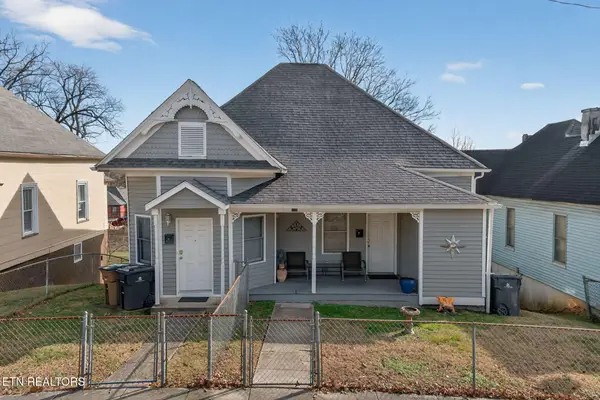 $399,000Active-- beds -- baths1,425 sq. ft.
$399,000Active-- beds -- baths1,425 sq. ft.308 E Scott Ave, Knoxville, TN 37917
MLS# 1325095Listed by: PWA PROPERTIES
