1055 Blinken St, Knoxville, TN 37932
Local realty services provided by:Better Homes and Gardens Real Estate Gwin Realty
1055 Blinken St,Knoxville, TN 37932
$239,000
- 2 Beds
- 2 Baths
- 1,020 sq. ft.
- Single family
- Active
Listed by:kara dunn
Office:gables & gates, realtors
MLS#:1312912
Source:TN_KAAR
Price summary
- Price:$239,000
- Price per sq. ft.:$234.31
- Monthly HOA dues:$112
About this home
Beautifully updated maintenance-free townhome in a convenient location! This spacious home offers a desirable floor plan with a main-level bedroom and full bath, perfect for guests or flexible living. Upstairs, the private primary suite serves as a peaceful retreat, complete with its own bath and generous closet space. The heart of the home features an updated kitchen with stainless steel appliances, and stylish finishes, seamlessly flowing into the living and dining areas. Designed for comfort and low-maintenance living, this townhome is ideal for those who value both convenience and style. Located in a great community, residents enjoy access to a sparkling swimming pool—perfect for cooling off in the summer or simply unwinding after a long day. The convenient location places you just minutes from shopping, dining, medical facilities, and major roadways, giving you the best of both comfort and accessibility. This home combines low-maintenance living with wonderful community amenities, making it a fantastic choice for anyone looking to simplify their lifestyle without sacrificing convenience.
Contact an agent
Home facts
- Year built:1991
- Listing ID #:1312912
- Added:34 day(s) ago
- Updated:September 05, 2025 at 02:46 PM
Rooms and interior
- Bedrooms:2
- Total bathrooms:2
- Full bathrooms:2
- Living area:1,020 sq. ft.
Heating and cooling
- Cooling:Central Cooling
- Heating:Central, Electric
Structure and exterior
- Year built:1991
- Building area:1,020 sq. ft.
- Lot area:0.04 Acres
Schools
- High school:Hardin Valley Academy
- Middle school:Hardin Valley
- Elementary school:Farragut Primary
Utilities
- Sewer:Public Sewer
Finances and disclosures
- Price:$239,000
- Price per sq. ft.:$234.31
New listings near 1055 Blinken St
 $432,805Pending4 beds 3 baths2,352 sq. ft.
$432,805Pending4 beds 3 baths2,352 sq. ft.1663 Hickory Meadows Drive, Knoxville, TN 37932
MLS# 1316531Listed by: REALTY EXECUTIVES ASSOCIATES $325,000Pending3 beds 2 baths1,312 sq. ft.
$325,000Pending3 beds 2 baths1,312 sq. ft.4017 Kingdom Lane Lane, Knoxville, TN 37938
MLS# 1316533Listed by: REALTY EXECUTIVES ASSOCIATES- New
 $782,126Active5 beds 4 baths3,555 sq. ft.
$782,126Active5 beds 4 baths3,555 sq. ft.1888 Hickory Reserve Rd, Knoxville, TN 37932
MLS# 1316519Listed by: REALTY EXECUTIVES ASSOCIATES - New
 $345,000Active3 beds 1 baths1,467 sq. ft.
$345,000Active3 beds 1 baths1,467 sq. ft.3324 Fountain Park Blvd, Knoxville, TN 37917
MLS# 1316521Listed by: REALTY EXECUTIVES SOUTH - Coming Soon
 $315,000Coming Soon2 beds 2 baths
$315,000Coming Soon2 beds 2 baths715 Cedar Lane #129, Knoxville, TN 37912
MLS# 1316522Listed by: REALTY EXECUTIVES ASSOCIATES - New
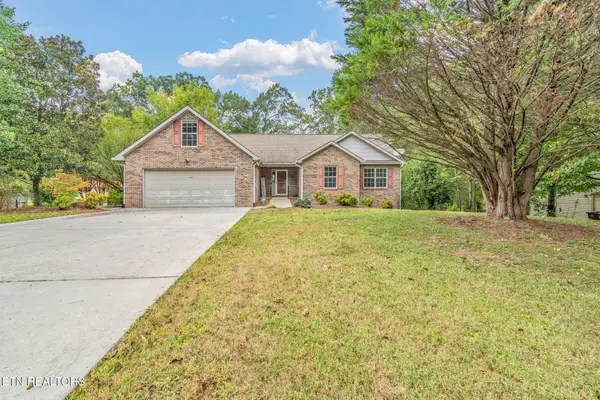 $565,000Active4 beds 3 baths3,280 sq. ft.
$565,000Active4 beds 3 baths3,280 sq. ft.5600 Oakside Drive, Knoxville, TN 37920
MLS# 1316536Listed by: THE CARTER GROUP, EXP REALTY - Open Sun, 6 to 8pmNew
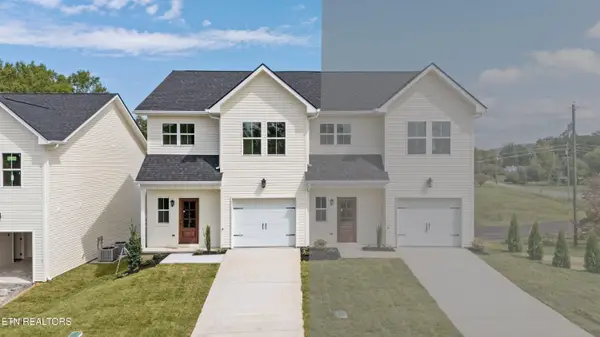 $329,900Active3 beds 3 baths1,464 sq. ft.
$329,900Active3 beds 3 baths1,464 sq. ft.6614 Johnbo Way, Knoxville, TN 37931
MLS# 1316503Listed by: REALTY EXECUTIVES ASSOCIATES - New
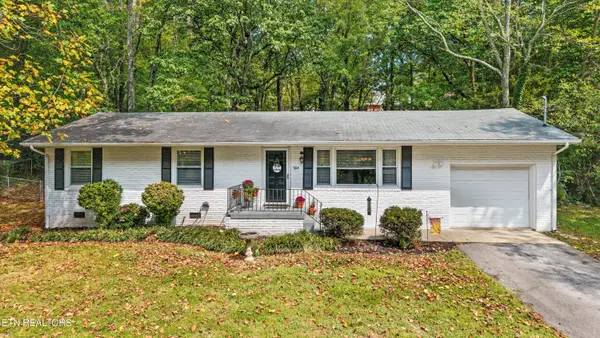 $389,000Active4 beds 2 baths1,566 sq. ft.
$389,000Active4 beds 2 baths1,566 sq. ft.5614 Wassman Rd, Knoxville, TN 37912
MLS# 1316504Listed by: GREATER IMPACT REALTY - Coming Soon
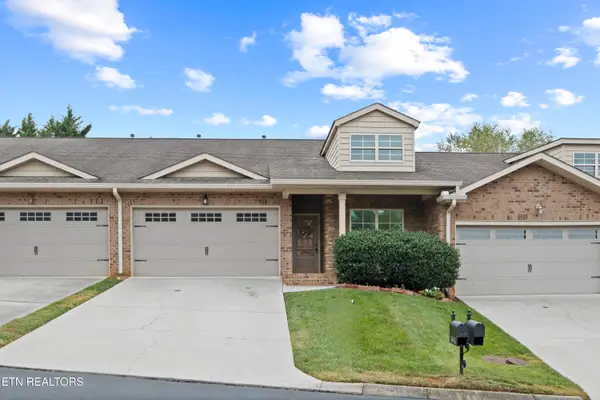 $350,000Coming Soon2 beds 2 baths
$350,000Coming Soon2 beds 2 baths8446 Milano Way, Knoxville, TN 37923
MLS# 1316508Listed by: REALTY EXECUTIVES ASSOCIATES - Open Sun, 6 to 8pmNew
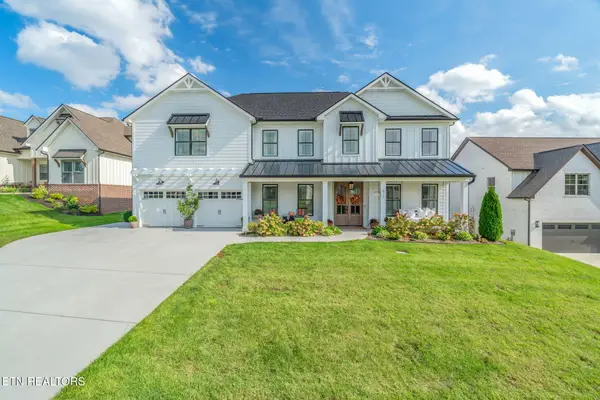 $946,000Active5 beds 4 baths3,459 sq. ft.
$946,000Active5 beds 4 baths3,459 sq. ft.612 Little Turkey Lane, Knoxville, TN 37934
MLS# 1316493Listed by: KELLER WILLIAMS SIGNATURE
