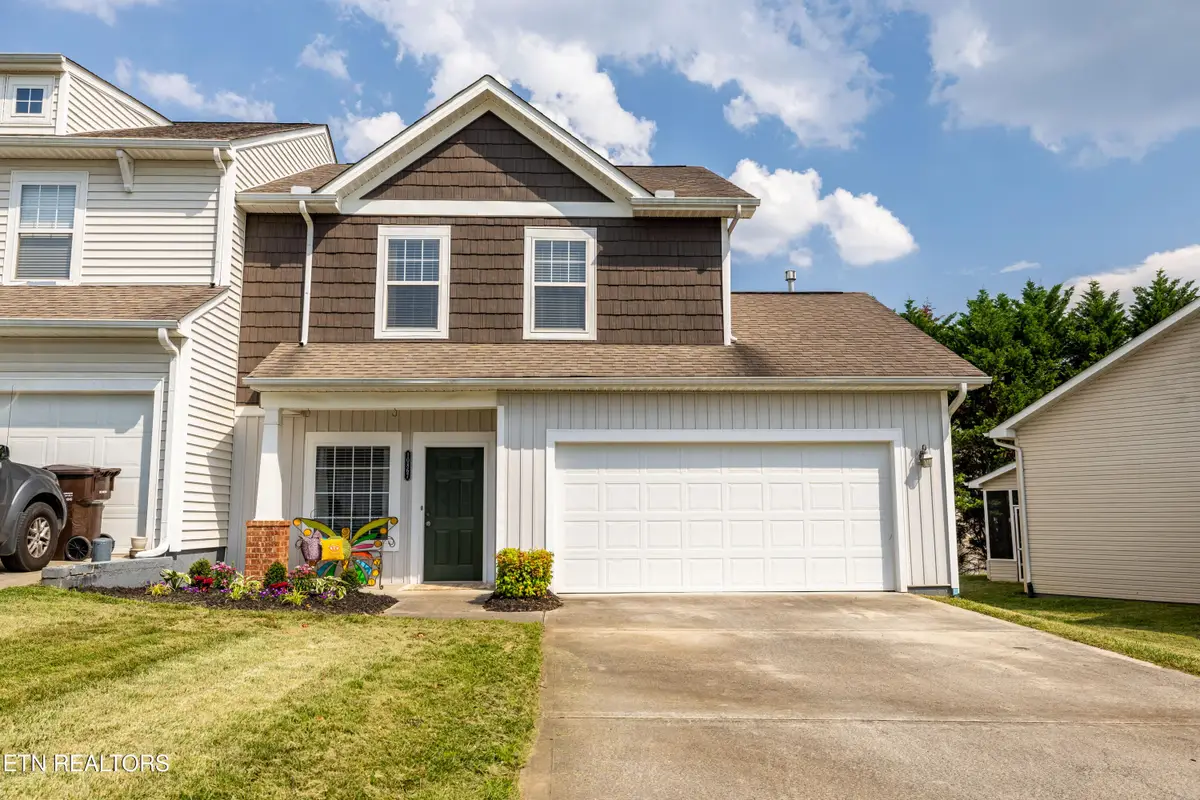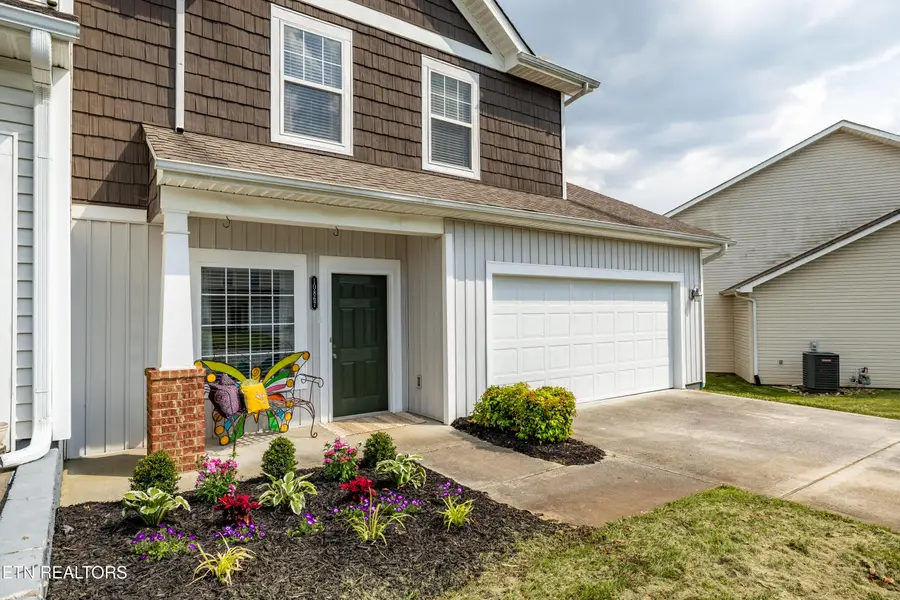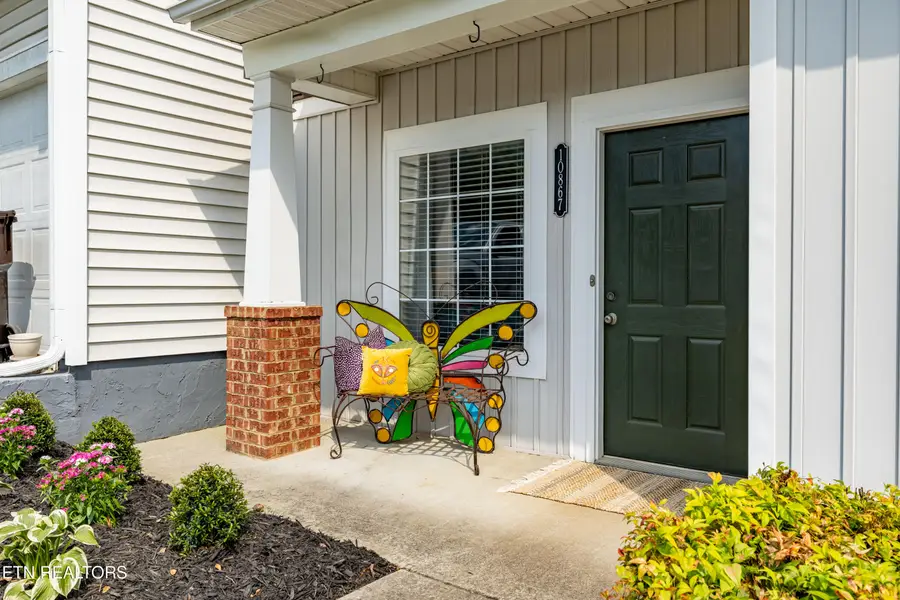10867 Carpenter Run Lane #44, Knoxville, TN 37932
Local realty services provided by:Better Homes and Gardens Real Estate Gwin Realty



10867 Carpenter Run Lane #44,Knoxville, TN 37932
$405,000
- 3 Beds
- 3 Baths
- 1,801 sq. ft.
- Single family
- Pending
Listed by:laura sunshine thompson
Office:century 21 legacy
MLS#:1306164
Source:TN_KAAR
Price summary
- Price:$405,000
- Price per sq. ft.:$224.88
- Monthly HOA dues:$200
About this home
CHARMING WEST KNOXVILLE CONDO - PRIME LOCATION WITH UPGRADES! Discover the perfect blend of comfort, convenience, and modern updates in this beautifully maintained condo located in west Knoxville. Situated in a coveted corner spot of the neighborhood, and just 10 minutes from Hardin Valley schools, Farragut and Turkey Creek's shopping and dining, and all the best Knoxville has to offer. This end unit provides plenty of green space! Enjoy your morning coffee on the covered front porch, entertain on the back patio, or relax year-round on the screened in porch - perfect for enjoying East Tennessee's seasons. An attached two car garage adds both convenience and storage. Step inside to an open-concept main level where the kitchen, living, and dining areas seamlessly flow together - ideal for entertaining or everyday living. The updated kitchen features a stylish backsplash, modern fixtures, and a new oven range and dishwasher, all complemented by tasteful tile accents behind the cozy fireplace. Throughout the home, new fixtures have been added, offering a fresh, modern feel. The spacious primary suite is conveniently located on the main level with an en suite bathroom and a generous walk-in closet with ample storage. Upstairs you'll find a versatile loft area perfect for a home office, entertainment space, or reading nook, along with two additional bedrooms and a full bath. A large storage room offers endless possibilities - whether you need extra storage, a hobby room, or another office space. Don't miss out on this opportunity to own a move-in-ready home in one of Knoxville's most sought after locations, offering outdoor living, and convenient access to schools, shopping, dinning, and more. Schedule your private tour today and experience west Knoxville living at it's best!
Contact an agent
Home facts
- Year built:2006
- Listing Id #:1306164
- Added:49 day(s) ago
- Updated:July 21, 2025 at 03:12 PM
Rooms and interior
- Bedrooms:3
- Total bathrooms:3
- Full bathrooms:2
- Half bathrooms:1
- Living area:1,801 sq. ft.
Heating and cooling
- Cooling:Central Cooling
- Heating:Central, Electric, Forced Air
Structure and exterior
- Year built:2006
- Building area:1,801 sq. ft.
- Lot area:0.01 Acres
Schools
- High school:Hardin Valley Academy
- Middle school:Hardin Valley
- Elementary school:Hardin Valley
Utilities
- Sewer:Public Sewer
Finances and disclosures
- Price:$405,000
- Price per sq. ft.:$224.88
New listings near 10867 Carpenter Run Lane #44
- New
 $270,000Active2 beds 2 baths1,343 sq. ft.
$270,000Active2 beds 2 baths1,343 sq. ft.5212 Sinclair Drive, Knoxville, TN 37914
MLS# 1312120Listed by: THE REAL ESTATE FIRM, INC. - New
 $550,000Active4 beds 3 baths2,330 sq. ft.
$550,000Active4 beds 3 baths2,330 sq. ft.3225 Oakwood Hills Lane, Knoxville, TN 37931
MLS# 1312121Listed by: WALKER REALTY GROUP, LLC - New
 $285,000Active2 beds 2 baths1,327 sq. ft.
$285,000Active2 beds 2 baths1,327 sq. ft.870 Spring Park Rd, Knoxville, TN 37914
MLS# 1312125Listed by: REALTY EXECUTIVES ASSOCIATES - New
 $292,900Active3 beds 3 baths1,464 sq. ft.
$292,900Active3 beds 3 baths1,464 sq. ft.3533 Maggie Lynn Way #11, Knoxville, TN 37921
MLS# 1312126Listed by: ELITE REALTY  $424,900Active7.35 Acres
$424,900Active7.35 Acres0 E Governor John Hwy, Knoxville, TN 37920
MLS# 2914690Listed by: DUTTON REAL ESTATE GROUP $379,900Active3 beds 3 baths2,011 sq. ft.
$379,900Active3 beds 3 baths2,011 sq. ft.7353 Sun Blossom #99, Knoxville, TN 37924
MLS# 1307924Listed by: THE GROUP REAL ESTATE BROKERAGE- New
 $549,950Active3 beds 3 baths2,100 sq. ft.
$549,950Active3 beds 3 baths2,100 sq. ft.7520 Millertown Pike, Knoxville, TN 37924
MLS# 1312094Listed by: REALTY EXECUTIVES ASSOCIATES  $369,900Active3 beds 2 baths1,440 sq. ft.
$369,900Active3 beds 2 baths1,440 sq. ft.0 Sun Blossom Lane #117, Knoxville, TN 37924
MLS# 1309883Listed by: THE GROUP REAL ESTATE BROKERAGE $450,900Active3 beds 3 baths1,597 sq. ft.
$450,900Active3 beds 3 baths1,597 sq. ft.7433 Sun Blossom Lane, Knoxville, TN 37924
MLS# 1310031Listed by: THE GROUP REAL ESTATE BROKERAGE- New
 $359,900Active3 beds 2 baths1,559 sq. ft.
$359,900Active3 beds 2 baths1,559 sq. ft.4313 NW Holiday Blvd, Knoxville, TN 37921
MLS# 1312081Listed by: SOUTHERN CHARM HOMES
