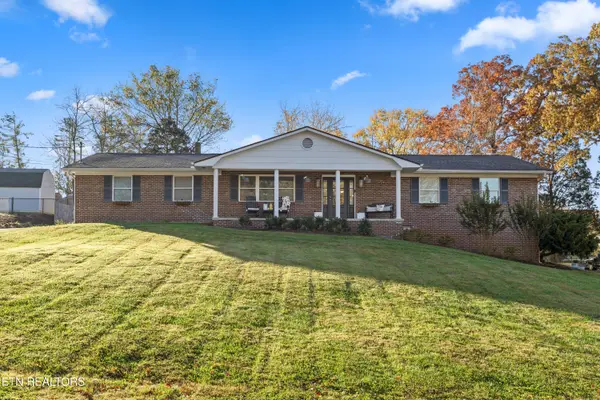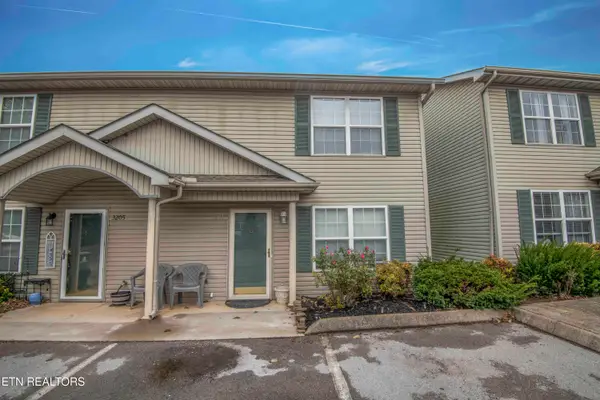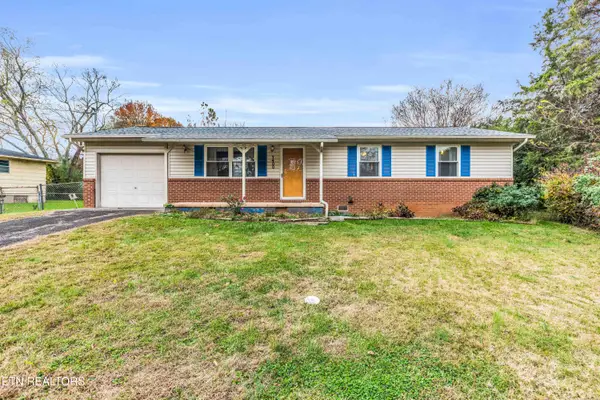10919 Sallings Rd, Knoxville, TN 37922
Local realty services provided by:Better Homes and Gardens Real Estate Gwin Realty
Listed by: jennifer shuler
Office: realty executives associates
MLS#:1321190
Source:TN_KAAR
Price summary
- Price:$625,000
- Price per sq. ft.:$251.61
- Monthly HOA dues:$2
About this home
COMPLETELY UPDATED * INGROUND POOL* INCREDIBLE LOCATION!
Move-in ready and full of charm, this beautifully updated home offers the perfect blend of comfort, style, and FUN! Situated on over half an acre, the backyard is an entertainer's dream — featuring an inground pool, large deck, and a stunning screened porch ideal for morning coffee or a relaxing Sunday afternoon nap. Inside, every detail has been thoughtfully updated from top to bottom. The main level includes a designated office, perfect for working from home, and one of the favorite gathering spots is the charming banquet in the kitchen, creating a cozy place for meals, game nights and family time! The spacious master suite features a spa-like bath and a huge walk-in closet with custom built-ins, and every bedroom closet offers its own custom design for maximum organization.
In an unbeatable location, you are just minutes from Turkey Creek shopping and dining, and only ~20 minutes to the airport or downtown Knoxville. Driving through the neighborhood under the colorful fall leaves this time of year is truly a treat!
Contact an agent
Home facts
- Year built:1988
- Listing ID #:1321190
- Added:3 day(s) ago
- Updated:November 10, 2025 at 03:43 PM
Rooms and interior
- Bedrooms:4
- Total bathrooms:3
- Full bathrooms:2
- Half bathrooms:1
- Living area:2,484 sq. ft.
Heating and cooling
- Cooling:Central Cooling
- Heating:Central, Electric
Structure and exterior
- Year built:1988
- Building area:2,484 sq. ft.
- Lot area:0.54 Acres
Schools
- High school:Farragut
- Middle school:Farragut
- Elementary school:Farragut Primary
Utilities
- Sewer:Public Sewer
Finances and disclosures
- Price:$625,000
- Price per sq. ft.:$251.61
New listings near 10919 Sallings Rd
- New
 $169,900Active2 beds 1 baths780 sq. ft.
$169,900Active2 beds 1 baths780 sq. ft.915 Drive D, Knoxville, TN 37920
MLS# 1321394Listed by: HARB DESA REALTY - New
 $349,900Active3 beds 2 baths1,752 sq. ft.
$349,900Active3 beds 2 baths1,752 sq. ft.6360 Love Song Lane, Knoxville, TN 37914
MLS# 1321396Listed by: ELITE REALTY - Coming Soon
 $385,000Coming Soon2 beds 2 baths
$385,000Coming Soon2 beds 2 baths714 Wells Ave, Knoxville, TN 37917
MLS# 1321397Listed by: KELLER WILLIAMS SIGNATURE  $471,265Pending4 beds 3 baths2,173 sq. ft.
$471,265Pending4 beds 3 baths2,173 sq. ft.2424 Lena George Lot 27 Lane, Knoxville, TN 37931
MLS# 1321389Listed by: WORLEY BUILDERS, INC.- New
 $489,900Active3 beds 3 baths1,897 sq. ft.
$489,900Active3 beds 3 baths1,897 sq. ft.8121 Chapel Hill Lane, Knoxville, TN 37938
MLS# 1321376Listed by: SOUTHLAND REALTORS, INC - Coming Soon
 $465,500Coming Soon5 beds 3 baths
$465,500Coming Soon5 beds 3 baths2724 Minuteman Lane, Knoxville, TN 37920
MLS# 1321358Listed by: REALTY CONCEPTS - New
 $450,000Active3 beds 2 baths1,798 sq. ft.
$450,000Active3 beds 2 baths1,798 sq. ft.3604 S Fountaincrest Drive, Knoxville, TN 37918
MLS# 1321352Listed by: REAL BROKER - New
 $219,000Active2 beds 2 baths1,080 sq. ft.
$219,000Active2 beds 2 baths1,080 sq. ft.3209 Quiet Way, Knoxville, TN 37918
MLS# 1321353Listed by: REAL BROKER - Coming Soon
 $219,700Coming Soon3 beds 2 baths
$219,700Coming Soon3 beds 2 baths7400 Meadowbrook Circle, Knoxville, TN 37918
MLS# 1321354Listed by: REALTY EXECUTIVES ASSOCIATES - New
 $250,000Active2 beds 1 baths770 sq. ft.
$250,000Active2 beds 1 baths770 sq. ft.3953 Greenleaf Ave, Knoxville, TN 37919
MLS# 1321331Listed by: GARLAND PROPERTIES
