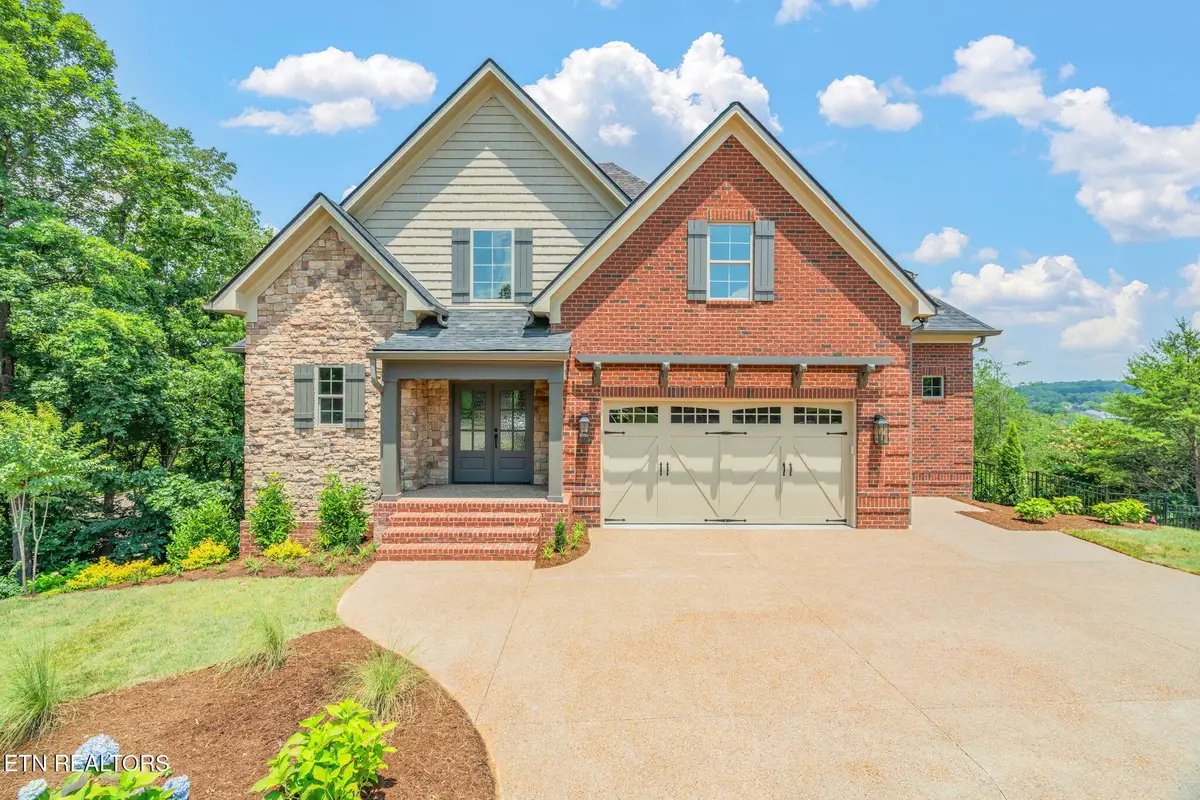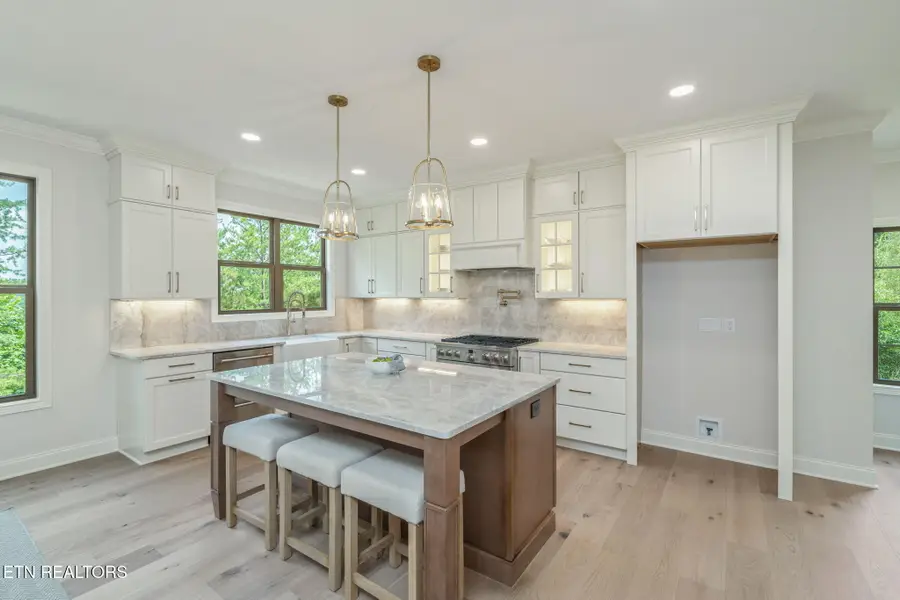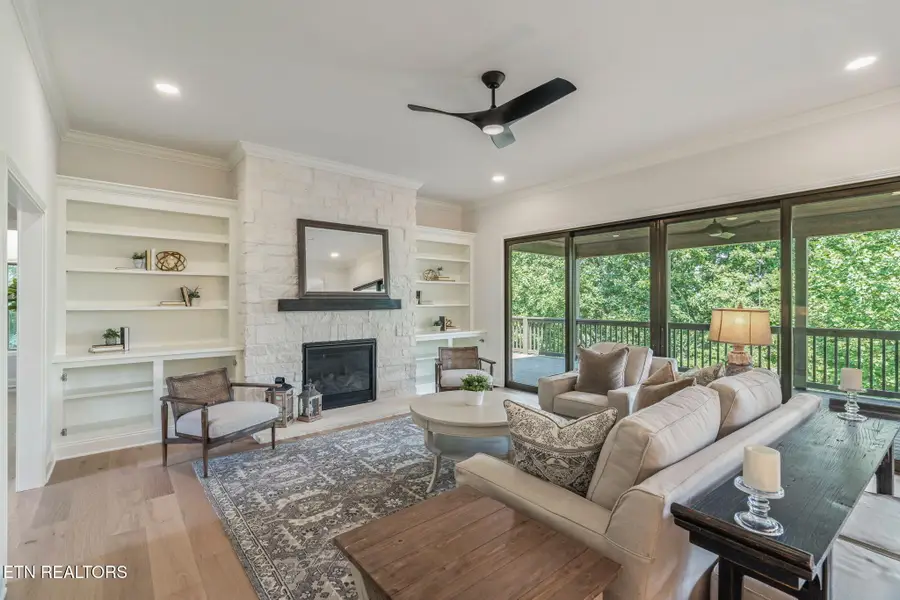1100 Regality Way, Knoxville, TN 37923
Local realty services provided by:Better Homes and Gardens Real Estate Gwin Realty



1100 Regality Way,Knoxville, TN 37923
$1,350,000
- 4 Beds
- 4 Baths
- 3,167 sq. ft.
- Single family
- Pending
Listed by:rusty ensor
Office:volunteer realty
MLS#:1306076
Source:TN_KAAR
Price summary
- Price:$1,350,000
- Price per sq. ft.:$426.27
- Monthly HOA dues:$210
About this home
Welcome to this exceptional New Construction home in a prime established neighborhood. Experience the perfect blend of timeless craftsmanship and modern luxury in this stunning all-brick, new construction residence. Nestled on a quiet double lot at the end of a cul-de-sac, this custom-built 4-bedroom, 3.5-bath home offers rare privacy in a beautifully matured community—just minutes from every convenience. Step inside to a grand two-story foyer that sets the tone for the refined design throughout. The main living area boasts soaring 9 and 10-foot ceilings and rich white oak hardwood floors. The spacious great room features an elegant stone fireplace framed by custom built-ins and oversized glass French doors that lead to a spacious covered deck with serene, treehouse-like views. The gourmet kitchen is a true showstopper, featuring handcrafted cabinetry, Café dual fuel range/oven and dishwasher, quartzite countertops and backsplash, a farm sink, and a generous island perfect for gathering. A fully outfitted Butler's pantry with built-ins and matching quartzite adds function and style for effortless entertaining. The adjoining open-concept dining area flows seamlessly into the great room, creating an inviting space for family and guests. The main-level master bedroom suite is a retreat unto itself, showcasing a 10-foot trey ceiling and a spa-inspired bath with heated tile floors, a freestanding soaking tub, a custom tile shower, double vanities with quartzite tops, and a walk-in closet.
Upstairs, you'll find three spacious bedrooms, two full baths, and a versatile bonus/media room. Each bedroom enjoys access to a bathroom, offering comfort and convenience for family or guests. Downstairs, the expansive 1,882 sq ft walkout basement is already framed, electrical outlets installed, HVAC installed and plumbed for a full bath—ready to become a large rec room, a 5th bedroom, full bath or anything your lifestyle demands. With a separate exterior entrance, it's also ideal for storage or future separate living quarters. Additional premium features include: dual gas HVAC systems, tankless gas water heater with recirculation line for instant hot water, rough-in for central vacuum, fully fenced backyard with irrigation system, elegant molding throughout and designer tile in the bathrooms. This is more than a house—it's a lifestyle of elevated comfort, thoughtful design, and quiet luxury. The HOA includes lawn mowing, fertilization and aeration, mulching of the front beds, maintenance of the front entrance, weekly trash pick-up, irrigation winterization in fall and spring start up. A rare opportunity to own a brand-new home with high-end finishes in a sought-after, established location.
Contact an agent
Home facts
- Year built:2025
- Listing Id #:1306076
- Added:49 day(s) ago
- Updated:August 04, 2025 at 07:08 PM
Rooms and interior
- Bedrooms:4
- Total bathrooms:4
- Full bathrooms:3
- Half bathrooms:1
- Living area:3,167 sq. ft.
Heating and cooling
- Cooling:Central Cooling
- Heating:Central
Structure and exterior
- Year built:2025
- Building area:3,167 sq. ft.
- Lot area:0.39 Acres
Schools
- High school:Bearden
- Middle school:West Valley
- Elementary school:Blue Grass
Utilities
- Sewer:Public Sewer
Finances and disclosures
- Price:$1,350,000
- Price per sq. ft.:$426.27
New listings near 1100 Regality Way
- New
 $270,000Active2 beds 2 baths1,343 sq. ft.
$270,000Active2 beds 2 baths1,343 sq. ft.5212 Sinclair Drive, Knoxville, TN 37914
MLS# 1312120Listed by: THE REAL ESTATE FIRM, INC. - New
 $550,000Active4 beds 3 baths2,330 sq. ft.
$550,000Active4 beds 3 baths2,330 sq. ft.3225 Oakwood Hills Lane, Knoxville, TN 37931
MLS# 1312121Listed by: WALKER REALTY GROUP, LLC - New
 $285,000Active2 beds 2 baths1,327 sq. ft.
$285,000Active2 beds 2 baths1,327 sq. ft.870 Spring Park Rd, Knoxville, TN 37914
MLS# 1312125Listed by: REALTY EXECUTIVES ASSOCIATES - New
 $292,900Active3 beds 3 baths1,464 sq. ft.
$292,900Active3 beds 3 baths1,464 sq. ft.3533 Maggie Lynn Way #11, Knoxville, TN 37921
MLS# 1312126Listed by: ELITE REALTY  $424,900Active7.35 Acres
$424,900Active7.35 Acres0 E Governor John Hwy, Knoxville, TN 37920
MLS# 2914690Listed by: DUTTON REAL ESTATE GROUP $379,900Active3 beds 3 baths2,011 sq. ft.
$379,900Active3 beds 3 baths2,011 sq. ft.7353 Sun Blossom #99, Knoxville, TN 37924
MLS# 1307924Listed by: THE GROUP REAL ESTATE BROKERAGE- New
 $549,950Active3 beds 3 baths2,100 sq. ft.
$549,950Active3 beds 3 baths2,100 sq. ft.7520 Millertown Pike, Knoxville, TN 37924
MLS# 1312094Listed by: REALTY EXECUTIVES ASSOCIATES  $369,900Active3 beds 2 baths1,440 sq. ft.
$369,900Active3 beds 2 baths1,440 sq. ft.0 Sun Blossom Lane #117, Knoxville, TN 37924
MLS# 1309883Listed by: THE GROUP REAL ESTATE BROKERAGE $450,900Active3 beds 3 baths1,597 sq. ft.
$450,900Active3 beds 3 baths1,597 sq. ft.7433 Sun Blossom Lane, Knoxville, TN 37924
MLS# 1310031Listed by: THE GROUP REAL ESTATE BROKERAGE- New
 $359,900Active3 beds 2 baths1,559 sq. ft.
$359,900Active3 beds 2 baths1,559 sq. ft.4313 NW Holiday Blvd, Knoxville, TN 37921
MLS# 1312081Listed by: SOUTHERN CHARM HOMES
