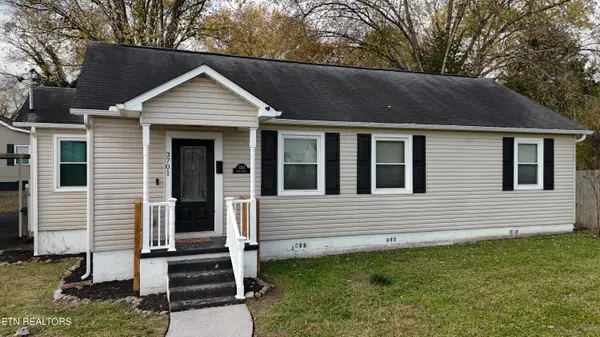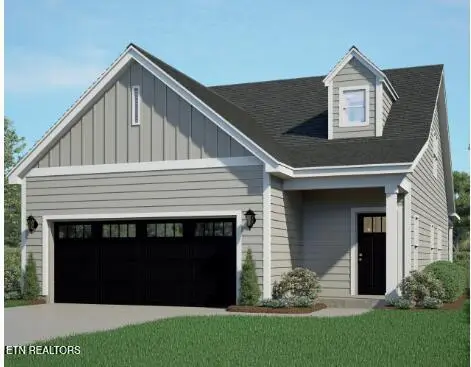1105 Tree Top Way #1711, Knoxville, TN 37920
Local realty services provided by:Better Homes and Gardens Real Estate Gwin Realty
1105 Tree Top Way #1711,Knoxville, TN 37920
$435,000
- 3 Beds
- 3 Baths
- 1,369 sq. ft.
- Single family
- Pending
Listed by: janet debusk hensley
Office: gables & gates, realtors
MLS#:1320141
Source:TN_KAAR
Price summary
- Price:$435,000
- Price per sq. ft.:$317.75
- Monthly HOA dues:$340
About this home
Amazing student living! Great investment opportunity. End unit, ground level and one level living. Well cared for by the current tenants and constantly maintained by the owners. Current 3 leases expire at the end of June 2026 so a set investment income until that time. Since purchase owners have replaced the water heater, the stove, microwave, kitchen sink faucet, shower heads and some living room furniture that will convey. A key less entry pad was added. this unit has 3 bedrooms each with their own bathrooms. Large living room with furniture & TV that all can convey (bedroom furniture belongs to current tenants) white kitchen, all appliances and most kitchenware can convey. Located in a popular student community with free shuttles that run to the university 7 days a week, also a night shuttle. This community has amenities second to none with multiple swimming pools( all just been resurfaced or scheduled soon), one is very close to this unit so very convenient location. It has a clubhouse with rec area with pool table, sundries store and long covered porch. Downstairs there is a movie theatre, tanning room and exercise room. Outside tennis courts, the swimming pools, pet friendly with two pet areas. Lease agreement must be honored by new owner.
Contact an agent
Home facts
- Year built:2006
- Listing ID #:1320141
- Added:51 day(s) ago
- Updated:December 19, 2025 at 08:31 AM
Rooms and interior
- Bedrooms:3
- Total bathrooms:3
- Full bathrooms:3
- Living area:1,369 sq. ft.
Heating and cooling
- Cooling:Central Cooling
- Heating:Central, Electric
Structure and exterior
- Year built:2006
- Building area:1,369 sq. ft.
Schools
- High school:South Doyle
- Middle school:South Doyle
- Elementary school:Mount Olive
Utilities
- Sewer:Public Sewer
Finances and disclosures
- Price:$435,000
- Price per sq. ft.:$317.75
New listings near 1105 Tree Top Way #1711
- Coming Soon
 $200,000Coming Soon5 beds 3 baths
$200,000Coming Soon5 beds 3 baths1080 Baker Ave, Knoxville, TN 37920
MLS# 1324557Listed by: EXP REALTY, LLC - New
 $329,900Active3 beds 2 baths1,200 sq. ft.
$329,900Active3 beds 2 baths1,200 sq. ft.8001 Dove Wing Lane, Knoxville, TN 37938
MLS# 1324559Listed by: EXP REALTY, LLC - Coming Soon
 $339,900Coming Soon2 beds 3 baths
$339,900Coming Soon2 beds 3 baths9529 Hidden Oak Way, Knoxville, TN 37922
MLS# 1324551Listed by: WINGMAN REALTY - New
 $321,500Active3 beds 3 baths1,561 sq. ft.
$321,500Active3 beds 3 baths1,561 sq. ft.7349 Sun Blossom Lane #116, Knoxville, TN 37924
MLS# 1324538Listed by: RP BROKERAGE, LLC - New
 $389,000Active2 beds 2 baths1,652 sq. ft.
$389,000Active2 beds 2 baths1,652 sq. ft.7808 Creed Way, Knoxville, TN 37938
MLS# 1324515Listed by: PHIL COBBLE FINE HOMES & LAND - Open Sat, 6 to 8pmNew
 $435,000Active4 beds 2 baths2,440 sq. ft.
$435,000Active4 beds 2 baths2,440 sq. ft.6324 Gateway Lane, Knoxville, TN 37920
MLS# 1324523Listed by: REMAX FIRST - Open Sat, 3 to 10pmNew
 $349,900Active4 beds 3 baths1,882 sq. ft.
$349,900Active4 beds 3 baths1,882 sq. ft.7359 Sun Blossom Lane #112, Knoxville, TN 37924
MLS# 1324524Listed by: RP BROKERAGE, LLC - New
 $349,900Active4 beds 3 baths1,882 sq. ft.
$349,900Active4 beds 3 baths1,882 sq. ft.7368 Sun Blossom Lane, Knoxville, TN 37924
MLS# 1324535Listed by: RP BROKERAGE, LLC - Coming Soon
 $285,000Coming Soon4 beds 1 baths
$285,000Coming Soon4 beds 1 baths3701 Vera Drive, Knoxville, TN 37917
MLS# 1324536Listed by: SOLID ROCK REALTY - New
 $396,900Active3 beds 4 baths1,770 sq. ft.
$396,900Active3 beds 4 baths1,770 sq. ft.7477 Sun Blossom Lane, Knoxville, TN 37924
MLS# 1324537Listed by: RP BROKERAGE, LLC
