11055 Big Sky Lane, Knoxville, TN 37932
Local realty services provided by:Better Homes and Gardens Real Estate Jackson Realty
11055 Big Sky Lane,Knoxville, TN 37932
$685,000
- 3 Beds
- 3 Baths
- 2,946 sq. ft.
- Single family
- Active
Upcoming open houses
- Sun, Jan 0407:00 pm - 09:00 pm
Listed by: sally sparks
Office: wallace
MLS#:1321478
Source:TN_KAAR
Price summary
- Price:$685,000
- Price per sq. ft.:$232.52
- Monthly HOA dues:$45.83
About this home
This home presents even better than the day the build was complete in 2021! Please view the photos of this showcase home that is turnkey ready for new owners. Located in Hardin Valley in the Laurel Ridge Subdivision which includes a lovely pool. Featuring a three car garage, a covered back patio, and a magazine worthy kitchen area with all living on one floor except for a bonus/flex room upstairs with half bath. The amount of storage will make the biggest holiday decorator a very happy camper. There's a drop Zone as you enter from the garage, a laundry room with folding area & a walk in pantry (you will survive any blizzard that comes!). Stainless appliances in kitchen will all convey with home. Built in twin book shelves flank the stacked stone fireplace. Neighborhood amenities include sidewalks & pool. Nine-Ten foot main level ceilings give the home an impressive presentation.
Contact an agent
Home facts
- Year built:2021
- Listing ID #:1321478
- Added:50 day(s) ago
- Updated:December 31, 2025 at 08:05 PM
Rooms and interior
- Bedrooms:3
- Total bathrooms:3
- Full bathrooms:2
- Half bathrooms:1
- Living area:2,946 sq. ft.
Heating and cooling
- Cooling:Central Cooling
- Heating:Central, Electric, Forced Air
Structure and exterior
- Year built:2021
- Building area:2,946 sq. ft.
- Lot area:0.17 Acres
Schools
- High school:Hardin Valley Academy
- Middle school:Hardin Valley
- Elementary school:Hardin Valley
Utilities
- Sewer:Public Sewer
Finances and disclosures
- Price:$685,000
- Price per sq. ft.:$232.52
New listings near 11055 Big Sky Lane
- New
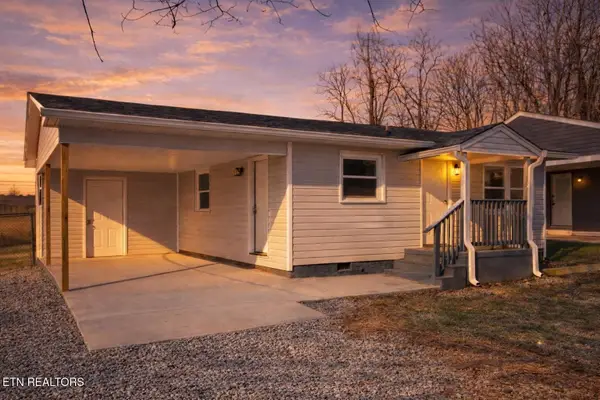 $234,999Active3 beds 1 baths936 sq. ft.
$234,999Active3 beds 1 baths936 sq. ft.2913 Sunset Ave, Knoxville, TN 37914
MLS# 1325058Listed by: HOMECOIN.COM - New
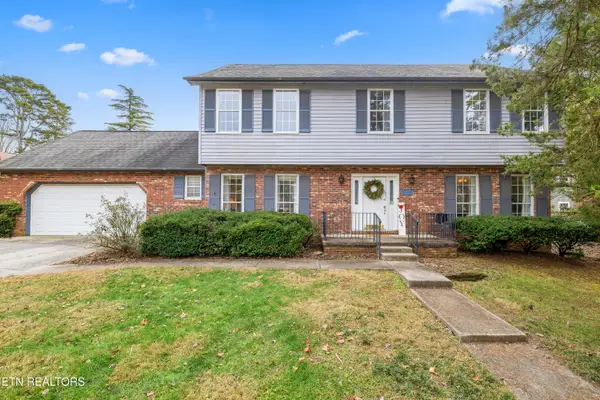 $495,000Active4 beds 3 baths2,184 sq. ft.
$495,000Active4 beds 3 baths2,184 sq. ft.11313 Gates Mill Drive, Knoxville, TN 37934
MLS# 1325109Listed by: CAPSTONE REALTY GROUP - New
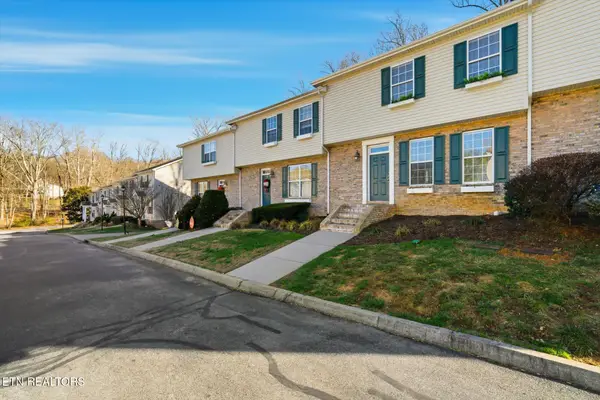 $389,000Active3 beds 3 baths1,824 sq. ft.
$389,000Active3 beds 3 baths1,824 sq. ft.10724 Prince Albert Way, Knoxville, TN 37934
MLS# 1325110Listed by: REMAX PREFERRED PROPERTIES, IN - New
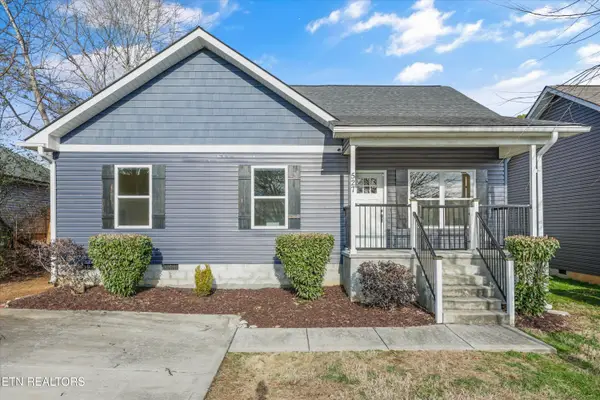 $359,900Active3 beds 2 baths1,366 sq. ft.
$359,900Active3 beds 2 baths1,366 sq. ft.527 Balsam Drive, Knoxville, TN 37918
MLS# 1325118Listed by: REAL BROKER - New
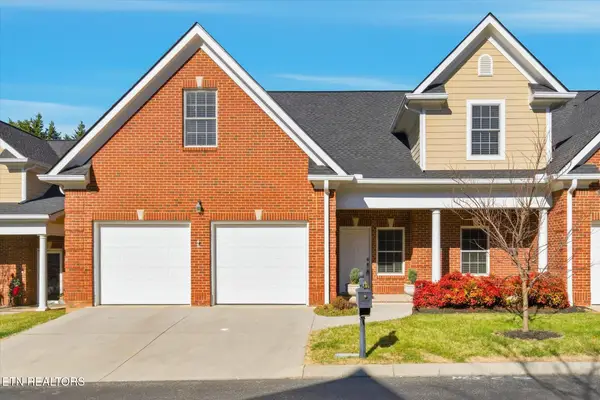 $539,000Active3 beds 3 baths2,670 sq. ft.
$539,000Active3 beds 3 baths2,670 sq. ft.2380 Pauly Brook Way, Knoxville, TN 37932
MLS# 1325107Listed by: REMAX PREFERRED PROPERTIES, IN - New
 $66,999Active0.55 Acres
$66,999Active0.55 Acres8112 Chestnut Hill Ln, Knoxville, TN 37924
MLS# 3070111Listed by: PLATLABS, LLC - New
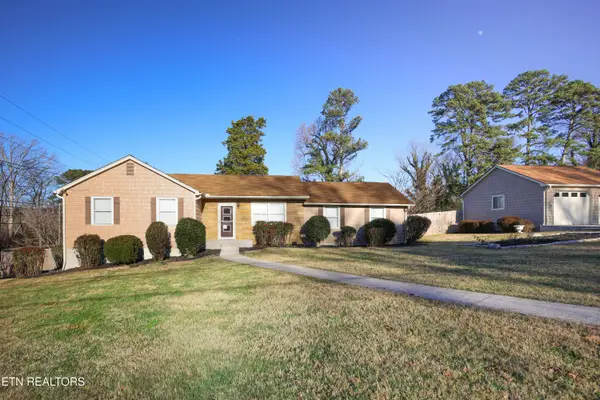 $449,900Active3 beds 1 baths2,008 sq. ft.
$449,900Active3 beds 1 baths2,008 sq. ft.1400 Whitower Drive, Knoxville, TN 37919
MLS# 1325091Listed by: HONORS REAL ESTATE SERVICES LLC - New
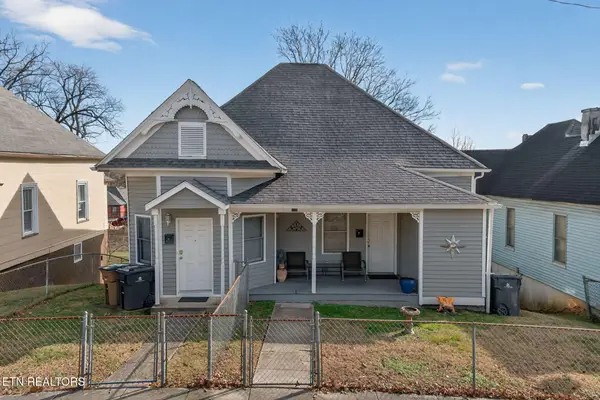 $399,000Active-- beds -- baths1,425 sq. ft.
$399,000Active-- beds -- baths1,425 sq. ft.308 E Scott Ave, Knoxville, TN 37917
MLS# 1325095Listed by: PWA PROPERTIES - Coming Soon
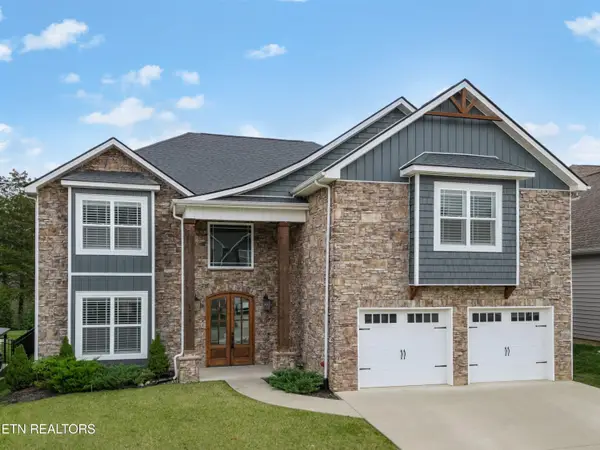 $775,000Coming Soon5 beds 4 baths
$775,000Coming Soon5 beds 4 baths2016 Highlands Ridge Lane, Knoxville, TN 37932
MLS# 1325085Listed by: REALTY EXECUTIVES ASSOCIATES  $329,000Pending2 beds 3 baths1,479 sq. ft.
$329,000Pending2 beds 3 baths1,479 sq. ft.1647 Lateglow Way, Knoxville, TN 37931
MLS# 1325081Listed by: WOODY CREEK REALTY, LLC
