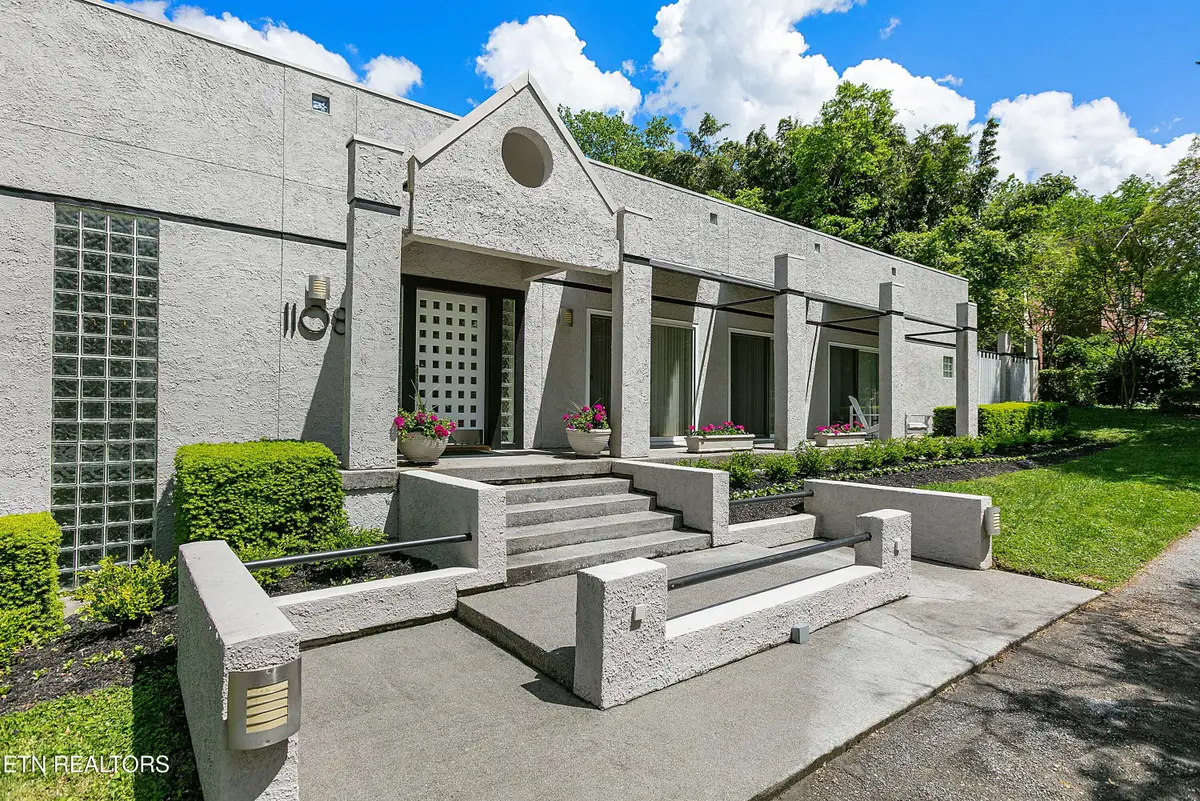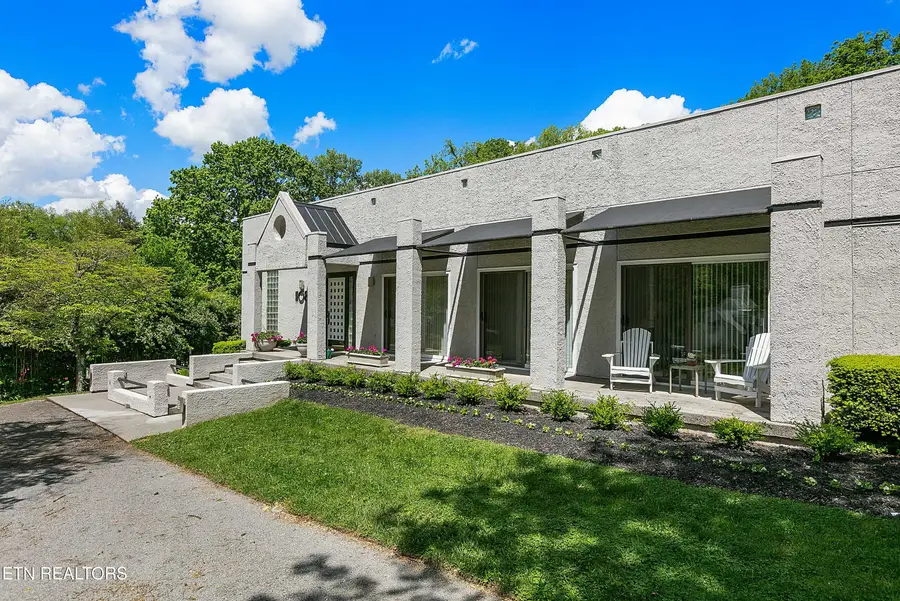1108 Bluff View Rd, Knoxville, TN 37919
Local realty services provided by:Better Homes and Gardens Real Estate Gwin Realty



1108 Bluff View Rd,Knoxville, TN 37919
$1,195,000
- 3 Beds
- 3 Baths
- 3,304 sq. ft.
- Single family
- Pending
Listed by:rich tierney
Office:sequoyah realty keller williams
MLS#:1298779
Source:TN_KAAR
Price summary
- Price:$1,195,000
- Price per sq. ft.:$361.68
- Monthly HOA dues:$20.83
About this home
Welcome to this one-of-a-kind work of art nestled snugly in the heart of Sequoyah Hills! Architecturally significant and completely renovated this modern beauty has it all! Perfect for entertaining or just relaxing (whether you're inside or out) you will feel like you're living in your own private oasis! The openness of the floor plan strikes you from the moment you walk through the custom front door - the spacious living room and dining room can accommodate ample guests, yet transition seamless into private nooks when asked... The hardwood floors and architectural accents subtlety remind you that you are in a home like no other... The gourmet kitchen offers an open feel, looking out over the breakfast area and family room, all without sacrificing the perfect work triangle for preparing meals. Stainless appliances, including the gas stove, microwave, refrigerator and dishwasher are accented by crisp custom white cabinets and dark quartz countertops. The expansive family room boasts wall to ceiling custom built-ins and a gorgeous view of the rear yard through three sets of oversized sliding glass doors. Step outside to total privacy on the sizable rear deck that offers easy access to the rear yard with just a couple of steps. Enjoy retiring to a master bedroom that offers easy access to the front patio; soak in the walk-in shower with dual spa shower heads, and enjoy the space your clothes will have in the walk-in, walk-through master closet! The lower level is open to the outside, with plenty of natural light - perfect for an office or rec-room! Additionally the lower level, with two separate garages featuring five bays (four that can house an automobile) provides an inordinate amount of storage - rare in Sequoyah Hills! When you're not home, you're not far away, because you're walking distance to the Sequoyah Library, Sequoyah School, Whitlow Park and Cherokee Boulevard! If you have to get in the car, you won't have to drive too far, as ample shopping is just outside the neighborhood on Kingston Pike, and UT and downtown are only a few miles away! It's not often that art can also be home, so don't miss this unique opportunity!
Contact an agent
Home facts
- Year built:1940
- Listing Id #:1298779
- Added:111 day(s) ago
- Updated:July 20, 2025 at 07:28 AM
Rooms and interior
- Bedrooms:3
- Total bathrooms:3
- Full bathrooms:2
- Half bathrooms:1
- Living area:3,304 sq. ft.
Heating and cooling
- Cooling:Central Cooling
- Heating:Central, Electric, Forced Air
Structure and exterior
- Year built:1940
- Building area:3,304 sq. ft.
- Lot area:0.54 Acres
Schools
- High school:West
- Middle school:Bearden
- Elementary school:Sequoyah
Utilities
- Sewer:Public Sewer
Finances and disclosures
- Price:$1,195,000
- Price per sq. ft.:$361.68
New listings near 1108 Bluff View Rd
- New
 $270,000Active2 beds 2 baths1,343 sq. ft.
$270,000Active2 beds 2 baths1,343 sq. ft.5212 Sinclair Drive, Knoxville, TN 37914
MLS# 1312120Listed by: THE REAL ESTATE FIRM, INC. - New
 $550,000Active4 beds 3 baths2,330 sq. ft.
$550,000Active4 beds 3 baths2,330 sq. ft.3225 Oakwood Hills Lane, Knoxville, TN 37931
MLS# 1312121Listed by: WALKER REALTY GROUP, LLC - New
 $285,000Active2 beds 2 baths1,327 sq. ft.
$285,000Active2 beds 2 baths1,327 sq. ft.870 Spring Park Rd, Knoxville, TN 37914
MLS# 1312125Listed by: REALTY EXECUTIVES ASSOCIATES - New
 $292,900Active3 beds 3 baths1,464 sq. ft.
$292,900Active3 beds 3 baths1,464 sq. ft.3533 Maggie Lynn Way #11, Knoxville, TN 37921
MLS# 1312126Listed by: ELITE REALTY  $424,900Active7.35 Acres
$424,900Active7.35 Acres0 E Governor John Hwy, Knoxville, TN 37920
MLS# 2914690Listed by: DUTTON REAL ESTATE GROUP $379,900Active3 beds 3 baths2,011 sq. ft.
$379,900Active3 beds 3 baths2,011 sq. ft.7353 Sun Blossom #99, Knoxville, TN 37924
MLS# 1307924Listed by: THE GROUP REAL ESTATE BROKERAGE- New
 $549,950Active3 beds 3 baths2,100 sq. ft.
$549,950Active3 beds 3 baths2,100 sq. ft.7520 Millertown Pike, Knoxville, TN 37924
MLS# 1312094Listed by: REALTY EXECUTIVES ASSOCIATES  $369,900Active3 beds 2 baths1,440 sq. ft.
$369,900Active3 beds 2 baths1,440 sq. ft.0 Sun Blossom Lane #117, Knoxville, TN 37924
MLS# 1309883Listed by: THE GROUP REAL ESTATE BROKERAGE $450,900Active3 beds 3 baths1,597 sq. ft.
$450,900Active3 beds 3 baths1,597 sq. ft.7433 Sun Blossom Lane, Knoxville, TN 37924
MLS# 1310031Listed by: THE GROUP REAL ESTATE BROKERAGE- New
 $359,900Active3 beds 2 baths1,559 sq. ft.
$359,900Active3 beds 2 baths1,559 sq. ft.4313 NW Holiday Blvd, Knoxville, TN 37921
MLS# 1312081Listed by: SOUTHERN CHARM HOMES
