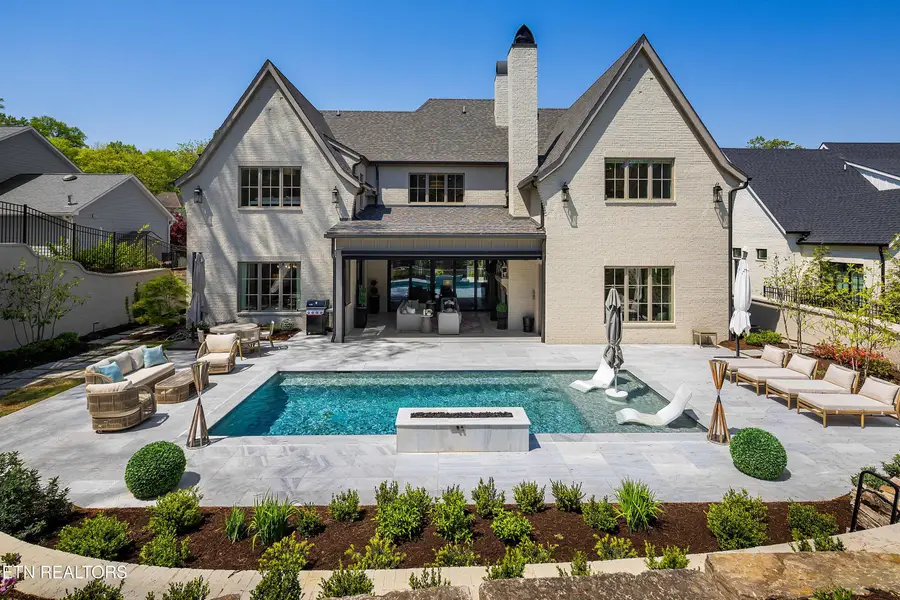1108 Pineola Lane, Knoxville, TN 37919
Local realty services provided by:Better Homes and Gardens Real Estate Jackson Realty



1108 Pineola Lane,Knoxville, TN 37919
$3,500,000
- 4 Beds
- 5 Baths
- 6,287 sq. ft.
- Single family
- Pending
Listed by:lucas haun
Office:keller williams signature
MLS#:1306684
Source:TN_KAAR
Price summary
- Price:$3,500,000
- Price per sq. ft.:$556.7
About this home
This elegant custom-built home is a master class in detail and craftsmanship. Arched glass French front doors welcome you into the foyer where you get an initial taste of the details this home offers with a view of the inlaid chevron designed wood floor, custom lighting and beautiful moldings. An amazing home office - or possibly a formal living space - is directly to the left of the foyer with custom wall moldings adding an understated yet impactful look. With high ceilings and a trio of oversized windows, this space is full of natural light and has a warm and elegant feel. A formal dining space to the right of the foyer has a nook perfect for your buffet table and plenty of room for your dining table. The primary living space has ample room for seating, custom built-in shelving and a focal fireplace with a custom designer mantle to anchor the room. A large set of glass tri-fold doors allow access to the covered patio allowing additional entertaining space for larger gatherings or to simply enjoy the milder seasons of East Tennessee. The kitchen and the living space flow together seamlessly and additional space off the kitchen allows room for an intimate seating nook or possibly your kitchen table. The kitchen has a large island/breakfast bar, custom panel fridge, gas cooktop, double oven, warming drawer, and plenty of counter and cabinet space. A wine cellar for the collector, and a butler's pantry with an additional sink, pellet ice maker, beverage fridge, and an incredible amount of cabinet space for kitchen tools, glassware, and foodstuffs gives you all the tools you need to entertain a party of four or fifty! The primary suite is on the main and has private access to the back patio and a lovely view of the pool. The attached bath has a large vanity with a vanity station and dual sinks while the large walk-in glass shower and soaking tub complete this bath. The upper level has additional living space perfect for movie nights, gaming tables, or playroom. The remaining four large bedrooms and baths with walk-in showers and one soaking tub are all located on the upper level plus an exercise room and a bonus room with beverage fridge and storage for snacks and games creates the perfect teenage hang out. The covered exterior patio offers a lovely view of the in-ground plunge pool and with a fireplace and heaters in place, this space could be used all year round. The plunge pool has a sun shelf and waterfall feature plus plenty of decking for sunning and enjoying the outdoors. Tiered levels of professional landscaping - with the upper-level offering seating and a firepit -complete the exterior of this home. With an enviable location in the heart of Bearden, this home's amenities tick all the boxes for the sophisticated buyer who knows quality when they see it.
Contact an agent
Home facts
- Year built:2023
- Listing Id #:1306684
- Added:44 day(s) ago
- Updated:July 20, 2025 at 07:28 AM
Rooms and interior
- Bedrooms:4
- Total bathrooms:5
- Full bathrooms:4
- Half bathrooms:1
- Living area:6,287 sq. ft.
Heating and cooling
- Cooling:Central Cooling
- Heating:Central, Electric, Heat Pump
Structure and exterior
- Year built:2023
- Building area:6,287 sq. ft.
- Lot area:0.43 Acres
Schools
- High school:West
- Middle school:Bearden
- Elementary school:Bearden
Utilities
- Sewer:Public Sewer
Finances and disclosures
- Price:$3,500,000
- Price per sq. ft.:$556.7
New listings near 1108 Pineola Lane
- New
 $270,000Active2 beds 2 baths1,343 sq. ft.
$270,000Active2 beds 2 baths1,343 sq. ft.5212 Sinclair Drive, Knoxville, TN 37914
MLS# 1312120Listed by: THE REAL ESTATE FIRM, INC. - New
 $550,000Active4 beds 3 baths2,330 sq. ft.
$550,000Active4 beds 3 baths2,330 sq. ft.3225 Oakwood Hills Lane, Knoxville, TN 37931
MLS# 1312121Listed by: WALKER REALTY GROUP, LLC - New
 $285,000Active2 beds 2 baths1,327 sq. ft.
$285,000Active2 beds 2 baths1,327 sq. ft.870 Spring Park Rd, Knoxville, TN 37914
MLS# 1312125Listed by: REALTY EXECUTIVES ASSOCIATES - New
 $292,900Active3 beds 3 baths1,464 sq. ft.
$292,900Active3 beds 3 baths1,464 sq. ft.3533 Maggie Lynn Way #11, Knoxville, TN 37921
MLS# 1312126Listed by: ELITE REALTY  $424,900Active7.35 Acres
$424,900Active7.35 Acres0 E Governor John Hwy, Knoxville, TN 37920
MLS# 2914690Listed by: DUTTON REAL ESTATE GROUP $379,900Active3 beds 3 baths2,011 sq. ft.
$379,900Active3 beds 3 baths2,011 sq. ft.7353 Sun Blossom #99, Knoxville, TN 37924
MLS# 1307924Listed by: THE GROUP REAL ESTATE BROKERAGE- New
 $549,950Active3 beds 3 baths2,100 sq. ft.
$549,950Active3 beds 3 baths2,100 sq. ft.7520 Millertown Pike, Knoxville, TN 37924
MLS# 1312094Listed by: REALTY EXECUTIVES ASSOCIATES  $369,900Active3 beds 2 baths1,440 sq. ft.
$369,900Active3 beds 2 baths1,440 sq. ft.0 Sun Blossom Lane #117, Knoxville, TN 37924
MLS# 1309883Listed by: THE GROUP REAL ESTATE BROKERAGE $450,900Active3 beds 3 baths1,597 sq. ft.
$450,900Active3 beds 3 baths1,597 sq. ft.7433 Sun Blossom Lane, Knoxville, TN 37924
MLS# 1310031Listed by: THE GROUP REAL ESTATE BROKERAGE- New
 $359,900Active3 beds 2 baths1,559 sq. ft.
$359,900Active3 beds 2 baths1,559 sq. ft.4313 NW Holiday Blvd, Knoxville, TN 37921
MLS# 1312081Listed by: SOUTHERN CHARM HOMES
