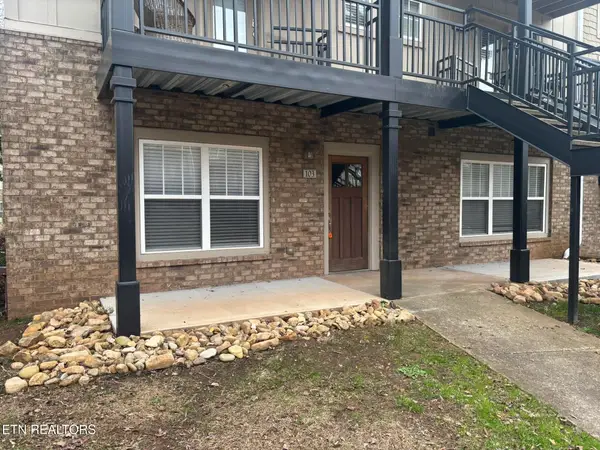1108 Shadyland Drive, Knoxville, TN 37919
Local realty services provided by:Better Homes and Gardens Real Estate Jackson Realty
1108 Shadyland Drive,Knoxville, TN 37919
$1,650,000
- 4 Beds
- 4 Baths
- 4,051 sq. ft.
- Single family
- Active
Listed by: pam owen
Office: realty executives associates
MLS#:1320986
Source:TN_KAAR
Price summary
- Price:$1,650,000
- Price per sq. ft.:$407.31
About this home
Rarely available in this highly desirable neighborhood, this home welcomes you with an inviting foyer that immediately sets the tone for warmth and togetherness. The primary suite is conveniently located on the main level and has been beautifully updated, offering two walk-in closets and a spacious bathroom with a soaking tub, tiled shower, and granite countertops.
The main floor also features a laundry room, powder room, a butler's pantry with beverage chiller, and a stunning updated kitchen with a breakfast bar, granite and solid-surface countertops. A formal dining room, family room, living room, and sunroom provide wonderful gathering spaces throughout the home.
Step outside to a charming patio complete with a pergola, swing, brick fireplace, and grill—perfect for outdoor entertaining.
Upstairs, you'll find three additional bedrooms, an office, and two updated bathrooms.
Recent upgrades include replacement of attic ductwork, a tankless gas water heater, water softener, whole-house water filtration system, and new PEX water lines (all in 2023). The crawlspace is fully encapsulated, and the home is equipped with two HVAC units (installed in 2017 and 2019). The roof is approximately 14 years old. An irrigation system with a rain sensor helps maintain the beautiful landscaping.
Come and see all this exceptional home has to offer.
Contact an agent
Home facts
- Year built:1974
- Listing ID #:1320986
- Added:43 day(s) ago
- Updated:December 19, 2025 at 03:44 PM
Rooms and interior
- Bedrooms:4
- Total bathrooms:4
- Full bathrooms:3
- Half bathrooms:1
- Living area:4,051 sq. ft.
Heating and cooling
- Cooling:Central Cooling
- Heating:Central, Forced Air
Structure and exterior
- Year built:1974
- Building area:4,051 sq. ft.
- Lot area:0.97 Acres
Schools
- High school:West
- Middle school:Bearden
- Elementary school:Bearden
Utilities
- Sewer:Public Sewer
Finances and disclosures
- Price:$1,650,000
- Price per sq. ft.:$407.31
New listings near 1108 Shadyland Drive
- New
 $399,900Active3 beds 3 baths1,369 sq. ft.
$399,900Active3 beds 3 baths1,369 sq. ft.3921 Cherokee Woods Way #103, Knoxville, TN 37920
MLS# 3067000Listed by: REALTY EXECUTIVES ASSOCIATES - New
 $349,900Active4 beds 3 baths1,882 sq. ft.
$349,900Active4 beds 3 baths1,882 sq. ft.7368 Sun Blossom Lane #187, Knoxville, TN 37924
MLS# 1324535Listed by: RP BROKERAGE, LLC - New
 $399,900Active3 beds 3 baths1,369 sq. ft.
$399,900Active3 beds 3 baths1,369 sq. ft.3921 Cherokee Woods Way #103, Knoxville, TN 37920
MLS# 1324575Listed by: REALTY EXECUTIVES ASSOCIATES - New
 $200,000Active5 beds 3 baths1,628 sq. ft.
$200,000Active5 beds 3 baths1,628 sq. ft.1080 Baker Ave, Knoxville, TN 37920
MLS# 1324557Listed by: EXP REALTY, LLC - New
 $329,900Active3 beds 2 baths1,200 sq. ft.
$329,900Active3 beds 2 baths1,200 sq. ft.8001 Dove Wing Lane, Knoxville, TN 37938
MLS# 1324559Listed by: EXP REALTY, LLC - Coming Soon
 $339,900Coming Soon2 beds 3 baths
$339,900Coming Soon2 beds 3 baths9529 Hidden Oak Way, Knoxville, TN 37922
MLS# 1324551Listed by: WINGMAN REALTY - New
 $321,500Active3 beds 3 baths1,561 sq. ft.
$321,500Active3 beds 3 baths1,561 sq. ft.7349 Sun Blossom Lane #116, Knoxville, TN 37924
MLS# 1324538Listed by: RP BROKERAGE, LLC - New
 $205,000Active2 beds 1 baths792 sq. ft.
$205,000Active2 beds 1 baths792 sq. ft.2013 Brown Ave, Knoxville, TN 37917
MLS# 3066196Listed by: WALLACE-JENNIFER SCATES GROUP - New
 $389,000Active2 beds 2 baths1,652 sq. ft.
$389,000Active2 beds 2 baths1,652 sq. ft.7808 Creed Way, Knoxville, TN 37938
MLS# 1324515Listed by: PHIL COBBLE FINE HOMES & LAND - Open Sat, 6 to 8pmNew
 $435,000Active4 beds 2 baths2,440 sq. ft.
$435,000Active4 beds 2 baths2,440 sq. ft.6324 Gateway Lane, Knoxville, TN 37920
MLS# 1324523Listed by: REMAX FIRST
