1110 River Fork Way, Knoxville, TN 37920
Local realty services provided by:Better Homes and Gardens Real Estate Gwin Realty
1110 River Fork Way,Knoxville, TN 37920
$690,000
- 2 Beds
- 3 Baths
- 1,411 sq. ft.
- Single family
- Pending
Listed by:debaran hughes
Office:realty executives associates
MLS#:1293392
Source:TN_KAAR
Price summary
- Price:$690,000
- Price per sq. ft.:$489.01
- Monthly HOA dues:$110
About this home
Unparalleled luxury awaits at 1110 River Fork Way, an exquisite townhome in the prestigious Station South community. This residence showcases quartz countertops, premium fixtures, luxury LVP flooring, high-end appliances, and a state-of-the-art security system. Enjoy the convenience of a whole-house water softening system. The highlight? A sprawling rooftop deck offering breathtaking, unobstructed views of the Tennessee River and Downtown Knoxville. It also has a new awning to provide the perfect coverage as you enjoy this outdoor space. The top floor has been finished and transformed into a stunning office space with built-in desk and cabinets, maximizing both functionality and views. Custom cabinetry in the garage and upstairs alcove provides exceptional storage solutions. The tandem garage provides secure parking and abundant storage (not included in square footage). Embrace the active lifestyle with direct access to the future Rail with Trail, the Urban Wilderness, and the thriving Sevier Ave entertainment district. Offering 2 bedrooms, 2.5 bathrooms, flexible rental options, short term and long term as well. There is a new refrigerator and washer/dryer, this is an exceptional opportunity. Whether looking for a weekend retreat for a football, basketball or baseball game or looking to make this your permanent residence ...this one is very special.
Contact an agent
Home facts
- Year built:2024
- Listing ID #:1293392
- Added:194 day(s) ago
- Updated:September 03, 2025 at 09:34 PM
Rooms and interior
- Bedrooms:2
- Total bathrooms:3
- Full bathrooms:2
- Half bathrooms:1
- Living area:1,411 sq. ft.
Heating and cooling
- Cooling:Central Cooling
- Heating:Central, Electric
Structure and exterior
- Year built:2024
- Building area:1,411 sq. ft.
- Lot area:0.02 Acres
Schools
- High school:South Doyle
- Middle school:South Doyle
- Elementary school:South Knoxville
Utilities
- Sewer:Public Sewer
Finances and disclosures
- Price:$690,000
- Price per sq. ft.:$489.01
New listings near 1110 River Fork Way
 $432,805Pending4 beds 3 baths2,352 sq. ft.
$432,805Pending4 beds 3 baths2,352 sq. ft.1663 Hickory Meadows Drive, Knoxville, TN 37932
MLS# 1316531Listed by: REALTY EXECUTIVES ASSOCIATES $325,000Pending3 beds 2 baths1,312 sq. ft.
$325,000Pending3 beds 2 baths1,312 sq. ft.4017 Kingdom Lane Lane, Knoxville, TN 37938
MLS# 1316533Listed by: REALTY EXECUTIVES ASSOCIATES- New
 $782,126Active5 beds 4 baths3,555 sq. ft.
$782,126Active5 beds 4 baths3,555 sq. ft.1888 Hickory Reserve Rd, Knoxville, TN 37932
MLS# 1316519Listed by: REALTY EXECUTIVES ASSOCIATES - New
 $345,000Active3 beds 1 baths1,467 sq. ft.
$345,000Active3 beds 1 baths1,467 sq. ft.3324 Fountain Park Blvd, Knoxville, TN 37917
MLS# 1316521Listed by: REALTY EXECUTIVES SOUTH - Coming Soon
 $315,000Coming Soon2 beds 2 baths
$315,000Coming Soon2 beds 2 baths715 Cedar Lane #129, Knoxville, TN 37912
MLS# 1316522Listed by: REALTY EXECUTIVES ASSOCIATES - New
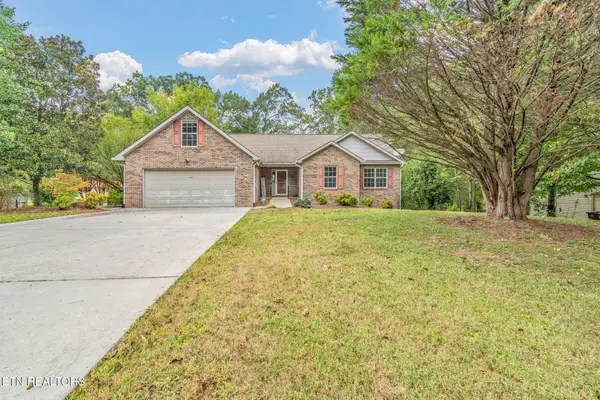 $565,000Active4 beds 3 baths3,280 sq. ft.
$565,000Active4 beds 3 baths3,280 sq. ft.5600 Oakside Drive, Knoxville, TN 37920
MLS# 1316536Listed by: THE CARTER GROUP, EXP REALTY - Open Sun, 6 to 8pmNew
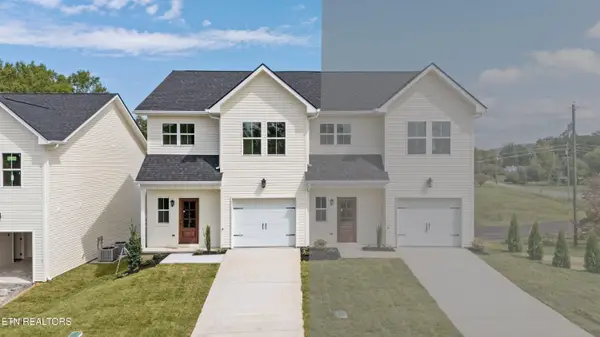 $329,900Active3 beds 3 baths1,464 sq. ft.
$329,900Active3 beds 3 baths1,464 sq. ft.6614 Johnbo Way, Knoxville, TN 37931
MLS# 1316503Listed by: REALTY EXECUTIVES ASSOCIATES - New
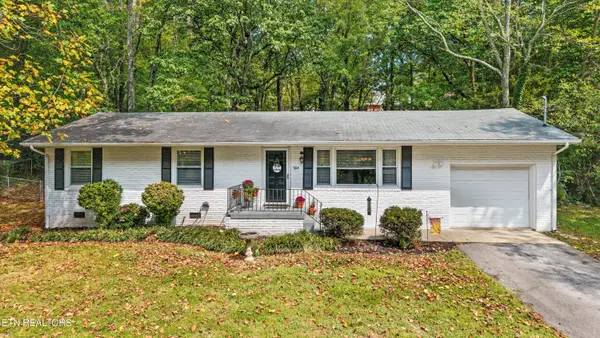 $389,000Active4 beds 2 baths1,566 sq. ft.
$389,000Active4 beds 2 baths1,566 sq. ft.5614 Wassman Rd, Knoxville, TN 37912
MLS# 1316504Listed by: GREATER IMPACT REALTY - Coming Soon
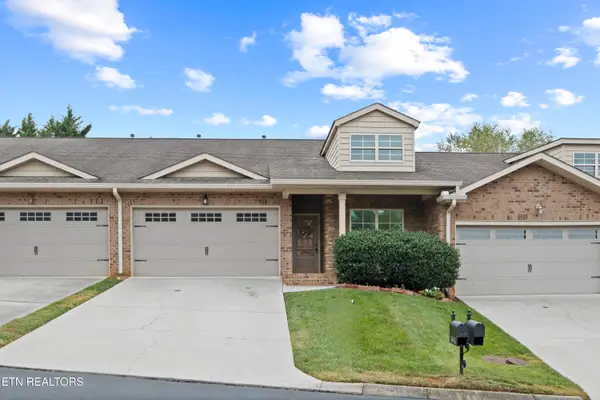 $350,000Coming Soon2 beds 2 baths
$350,000Coming Soon2 beds 2 baths8446 Milano Way, Knoxville, TN 37923
MLS# 1316508Listed by: REALTY EXECUTIVES ASSOCIATES - Open Sun, 6 to 8pmNew
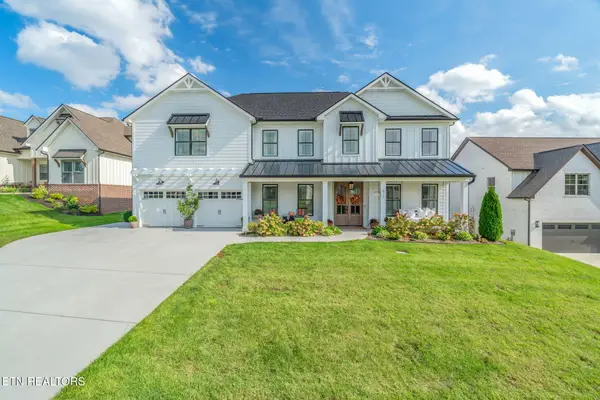 $946,000Active5 beds 4 baths3,459 sq. ft.
$946,000Active5 beds 4 baths3,459 sq. ft.612 Little Turkey Lane, Knoxville, TN 37934
MLS# 1316493Listed by: KELLER WILLIAMS SIGNATURE
