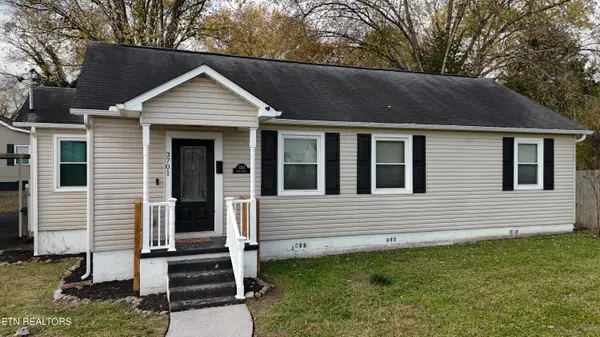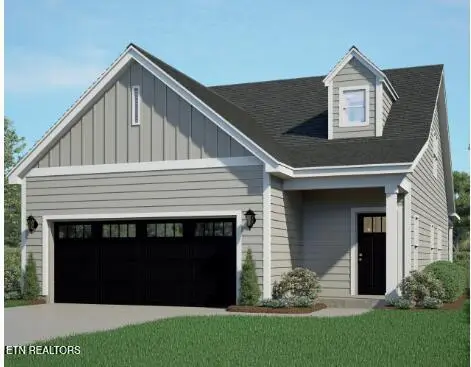1114 Canvas Back Lane, Knoxville, TN 37922
Local realty services provided by:Better Homes and Gardens Real Estate Jackson Realty
1114 Canvas Back Lane,Knoxville, TN 37922
$1,189,000
- 4 Beds
- 4 Baths
- 4,767 sq. ft.
- Single family
- Pending
Listed by: lucas haun
Office: keller williams signature
MLS#:1310038
Source:TN_KAAR
Price summary
- Price:$1,189,000
- Price per sq. ft.:$249.42
- Monthly HOA dues:$56
About this home
Located in the lakeside community of Mallard Bay where lush lawns and beautiful homes are dotted throughout, this cul-de-sac home offers a light filled traditional aesthetic along with plenty of living space. Lovely hardwoods, arches, tray ceilings, and moldings welcome all who enter. Off the entry and through glass paned French doors is an intimate living space (currently being used as a home office) with a trio of over-sized windows ensuring ample natural light. Flanking the other side of the entry is an open formal dining room with wainscoting, a tray ceiling, and a large arched window setting the stage for holiday and celebratory meals gathered around the table. The primary living space is open with a vaulted ceiling, a stack-stone fireplace, and ample room for seating. A large eat-in kitchen with a breakfast bar, double ovens, with plenty of storage and counter space will certainly be where you create good food and happy memories. The primary suite is spacious with room for seating, a tray ceiling, ample natural light and an attached bath with a walk-in shower, jetted tub, dual sinks, large vanity, and a walk-in closet with built-ins. Two additional bedrooms sharing a Jack-n-Jill bath complete the main level of this home. The lower level offers tons of additional living space with a potential workout room, media room, craft room, or home office which are only some of the additional uses that could be added to the recreation room with bar, fireplace, and room for gaming tables, and the living space with built-ins. Step outdoors and enjoy the screened-in porch, the firepit, and your inground pool with a splash deck, hot tub and ample decking for sunning and play - all framed with a lush lawn and outdoor space for play, gardens or a lovely view. This beautiful home is waiting for you in the beautiful community of Mallard Bay which offers water access, gated boat launch, sidewalks for evening strolls and morning walks plus a picnic area perfect on a mild day.
Contact an agent
Home facts
- Year built:2003
- Listing ID #:1310038
- Added:143 day(s) ago
- Updated:December 19, 2025 at 08:31 AM
Rooms and interior
- Bedrooms:4
- Total bathrooms:4
- Full bathrooms:3
- Half bathrooms:1
- Living area:4,767 sq. ft.
Heating and cooling
- Cooling:Central Cooling
- Heating:Central
Structure and exterior
- Year built:2003
- Building area:4,767 sq. ft.
- Lot area:0.62 Acres
Schools
- High school:Farragut
- Middle school:Farragut
- Elementary school:Northshore
Utilities
- Sewer:Public Sewer
Finances and disclosures
- Price:$1,189,000
- Price per sq. ft.:$249.42
New listings near 1114 Canvas Back Lane
- Coming Soon
 $200,000Coming Soon5 beds 3 baths
$200,000Coming Soon5 beds 3 baths1080 Baker Ave, Knoxville, TN 37920
MLS# 1324557Listed by: EXP REALTY, LLC - New
 $329,900Active3 beds 2 baths1,200 sq. ft.
$329,900Active3 beds 2 baths1,200 sq. ft.8001 Dove Wing Lane, Knoxville, TN 37938
MLS# 1324559Listed by: EXP REALTY, LLC - Coming Soon
 $339,900Coming Soon2 beds 3 baths
$339,900Coming Soon2 beds 3 baths9529 Hidden Oak Way, Knoxville, TN 37922
MLS# 1324551Listed by: WINGMAN REALTY - New
 $321,500Active3 beds 3 baths1,561 sq. ft.
$321,500Active3 beds 3 baths1,561 sq. ft.7349 Sun Blossom Lane #116, Knoxville, TN 37924
MLS# 1324538Listed by: RP BROKERAGE, LLC - New
 $389,000Active2 beds 2 baths1,652 sq. ft.
$389,000Active2 beds 2 baths1,652 sq. ft.7808 Creed Way, Knoxville, TN 37938
MLS# 1324515Listed by: PHIL COBBLE FINE HOMES & LAND - Open Sat, 6 to 8pmNew
 $435,000Active4 beds 2 baths2,440 sq. ft.
$435,000Active4 beds 2 baths2,440 sq. ft.6324 Gateway Lane, Knoxville, TN 37920
MLS# 1324523Listed by: REMAX FIRST - Open Sat, 3 to 10pmNew
 $349,900Active4 beds 3 baths1,882 sq. ft.
$349,900Active4 beds 3 baths1,882 sq. ft.7359 Sun Blossom Lane #112, Knoxville, TN 37924
MLS# 1324524Listed by: RP BROKERAGE, LLC - New
 $349,900Active4 beds 3 baths1,882 sq. ft.
$349,900Active4 beds 3 baths1,882 sq. ft.7368 Sun Blossom Lane, Knoxville, TN 37924
MLS# 1324535Listed by: RP BROKERAGE, LLC - Coming Soon
 $285,000Coming Soon4 beds 1 baths
$285,000Coming Soon4 beds 1 baths3701 Vera Drive, Knoxville, TN 37917
MLS# 1324536Listed by: SOLID ROCK REALTY - New
 $396,900Active3 beds 4 baths1,770 sq. ft.
$396,900Active3 beds 4 baths1,770 sq. ft.7477 Sun Blossom Lane, Knoxville, TN 37924
MLS# 1324537Listed by: RP BROKERAGE, LLC
