11171 Big Sky Lane, Knoxville, TN 37932
Local realty services provided by:Better Homes and Gardens Real Estate Gwin Realty
11171 Big Sky Lane,Knoxville, TN 37932
$765,000
- 4 Beds
- 4 Baths
- 3,468 sq. ft.
- Single family
- Active
Upcoming open houses
- Sun, Oct 0506:00 pm - 08:00 pm
Listed by:jennifer cook
Office:keller williams signature
MLS#:1312631
Source:TN_KAAR
Price summary
- Price:$765,000
- Price per sq. ft.:$220.59
- Monthly HOA dues:$58
About this home
Why wait to build? This expanded Cavanaugh II design is truly better than new AND a much better value! This beautiful Hardin Valley home has been tastefully updated throughout with higher-end finishes and fixtures. The Main level features mostly open concept bright spacious living featuring impressive 7 inch real hardwood plank flooring. There is a large customized kitchen with gorgeous natural quartzite countertops and island with sink facing the great room. The 4 bedrooms + bonus loft and 4 full baths provide flexible options for families or guests, home office, or play. An expansive second-level primary suite also steps out onto a private deck revealing nightly sunset mountain views that are priceless. Enjoy a level, fenced yard, covered back patio, and easy indoor-outdoor flow with three 8 foot glass doors from the back. Turnkey, move-in ready, and minutes to shopping, parks, and major employers including Oak Ridge. Please call us for a complete list of upgrades, further information or to schedule a Showing.
Contact an agent
Home facts
- Year built:2019
- Listing ID #:1312631
- Added:45 day(s) ago
- Updated:October 03, 2025 at 11:04 PM
Rooms and interior
- Bedrooms:4
- Total bathrooms:4
- Full bathrooms:4
- Living area:3,468 sq. ft.
Heating and cooling
- Cooling:Central Cooling
- Heating:Ceiling, Central, Electric, Forced Air
Structure and exterior
- Year built:2019
- Building area:3,468 sq. ft.
- Lot area:0.26 Acres
Schools
- High school:Hardin Valley Academy
- Middle school:Hardin Valley
- Elementary school:Hardin Valley
Utilities
- Sewer:Public Sewer
Finances and disclosures
- Price:$765,000
- Price per sq. ft.:$220.59
New listings near 11171 Big Sky Lane
- New
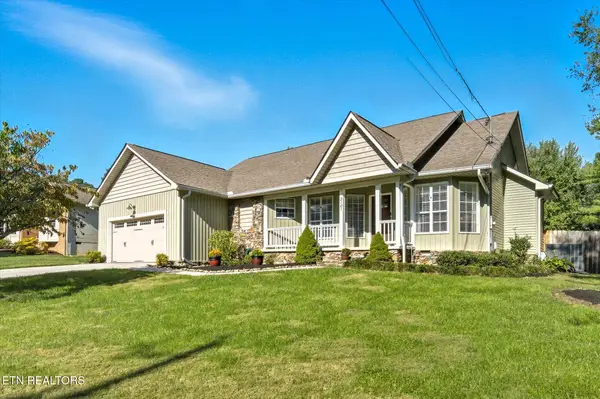 $415,000Active3 beds 2 baths1,785 sq. ft.
$415,000Active3 beds 2 baths1,785 sq. ft.2121 Windbrook Rd, Knoxville, TN 37923
MLS# 1317525Listed by: REALTY 360 - New
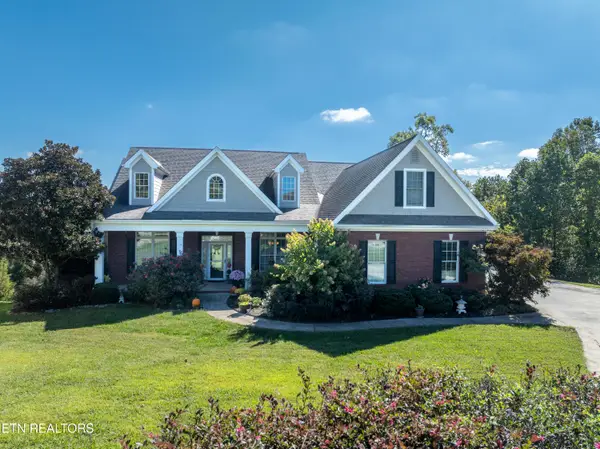 $669,990Active4 beds 3 baths2,622 sq. ft.
$669,990Active4 beds 3 baths2,622 sq. ft.2704 Magnolia Pointe Lane, Knoxville, TN 37931
MLS# 1317528Listed by: REALTY EXECUTIVES ASSOCIATES - New
 $298,000Active3 beds 2 baths1,200 sq. ft.
$298,000Active3 beds 2 baths1,200 sq. ft.1744 Reynolds St, Knoxville, TN 37921
MLS# 1317514Listed by: REALTY EXECUTIVES ASSOCIATES - New
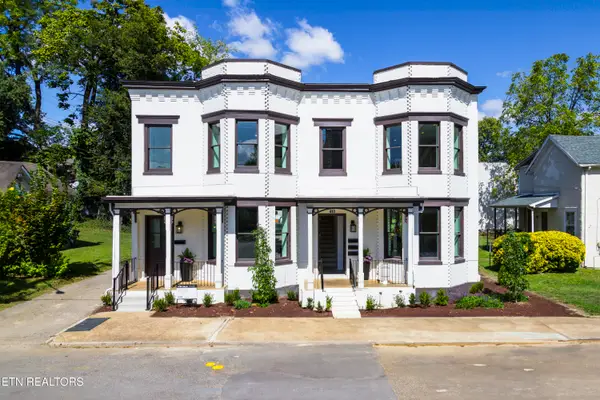 $510,000Active1 beds 1 baths1,000 sq. ft.
$510,000Active1 beds 1 baths1,000 sq. ft.417 Lovenia Ave #1, Knoxville, TN 37917
MLS# 1317515Listed by: EXP REALTY, LLC - New
 $510,000Active1 beds 1 baths1,000 sq. ft.
$510,000Active1 beds 1 baths1,000 sq. ft.417 Lovenia Ave #2, Knoxville, TN 37917
MLS# 1317520Listed by: EXP REALTY, LLC - Coming Soon
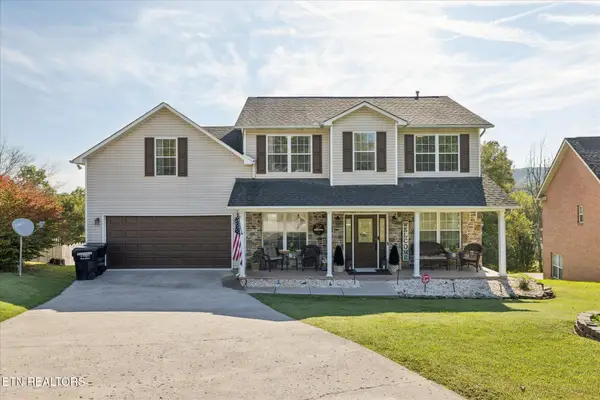 $495,000Coming Soon3 beds 3 baths
$495,000Coming Soon3 beds 3 baths1862 Ridge Creek Lane, Knoxville, TN 37938
MLS# 1317521Listed by: KNOXVILLE REAL ESTATE PROFESSIONALS, INC. - New
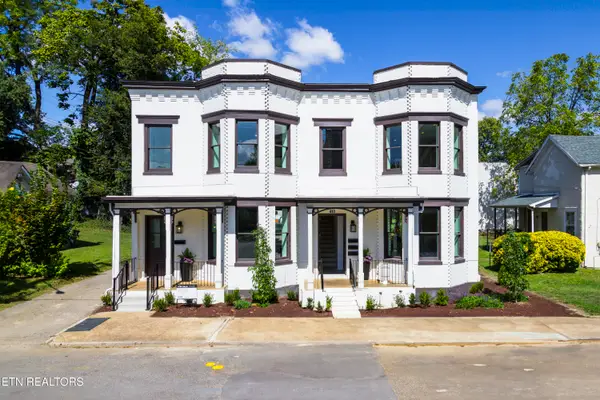 $2,000,000Active1 beds 1 baths1,000 sq. ft.
$2,000,000Active1 beds 1 baths1,000 sq. ft.415/417 Lovenia Ave #1,2,3,4, Knoxville, TN 37917
MLS# 1317523Listed by: EXP REALTY, LLC - New
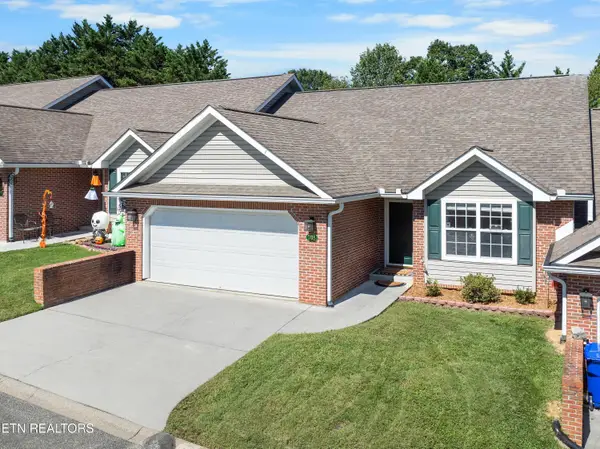 $449,500Active3 beds 3 baths2,459 sq. ft.
$449,500Active3 beds 3 baths2,459 sq. ft.705 Lower Pond Way, Knoxville, TN 37920
MLS# 1317506Listed by: WALLACE - New
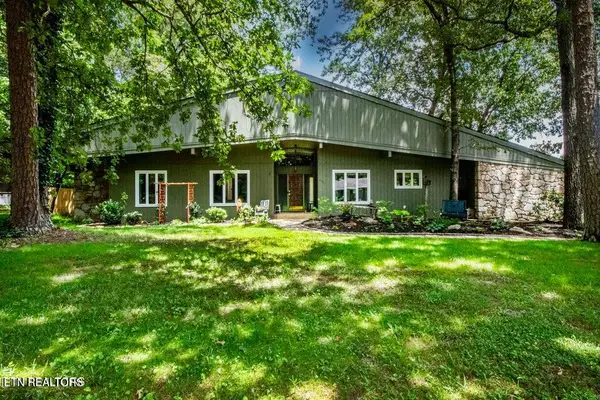 $599,900Active3 beds 3 baths2,493 sq. ft.
$599,900Active3 beds 3 baths2,493 sq. ft.4620 Simona Rd, Knoxville, TN 37918
MLS# 1317507Listed by: REALTY EXECUTIVES ASSOCIATES - New
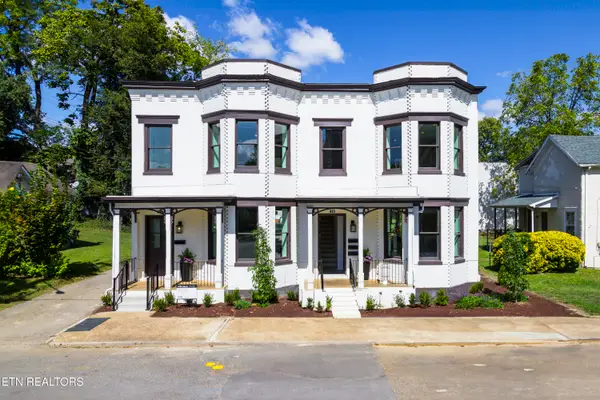 $510,000Active1 beds 1 baths1,000 sq. ft.
$510,000Active1 beds 1 baths1,000 sq. ft.415 Lovenia Ave #2, Knoxville, TN 37917
MLS# 1317510Listed by: EXP REALTY, LLC
