1119 Appaloosa Way, Knoxville, TN 37922
Local realty services provided by:Better Homes and Gardens Real Estate Jackson Realty
1119 Appaloosa Way,Knoxville, TN 37922
$799,000
- 4 Beds
- 4 Baths
- 3,606 sq. ft.
- Single family
- Active
Listed by: debbie elliott-sexton, blake pruitt
Office: alliance sotheby's international
MLS#:1320333
Source:TN_KAAR
Price summary
- Price:$799,000
- Price per sq. ft.:$221.58
- Monthly HOA dues:$64.58
About this home
Prime Location with many new upgrades
This beautifully maintained home offers over 3,600 square feet of inviting living space with 4 bedrooms and 3.5 bathrooms — a convenient West Knoxville location, walking distance to AL Lotts School, and minutes from Hospitals and shopping. This home combines everyday comfort, modern updates, and thoughtful design throughout, a main-level primary suite with a walk-in closet and a large great room open to the breakfast room and dining room. A few updates over the years include;
• Clean, healthy air with a new American Standard AccuClean air filtration system (2023)
• Reliable comfort year-round with new Trane HVAC systems (upstairs and downstairs), Wi-Fi thermostats, and UV light filtration (2021)
• Encapsulated crawlspace (2022) with dehumidifier for greater efficiency
• New roof and gutters (2020)
• Spacious 20' x 24' patio (2023) with privacy fencing — perfect for barbecues and backyard fun
• Cozy fire pit (October 2025) — an ideal spot for roasting marshmallows and making memories
• New hardwood floors in the primary bedroom (2024) and closet (2025)
• Fresh carpet upstairs (2023) and refinished hardwood floors (2025) throughout the main level
• Freshly painted interior (2025) with updated walls, crown molding, and baseboards for a bright, welcoming feel
From quiet evenings by the fire pit to sunny weekends entertaining on the patio, this home offers the perfect setting. With its prime location, spacious layout, and top-quality updates, this move-in-ready home is ready to make new memories.
Contact an agent
Home facts
- Year built:2005
- Listing ID #:1320333
- Added:109 day(s) ago
- Updated:February 16, 2026 at 06:09 PM
Rooms and interior
- Bedrooms:4
- Total bathrooms:4
- Full bathrooms:3
- Half bathrooms:1
- Living area:3,606 sq. ft.
Heating and cooling
- Cooling:Central Cooling
- Heating:Central, Electric, Heat Pump
Structure and exterior
- Year built:2005
- Building area:3,606 sq. ft.
- Lot area:0.28 Acres
Utilities
- Sewer:Public Sewer
Finances and disclosures
- Price:$799,000
- Price per sq. ft.:$221.58
New listings near 1119 Appaloosa Way
- Coming Soon
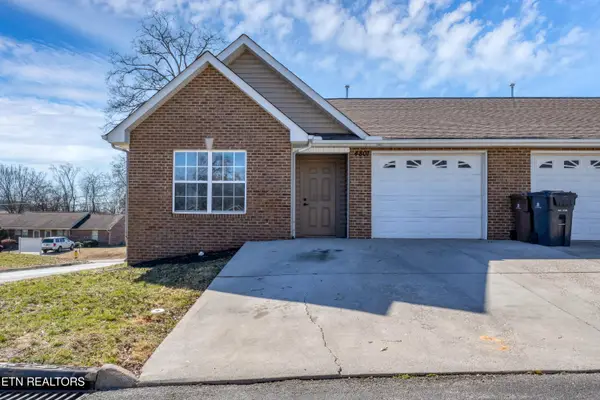 $279,900Coming Soon2 beds 2 baths
$279,900Coming Soon2 beds 2 baths4801 White Poplar Way #17, Knoxville, TN 37912
MLS# 1329551Listed by: LECONTE REALTY, LLC - Coming Soon
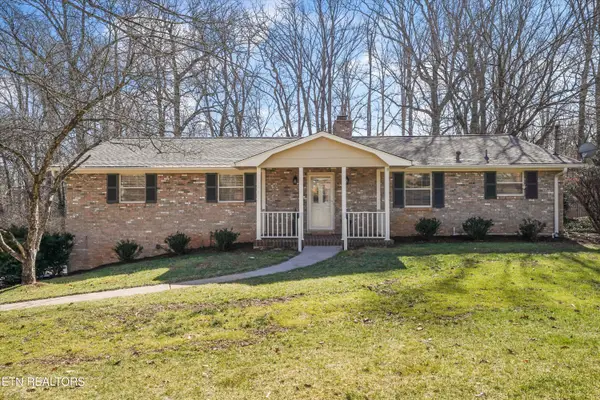 $465,000Coming Soon4 beds 3 baths
$465,000Coming Soon4 beds 3 baths7832 Luxmore Drive, Knoxville, TN 37919
MLS# 1329552Listed by: REALTY EXECUTIVES ASSOCIATES - New
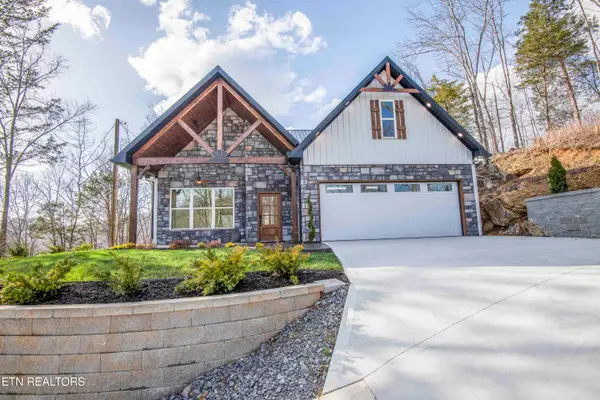 $749,900Active3 beds 3 baths2,730 sq. ft.
$749,900Active3 beds 3 baths2,730 sq. ft.9502 Old Loyston Rd, Knoxville, TN 37938
MLS# 1329540Listed by: WALLACE - Coming Soon
 $399,500Coming Soon3 beds 3 baths
$399,500Coming Soon3 beds 3 baths1516 Spring Berry Lane, Knoxville, TN 37924
MLS# 1329545Listed by: VISION PROPERTIES GROUP, INC. - New
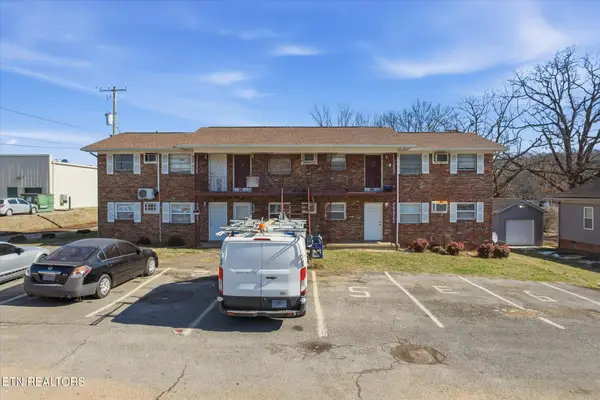 $779,900Active-- beds -- baths3,550 sq. ft.
$779,900Active-- beds -- baths3,550 sq. ft.2818 Dayton St, Knoxville, TN 37921
MLS# 1329548Listed by: SOUTHLAND BROKERS 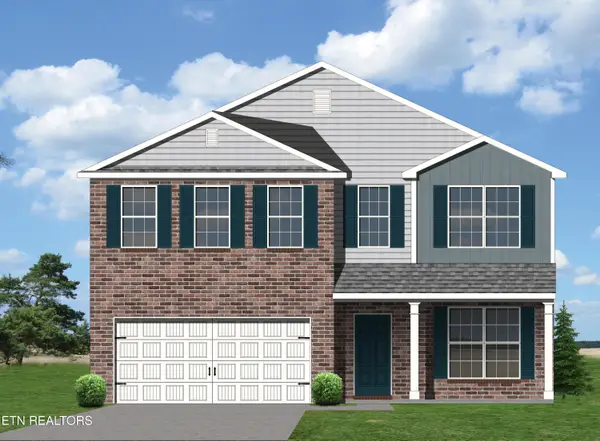 $458,311Pending4 beds 3 baths2,519 sq. ft.
$458,311Pending4 beds 3 baths2,519 sq. ft.1959 Juniper Brush Rd, Knoxville, TN 37932
MLS# 1329536Listed by: REALTY EXECUTIVES ASSOCIATES- New
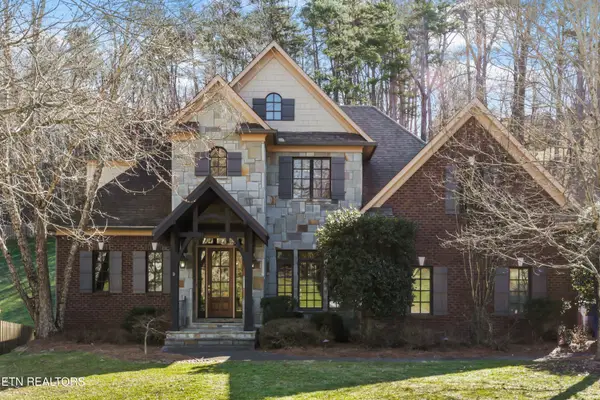 $1,224,000Active5 beds 6 baths4,284 sq. ft.
$1,224,000Active5 beds 6 baths4,284 sq. ft.1834 Duncan Woods Lane, Knoxville, TN 37919
MLS# 1329531Listed by: REALTY EXECUTIVES ASSOCIATES - Coming SoonOpen Sat, 4 to 6pm
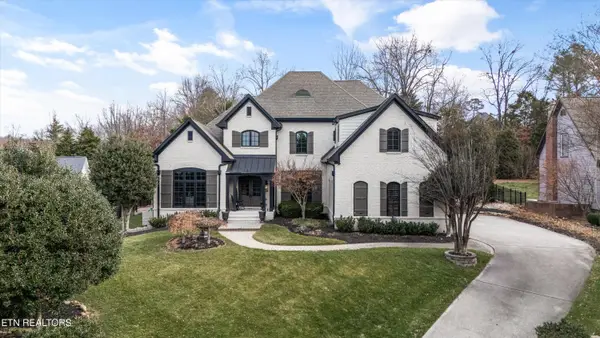 $1,275,000Coming Soon4 beds 5 baths
$1,275,000Coming Soon4 beds 5 baths854 Prince George Parish Drive, Knoxville, TN 37934
MLS# 1329510Listed by: KELLER WILLIAMS REALTY - Coming Soon
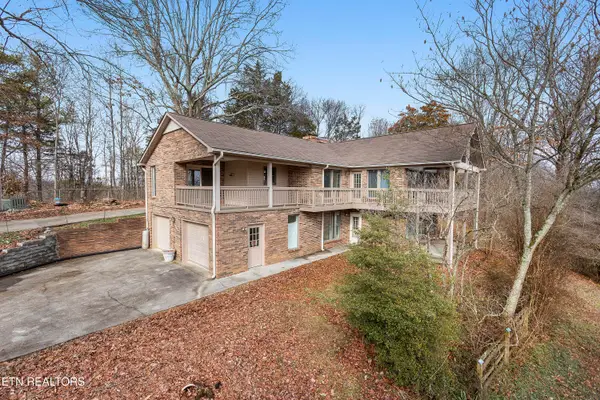 $850,000Coming Soon4 beds 3 baths
$850,000Coming Soon4 beds 3 baths12425 Yarnell Rd, Knoxville, TN 37932
MLS# 1329516Listed by: GABLES & GATES, REALTORS - New
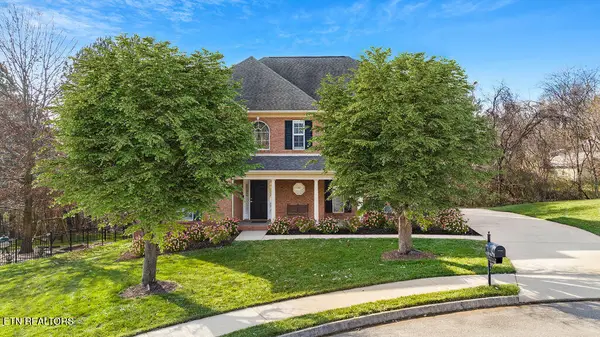 $749,000Active5 beds 4 baths3,021 sq. ft.
$749,000Active5 beds 4 baths3,021 sq. ft.911 Andover View Lane, Knoxville, TN 37922
MLS# 1329521Listed by: REALTY EXECUTIVES ASSOCIATES

