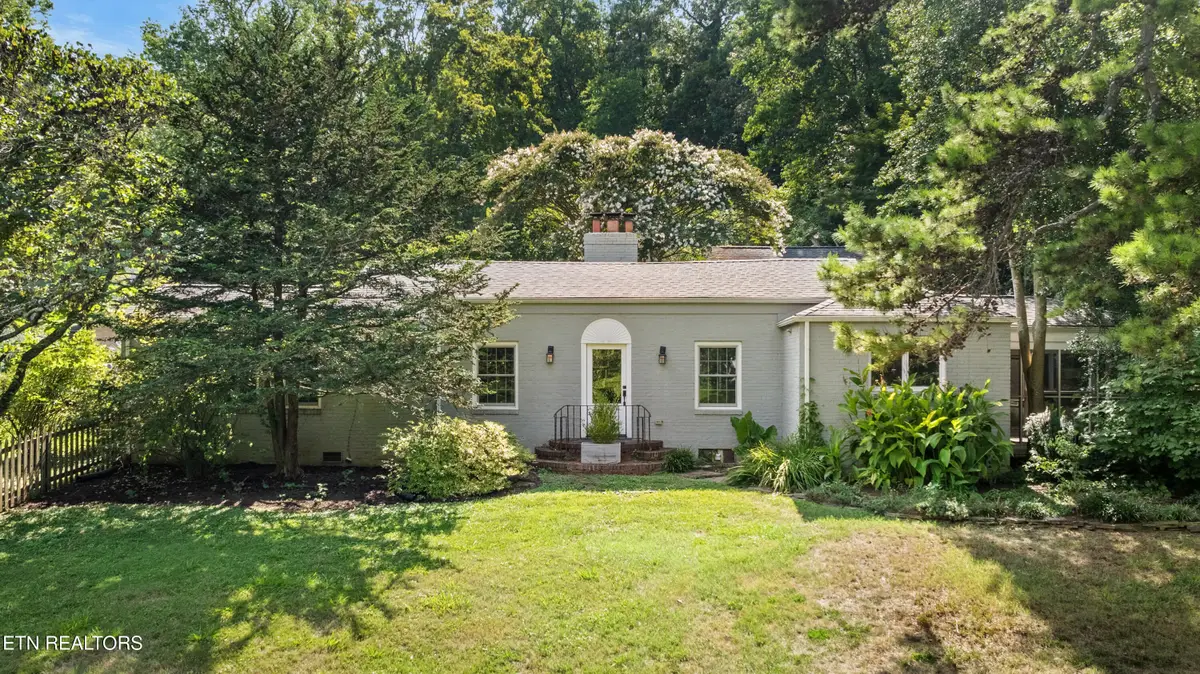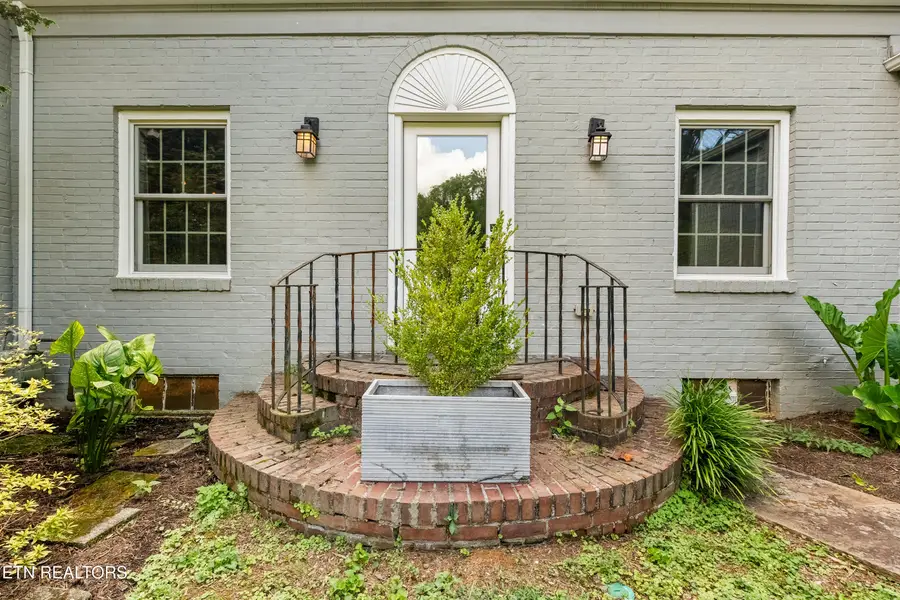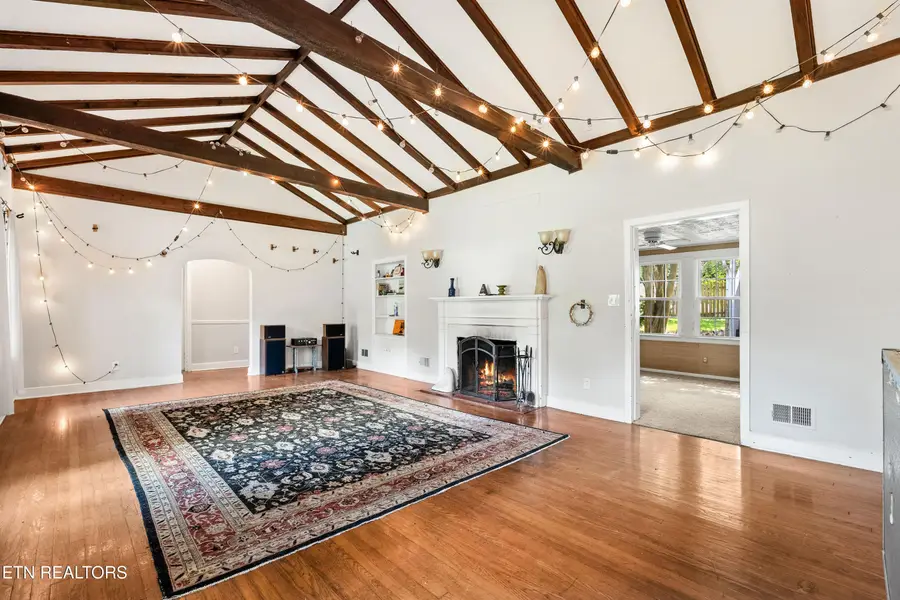1119 S Chilhowee Drive, Knoxville, TN 37914
Local realty services provided by:Better Homes and Gardens Real Estate Jackson Realty



1119 S Chilhowee Drive,Knoxville, TN 37914
$380,000
- 3 Beds
- 3 Baths
- 1,942 sq. ft.
- Single family
- Pending
Listed by:vick dyer
Office:alliance sotheby's international
MLS#:1310848
Source:TN_KAAR
Price summary
- Price:$380,000
- Price per sq. ft.:$195.67
About this home
Welcome to this charming 1940s cottage nestled in the heart of the desirable Holston Hills neighborhood. Situated on a large wooded corner lot, this 3-bedroom, 3-bathroom home is ready for it's new owners. Step inside to be greeted by exposed beam cathedral ceilings and a wood burning fireplace. The main level primary suite includes a cozy sitting area and an updated ensuite bathroom with a walk-in shower. Outside, enjoy your mornings and evenings relaxing on the private screened-in porch. Additionally, above the detached 2 car garage, a fully functional finished space complete with the third bedroom, bathroom, and kitchen offers potential as a rental, guest quarters, or home office. The unfinished basement adds even more storage or workshop possibilities. All of this is located just minutes from Downtown Knoxville, UT, parks, shopping, and more. The list price reflects some updating, repairs, and paint that are needed. Schedule your private showing today.
Contact an agent
Home facts
- Year built:1940
- Listing Id #:1310848
- Added:10 day(s) ago
- Updated:August 06, 2025 at 11:06 PM
Rooms and interior
- Bedrooms:3
- Total bathrooms:3
- Full bathrooms:3
- Living area:1,942 sq. ft.
Heating and cooling
- Cooling:Central Cooling
- Heating:Central
Structure and exterior
- Year built:1940
- Building area:1,942 sq. ft.
- Lot area:1.06 Acres
Schools
- High school:Carter
- Middle school:Holston
- Elementary school:Sunnyview
Utilities
- Sewer:Public Sewer
Finances and disclosures
- Price:$380,000
- Price per sq. ft.:$195.67
New listings near 1119 S Chilhowee Drive
- New
 $270,000Active2 beds 2 baths1,343 sq. ft.
$270,000Active2 beds 2 baths1,343 sq. ft.5212 Sinclair Drive, Knoxville, TN 37914
MLS# 1312120Listed by: THE REAL ESTATE FIRM, INC. - New
 $550,000Active4 beds 3 baths2,330 sq. ft.
$550,000Active4 beds 3 baths2,330 sq. ft.3225 Oakwood Hills Lane, Knoxville, TN 37931
MLS# 1312121Listed by: WALKER REALTY GROUP, LLC - New
 $285,000Active2 beds 2 baths1,327 sq. ft.
$285,000Active2 beds 2 baths1,327 sq. ft.870 Spring Park Rd, Knoxville, TN 37914
MLS# 1312125Listed by: REALTY EXECUTIVES ASSOCIATES - New
 $292,900Active3 beds 3 baths1,464 sq. ft.
$292,900Active3 beds 3 baths1,464 sq. ft.3533 Maggie Lynn Way #11, Knoxville, TN 37921
MLS# 1312126Listed by: ELITE REALTY  $424,900Active7.35 Acres
$424,900Active7.35 Acres0 E Governor John Hwy, Knoxville, TN 37920
MLS# 2914690Listed by: DUTTON REAL ESTATE GROUP $379,900Active3 beds 3 baths2,011 sq. ft.
$379,900Active3 beds 3 baths2,011 sq. ft.7353 Sun Blossom #99, Knoxville, TN 37924
MLS# 1307924Listed by: THE GROUP REAL ESTATE BROKERAGE- New
 $549,950Active3 beds 3 baths2,100 sq. ft.
$549,950Active3 beds 3 baths2,100 sq. ft.7520 Millertown Pike, Knoxville, TN 37924
MLS# 1312094Listed by: REALTY EXECUTIVES ASSOCIATES  $369,900Active3 beds 2 baths1,440 sq. ft.
$369,900Active3 beds 2 baths1,440 sq. ft.0 Sun Blossom Lane #117, Knoxville, TN 37924
MLS# 1309883Listed by: THE GROUP REAL ESTATE BROKERAGE $450,900Active3 beds 3 baths1,597 sq. ft.
$450,900Active3 beds 3 baths1,597 sq. ft.7433 Sun Blossom Lane, Knoxville, TN 37924
MLS# 1310031Listed by: THE GROUP REAL ESTATE BROKERAGE- New
 $359,900Active3 beds 2 baths1,559 sq. ft.
$359,900Active3 beds 2 baths1,559 sq. ft.4313 NW Holiday Blvd, Knoxville, TN 37921
MLS# 1312081Listed by: SOUTHERN CHARM HOMES
