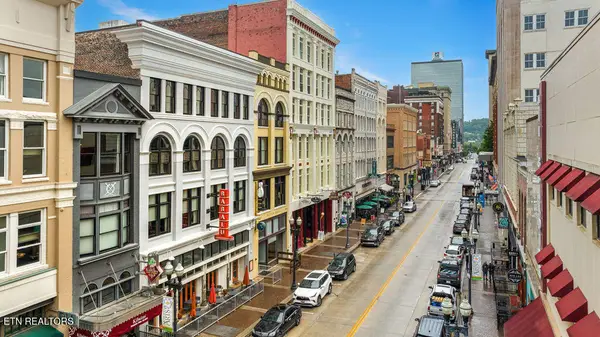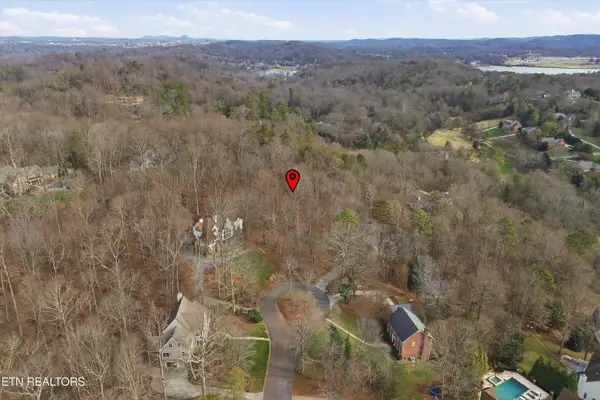1120 Buxton Drive, Knoxville, TN 37922
Local realty services provided by:Better Homes and Gardens Real Estate Gwin Realty
Listed by: missy sanders, blythe b sanders
Office: stephenson realty & auction
MLS#:1322546
Source:TN_KAAR
Price summary
- Price:$514,900
- Price per sq. ft.:$217.81
About this home
Beautifully Updated Family Home in Bexhill Subdivision - 1120 Buxton Drive, Knoxville, Tennessee 37922
Welcome to 1120 Buxton Drive, an inviting two-story home nestled in the highly sought-after Bexhill subdivision of West Knoxville. Featuring nearly 2,400 sq ft of living space on a level lot over one-third of an acre, this updated property perfectly balances classic comfort with modern style—making it an ideal choice for families seeking space, function, and location.
Key Features
Four bedrooms and three bathrooms, thoughtfully designed for family living
Two living areas—one ideal as a formal sitting room, office, or study; the other perfect for cozy family gatherings
Updated open-concept kitchen featuring granite countertops, white shaker cabinets, under-cabinet lighting, and ample storage space
New HVAC system with ionic filtration installed October 2025 for maximum comfort and air quality
Laundry chute from both the owner's suite and guest bathroom to the utility room for added convenience
Updated downstairs bathroom with modern finishes and fixtures
All new flooring installed in 2022, giving the home a fresh, move-in-ready feel
Spacious two-car garage offering generous storage options
Large, level backyard—perfect for kids, pets, or family entertaining
Plenty of storage throughout, including closets, cabinetry, and garage space
Lifestyle & Location
Located in one of Knoxville's most desirable areas, Bexhill subdivision offers a peaceful neighborhood atmosphere while remaining close to everything—schools, shopping, dining, and parks. The home's large backyard is ideal for outdoor play, gardening, or hosting family get-togethers, especially during the holidays. With quick access to major roadways, commuting to Downtown Knoxville, Oak Ridge, or Maryville is a breeze.
Buyer Appeal
This property is perfect for:
Growing families seeking room to spread out and enjoy multiple living spaces
Professionals who value proximity to top-rated schools, work, and amenities
Homeowners who appreciate thoughtful updates, move-in-ready finishes, and a convenient, established community
Schedule Your Showing
Don't miss your chance to own this beautifully maintained and updated home in Knoxville's Bexhill community. Schedule your private tour today and see why 1120 Buxton Drive is the perfect setting to make new memories.
Buyer to verify all information. Utilities, lot boundaries, and school zones to be independently verified by buyer/buyer's agent. Info deemed reliable but not guaranteed. Some images may have been AI-staged to assist with visualization and may not represent actual furnishings or finishes.
Contact an agent
Home facts
- Year built:1985
- Listing ID #:1322546
- Added:56 day(s) ago
- Updated:December 23, 2025 at 09:16 PM
Rooms and interior
- Bedrooms:4
- Total bathrooms:3
- Full bathrooms:3
- Living area:2,364 sq. ft.
Heating and cooling
- Cooling:Central Cooling
- Heating:Central, Electric
Structure and exterior
- Year built:1985
- Building area:2,364 sq. ft.
- Lot area:0.39 Acres
Utilities
- Sewer:Public Sewer
Finances and disclosures
- Price:$514,900
- Price per sq. ft.:$217.81
New listings near 1120 Buxton Drive
- New
 $325,000Active2 beds 2 baths1,322 sq. ft.
$325,000Active2 beds 2 baths1,322 sq. ft.5242 Brig Lane, Knoxville, TN 37914
MLS# 3098167Listed by: KELLER WILLIAMS - New
 $375,000Active3 beds 2 baths1,508 sq. ft.
$375,000Active3 beds 2 baths1,508 sq. ft.8528 Wisteria Way, Knoxville, TN 37931
MLS# 1326677Listed by: CRYE-LEIKE REALTORS SOUTH, INC. - New
 $299,000Active3 beds 1 baths1,382 sq. ft.
$299,000Active3 beds 1 baths1,382 sq. ft.1704 Edgewood Ave, Knoxville, TN 37917
MLS# 1326680Listed by: HONORS REAL ESTATE SERVICES LLC - New
 $539,900Active2 beds 1 baths1,215 sq. ft.
$539,900Active2 beds 1 baths1,215 sq. ft.418 S Gay St #504, Knoxville, TN 37902
MLS# 1326694Listed by: DOWNTOWN REALTY, INC. - New
 $595,000Active4 beds 3 baths2,430 sq. ft.
$595,000Active4 beds 3 baths2,430 sq. ft.713 NW Aeronca Rd, Knoxville, TN 37919
MLS# 1326698Listed by: KELLER WILLIAMS SIGNATURE - New
 $225,000Active1.27 Acres
$225,000Active1.27 Acres2001 Lyons Ridge Rd, Knoxville, TN 37919
MLS# 1326701Listed by: REDFIN - New
 $650,000Active-- beds -- baths5,656 sq. ft.
$650,000Active-- beds -- baths5,656 sq. ft.9116 Woodpark Lane, Knoxville, TN 37923
MLS# 1326702Listed by: WALKER REALTY GROUP, LLC - New
 $565,000Active3 beds 3 baths2,446 sq. ft.
$565,000Active3 beds 3 baths2,446 sq. ft.3005 Sycamore Creek Lane, Knoxville, TN 37931
MLS# 1326707Listed by: REALTY EXECUTIVES ASSOCIATES - Open Sun, 7 to 9pmNew
 $359,900Active4 beds 3 baths1,991 sq. ft.
$359,900Active4 beds 3 baths1,991 sq. ft.1141 Amber Vista Lane Lane, Knoxville, TN 37914
MLS# 1326669Listed by: UNITED REAL ESTATE SOLUTIONS - Open Sun, 6 to 9pmNew
 $610,000Active4 beds 3 baths2,579 sq. ft.
$610,000Active4 beds 3 baths2,579 sq. ft.8917 Affinity Way, Knoxville, TN 37922
MLS# 1326668Listed by: WALLACE
