1124 Ferncliff Way, Knoxville, TN 37923
Local realty services provided by:Better Homes and Gardens Real Estate Jackson Realty
1124 Ferncliff Way,Knoxville, TN 37923
$389,900
- 3 Beds
- 3 Baths
- 1,867 sq. ft.
- Single family
- Pending
Listed by:jana webb
Office:realty executives associates
MLS#:1310779
Source:TN_KAAR
Price summary
- Price:$389,900
- Price per sq. ft.:$208.84
- Monthly HOA dues:$203
About this home
Peaceful retreat across from a horse farm located in The Summit at Charles Towne. Nestled on a private, tree-lined lot with a partial rod-iron fence, this beautiful home offers the perfect blend of comfort, style and convenience. Located just off Ebenezer and Nubbins Ridge, it's part of the sought after Charles Towne Landing community-offering a pool, clubhouse, tennis and pickleball courts, fire protection, trash pickup and lawn service. Inside, you'll find gleaming wood floors throughout and a soaring cathedral ceiling that spans the foyer, stairway and breakfast area creating a spacious, light-filled environment ideal for entertaining. The living room features a cozy stone-surround gas fireplace and double sliding glass doors that open to a private patio-perfect for relaxing or hosting guests. The breakfast room's bay window overlooks the private side yard and a pantry for extra storage. You'll also enjoy upgrades including thankless water heater, new garbage disposal, new windows in the master bedroom and new sliding glass doors on the main level. Retreat to the master suite, where floor to ceiling casement windows frame beautiful mountain views. The large master bedroom includes a tray ceiling, walk-in closet, and private ensuite bath with a walk-in shower. Don't miss the opportunity to enjoy comfort, privacy and community amenities all in one place.
Contact an agent
Home facts
- Year built:2000
- Listing ID #:1310779
- Added:52 day(s) ago
- Updated:September 06, 2025 at 07:34 AM
Rooms and interior
- Bedrooms:3
- Total bathrooms:3
- Full bathrooms:2
- Half bathrooms:1
- Living area:1,867 sq. ft.
Heating and cooling
- Cooling:Central Cooling
- Heating:Central, Electric
Structure and exterior
- Year built:2000
- Building area:1,867 sq. ft.
- Lot area:0.25 Acres
Schools
- High school:Bearden
- Middle school:West Valley
- Elementary school:Blue Grass
Utilities
- Sewer:Public Sewer
Finances and disclosures
- Price:$389,900
- Price per sq. ft.:$208.84
New listings near 1124 Ferncliff Way
- New
 $782,126Active5 beds 4 baths3,555 sq. ft.
$782,126Active5 beds 4 baths3,555 sq. ft.1888 Hickory Reserve Rd, Knoxville, TN 37932
MLS# 1316519Listed by: REALTY EXECUTIVES ASSOCIATES - New
 $345,000Active3 beds 1 baths1,467 sq. ft.
$345,000Active3 beds 1 baths1,467 sq. ft.3324 Fountain Park Blvd, Knoxville, TN 37917
MLS# 1316521Listed by: REALTY EXECUTIVES SOUTH - Coming Soon
 $315,000Coming Soon2 beds 2 baths
$315,000Coming Soon2 beds 2 baths715 Cedar Lane #129, Knoxville, TN 37912
MLS# 1316522Listed by: REALTY EXECUTIVES ASSOCIATES - New
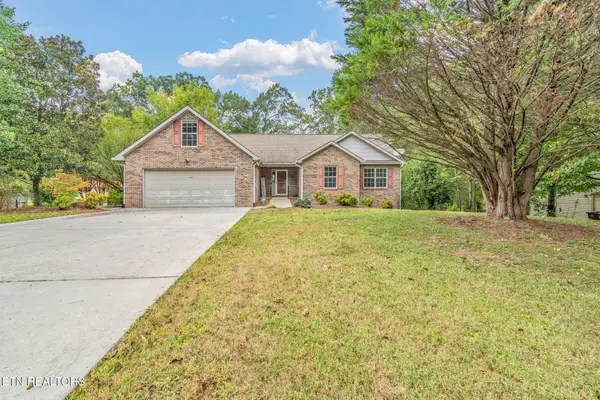 $565,000Active4 beds 3 baths3,280 sq. ft.
$565,000Active4 beds 3 baths3,280 sq. ft.5600 Oakside Drive, Knoxville, TN 37920
MLS# 1316536Listed by: THE CARTER GROUP, EXP REALTY - Open Sun, 6 to 8pmNew
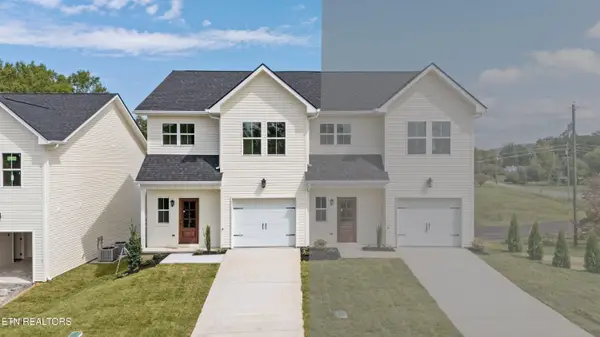 $329,900Active3 beds 3 baths1,464 sq. ft.
$329,900Active3 beds 3 baths1,464 sq. ft.6614 Johnbo Way, Knoxville, TN 37931
MLS# 1316503Listed by: REALTY EXECUTIVES ASSOCIATES - New
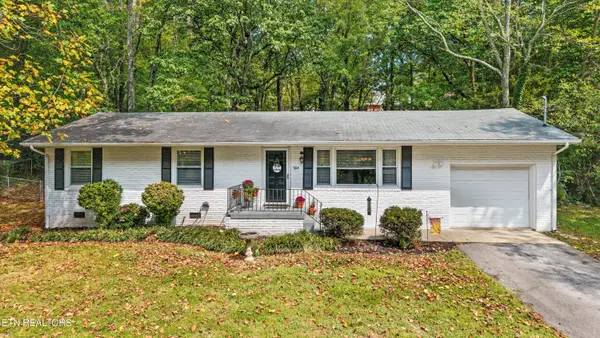 $389,000Active4 beds 2 baths1,566 sq. ft.
$389,000Active4 beds 2 baths1,566 sq. ft.5614 Wassman Rd, Knoxville, TN 37912
MLS# 1316504Listed by: GREATER IMPACT REALTY - Coming Soon
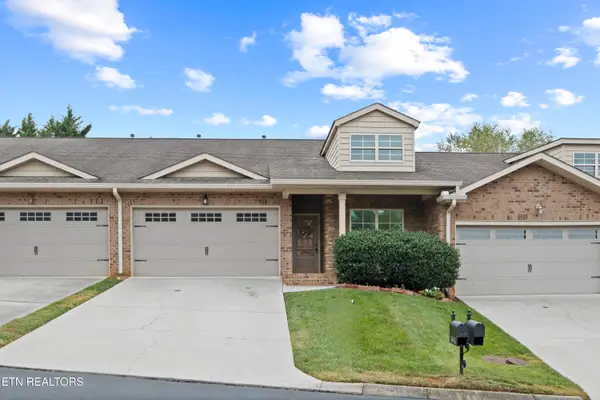 $350,000Coming Soon2 beds 2 baths
$350,000Coming Soon2 beds 2 baths8446 Milano Way, Knoxville, TN 37923
MLS# 1316508Listed by: REALTY EXECUTIVES ASSOCIATES - Open Sun, 6 to 8pmNew
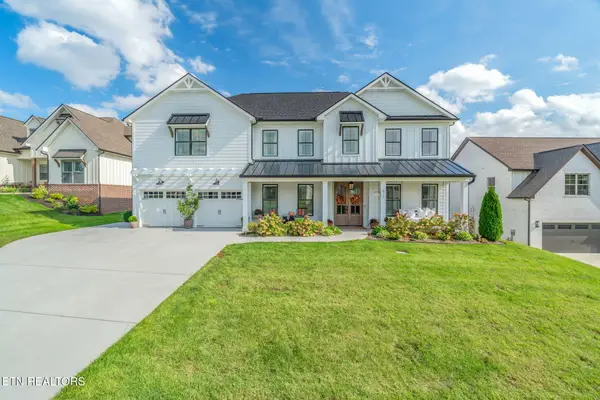 $946,000Active5 beds 4 baths3,459 sq. ft.
$946,000Active5 beds 4 baths3,459 sq. ft.612 Little Turkey Lane, Knoxville, TN 37934
MLS# 1316493Listed by: KELLER WILLIAMS SIGNATURE - Coming SoonOpen Sun, 6 to 8pm
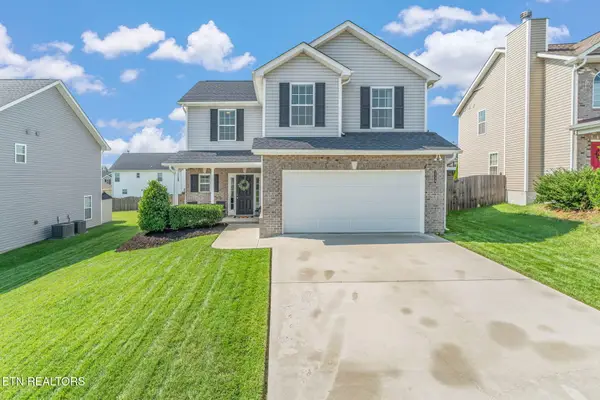 $350,000Coming Soon3 beds 3 baths
$350,000Coming Soon3 beds 3 baths2729 Wild Ginger Lane, Knoxville, TN 37924
MLS# 1316494Listed by: KELLER WILLIAMS REALTY - New
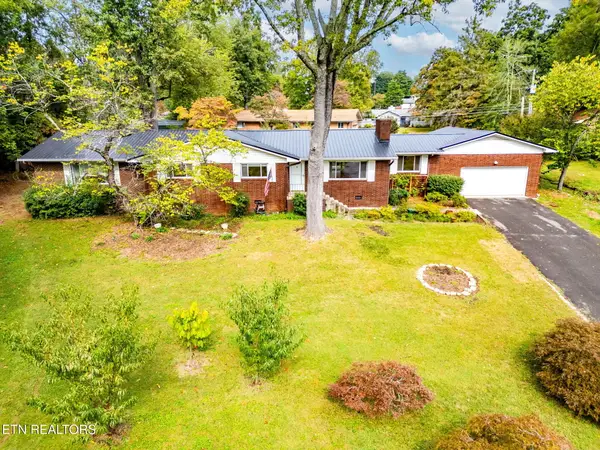 $580,000Active3 beds 4 baths3,113 sq. ft.
$580,000Active3 beds 4 baths3,113 sq. ft.6817 Haverhill Drive, Knoxville, TN 37909
MLS# 1316495Listed by: BHHS DEAN-SMITH REALTY
