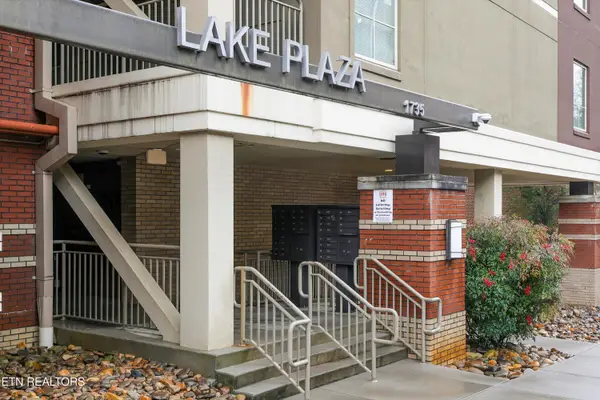1132 Snowdon Drive, Knoxville, TN 37912
Local realty services provided by:Better Homes and Gardens Real Estate Jackson Realty
1132 Snowdon Drive,Knoxville, TN 37912
$499,000
- 5 Beds
- 3 Baths
- 2,300 sq. ft.
- Single family
- Pending
Listed by: anna compton
Office: astute realty
MLS#:1321465
Source:TN_KAAR
Price summary
- Price:$499,000
- Price per sq. ft.:$216.96
About this home
Step into this classic mid-century design in a beautifully maintained 5-bedroom, 3-bathroom home filled with warmth, character, and tucked away in a peaceful, quiet neighborhood. Expansive windows bathe every room in sunlight, highlighting the home's original hardwood floors and clean architectural lines. The main level features a welcoming entry with coat closet and fireplaces, an ideal entertaining space, with an open kitchen and den, while the downstairs apartment offers a perfect setup for guests, extended family, or rental using a separate entrance. A spacious garage provides ample storage and parking convenience with a workshop area also. Set on a generous lot, this home seamlessly blends mid-century charm with modern comfort, an opportunity to live in a truly special property that feels both timeless and inviting.
All information is deemed reliable, but buyer and buyers agent should confirm.
Contact an agent
Home facts
- Year built:1959
- Listing ID #:1321465
- Added:101 day(s) ago
- Updated:February 20, 2026 at 08:35 AM
Rooms and interior
- Bedrooms:5
- Total bathrooms:3
- Full bathrooms:3
- Living area:2,300 sq. ft.
Heating and cooling
- Cooling:Central Cooling
- Heating:Central, Electric
Structure and exterior
- Year built:1959
- Building area:2,300 sq. ft.
- Lot area:0.67 Acres
Utilities
- Sewer:Public Sewer
Finances and disclosures
- Price:$499,000
- Price per sq. ft.:$216.96
New listings near 1132 Snowdon Drive
 $997,000Active5.38 Acres
$997,000Active5.38 Acres1717 Loves Creek Rd, Knoxville, TN 37924
MLS# 1321994Listed by: THE REAL ESTATE FIRM, INC.- Coming Soon
 $636,250Coming Soon3 beds 2 baths
$636,250Coming Soon3 beds 2 baths1735 Lake Ave #201, Knoxville, TN 37916
MLS# 1329963Listed by: REALTY EXECUTIVES ASSOCIATES - New
 $429,900Active3 beds 2 baths1,560 sq. ft.
$429,900Active3 beds 2 baths1,560 sq. ft.1001 Farrington Drive, Knoxville, TN 37923
MLS# 1329958Listed by: DOUGLAS DILLON REALTY - New
 $589,900Active5 beds 3 baths3,113 sq. ft.
$589,900Active5 beds 3 baths3,113 sq. ft.8415 Creek Valley Lane, Knoxville, TN 37931
MLS# 1329959Listed by: SOUTHLAND BROKERS - New
 $149,900Active4 beds 2 baths2,415 sq. ft.
$149,900Active4 beds 2 baths2,415 sq. ft.301 Grata Rd, Knoxville, TN 37914
MLS# 1329952Listed by: THE REAL ESTATE FIRM, INC. - New
 $289,900Active3 beds 1 baths1,350 sq. ft.
$289,900Active3 beds 1 baths1,350 sq. ft.1618 Branner St, Knoxville, TN 37917
MLS# 1329941Listed by: LITTLE RIVER REALTY - New
 $39,000Active0.17 Acres
$39,000Active0.17 Acres0 Idlewood Lane, Knoxville, TN 37923
MLS# 1329944Listed by: HARB DESA REALTY - Coming Soon
 $1,399,900Coming Soon3 beds 4 baths
$1,399,900Coming Soon3 beds 4 baths7379 Sheepfold Way, Knoxville, TN 37918
MLS# 1329945Listed by: WALLACE - Coming Soon
 $775,000Coming Soon2 beds 1 baths
$775,000Coming Soon2 beds 1 baths112 S Gay St #310, Knoxville, TN 37902
MLS# 1329946Listed by: THE PRICE AGENCY, REALTY EXECUTIVES - Coming Soon
 $450,000Coming Soon4 beds 3 baths
$450,000Coming Soon4 beds 3 baths6131 Hollow View Lane, Knoxville, TN 37924
MLS# 1329938Listed by: BROUGHAM PROPERTIES

