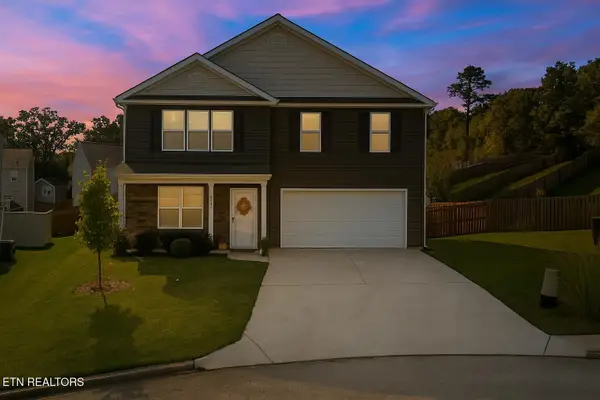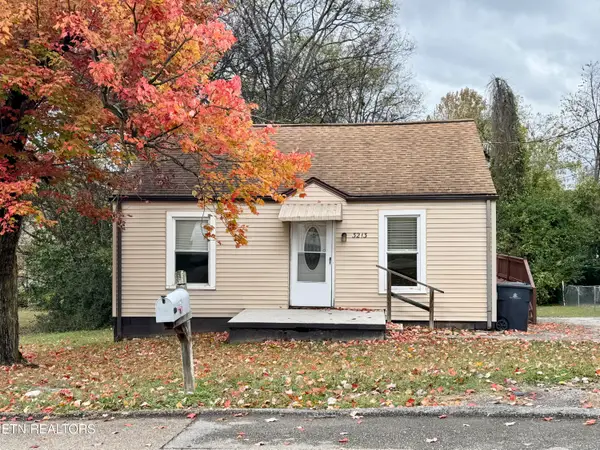11321 Sonja Drive, Knoxville, TN 37934
Local realty services provided by:Better Homes and Gardens Real Estate Ben Bray & Associates
11321 Sonja Drive,Knoxville, TN 37934
$799,900
- 3 Beds
- 2 Baths
- 2,346 sq. ft.
- Single family
- Active
Listed by: tonya bledsoe, larry smith
Office: smoky mountain realty llc.
MLS#:2994829
Source:NASHVILLE
Price summary
- Price:$799,900
- Price per sq. ft.:$340.96
About this home
GREAT OPPORTUNITY TO PURCHASE IN THE HEART OF FARRAGUT. Amazing brick rancher sitting on 1.27 acres of manicured lawn with extensive landscaping and no HOA. Sits off the road with a long winding paved driveway. Features include a covered front porch with a slate entry way, Brazilian Cherry hardwoods throughout, crown molding throughout, chair railing, plantation shutters. Formal living area open to formal dining area. Kitchen features quartz countertops, tile backsplash, recessed lighting, undercounter lighting, gas range, convection oven, abundance of cabinetry, large drawers. Kitchen has bar area with seating and is open to the cozy den with a stack stone gas fireplace. Doorway leads to a large screened porch, then to 2 others large decks accessible to the master. This peaceful outdoor living overlooks the meticulous lawn, trees, shrubberies, flowers, garden area, swing, and a 12X10 pavilion. Back inside features an updated master and 2 other bedrooms, both bathrooms have been updated as well. Outside you will also find a 2 car side entry garage that includes a nice office with extra storage, going inside from the garage is a large laundry with a sink and lots of deep cabinet storage space. A 20X20 barn was previously added and has power and water, property also features a storage building. All the space has been used wisely on this 1.27 acres and creates privacy as well. This home has many updates throughout from the current owner and has been well cared for over the years. It makes a great place for people to gather and easy to entertain. Walking distance to Farragut Middle and High School with direct access from the neighborhood.. This is a must see!
Contact an agent
Home facts
- Year built:1969
- Listing ID #:2994829
- Added:159 day(s) ago
- Updated:February 22, 2026 at 03:17 PM
Rooms and interior
- Bedrooms:3
- Total bathrooms:2
- Full bathrooms:2
- Living area:2,346 sq. ft.
Heating and cooling
- Cooling:Ceiling Fan(s), Central Air
- Heating:Central, Electric, Natural Gas
Structure and exterior
- Year built:1969
- Building area:2,346 sq. ft.
- Lot area:1.27 Acres
Utilities
- Water:Public, Water Available
- Sewer:Public Sewer
Finances and disclosures
- Price:$799,900
- Price per sq. ft.:$340.96
- Tax amount:$1,558
New listings near 11321 Sonja Drive
- New
 $25,000Active0.51 Acres
$25,000Active0.51 Acres540 Hickory Way, LaFollette, TN 37766
MLS# 1330175Listed by: REALTY EXECUTIVES ASSOCIATES - Open Sun, 7 to 9pmNew
 $928,202Active5 beds 4 baths3,926 sq. ft.
$928,202Active5 beds 4 baths3,926 sq. ft.9110 Heritage Ridge Lane, Lot 26, Knoxville, TN 37922
MLS# 1330168Listed by: OAK & IRON REALTY - New
 $415,000Active4 beds 3 baths2,672 sq. ft.
$415,000Active4 beds 3 baths2,672 sq. ft.4643 Hay Wagon Lane, Knoxville, TN 37938
MLS# 3058867Listed by: KELLER WILLIAMS REALTY - New
 $209,900Active2 beds 1 baths784 sq. ft.
$209,900Active2 beds 1 baths784 sq. ft.3213 Shields Ave, Knoxville, TN 37914
MLS# 1330161Listed by: REALTY EXECUTIVES ASSOCIATES - New
 $399,900Active3 beds 3 baths2,135 sq. ft.
$399,900Active3 beds 3 baths2,135 sq. ft.1004 Sugar Creek Lane, Knoxville, TN 37920
MLS# 1330164Listed by: WALLACE - New
 $210,000Active3 beds 1 baths1,381 sq. ft.
$210,000Active3 beds 1 baths1,381 sq. ft.3613 Dance Ave, Knoxville, TN 37919
MLS# 1330155Listed by: SMOKY MOUNTAIN REALTY - New
 $114,000Active3 beds 1 baths1,456 sq. ft.
$114,000Active3 beds 1 baths1,456 sq. ft.605 Kimberlin Heights Rd, Knoxville, TN 37920
MLS# 1330145Listed by: KING REAL ESTATE SERVICES,INC - New
 $379,000Active3 beds 3 baths1,720 sq. ft.
$379,000Active3 beds 3 baths1,720 sq. ft.925 E Drive E, Knoxville, TN 37920
MLS# 1330131Listed by: SOUTHERN HOMES & FARMS, LLC - New
 $211,000Active2 beds 2 baths1,048 sq. ft.
$211,000Active2 beds 2 baths1,048 sq. ft.4606 Dewey Way, Knoxville, TN 37912
MLS# 1330128Listed by: GABLES & GATES, REALTORS - New
 $355,000Active4 beds 2 baths1,508 sq. ft.
$355,000Active4 beds 2 baths1,508 sq. ft.4109 Myrtlewood Drive, Knoxville, TN 37921
MLS# 1330111Listed by: THE REAL ESTATE FIRM, INC.

