1136 Paxton Drive, Knoxville, TN 37918
Local realty services provided by:Better Homes and Gardens Real Estate Jackson Realty
1136 Paxton Drive,Knoxville, TN 37918
$429,900
- 4 Beds
- 3 Baths
- 1,995 sq. ft.
- Single family
- Active
Listed by:lacy mellon
Office:realty executives south
MLS#:1317983
Source:TN_KAAR
Price summary
- Price:$429,900
- Price per sq. ft.:$215.49
- Monthly HOA dues:$25
About this home
Located in the highly sought-after community of Sterchi Hills which features a community pool and walking trails around the property! This beautiful 4 bedroom, 2.5 bath home features a spacious bonus room that can serve as a flex space or 4th bedroom. The main level boasts elegant crown molding and hardwood floors, along with a cozy gas log fireplace. The large primary suite includes tray ceilings, walk-in closets, and ample natural light. Enjoy outdoor living in the expansive, flat backyard, complete with a large deck with pergola and a wooden privacy fence—perfect for entertaining or relaxing. Additional highlights include: oversized two-car garage, recently remodeled kitchen, new laminate flooring and light fixtures throughout most rooms, freshly painted interior, upgraded door hardware, dual-zone HVAC with a newer upstairs AC unit and newer roof. Come see this beauty for yourself! Check out the Sterchi Hill's community Instagram @ sterchihillsneighborhood to see some fun events and the neighborhood vibe!
Contact an agent
Home facts
- Year built:2004
- Listing ID #:1317983
- Added:1 day(s) ago
- Updated:October 08, 2025 at 09:07 PM
Rooms and interior
- Bedrooms:4
- Total bathrooms:3
- Full bathrooms:2
- Half bathrooms:1
- Living area:1,995 sq. ft.
Heating and cooling
- Cooling:Central Cooling
- Heating:Central, Electric
Structure and exterior
- Year built:2004
- Building area:1,995 sq. ft.
- Lot area:0.27 Acres
Schools
- High school:Central
- Middle school:Gresham
- Elementary school:Sterchi
Utilities
- Sewer:Public Sewer
Finances and disclosures
- Price:$429,900
- Price per sq. ft.:$215.49
New listings near 1136 Paxton Drive
- New
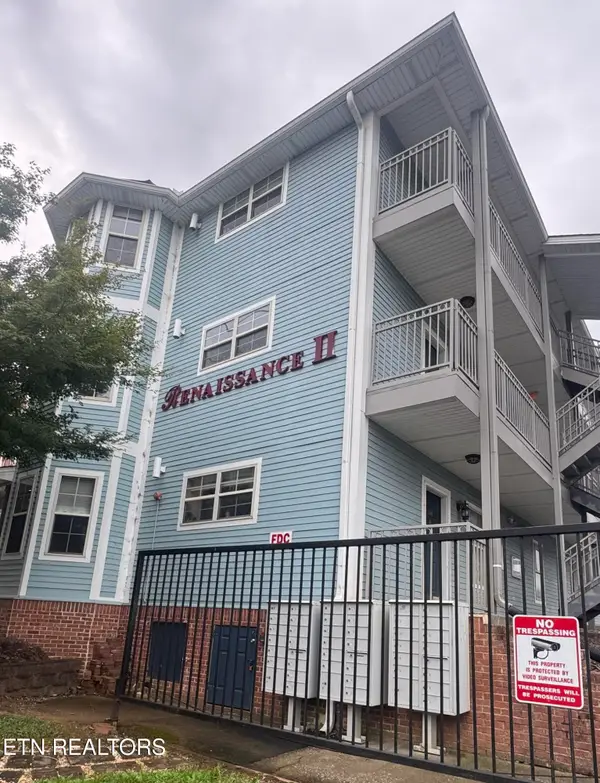 $485,000Active-- beds -- baths1,070 sq. ft.
$485,000Active-- beds -- baths1,070 sq. ft.1634 Queen Anne Way, Knoxville, TN 37916
MLS# 1317996Listed by: GOLDMAN PARTNERS REALTY, LLC - New
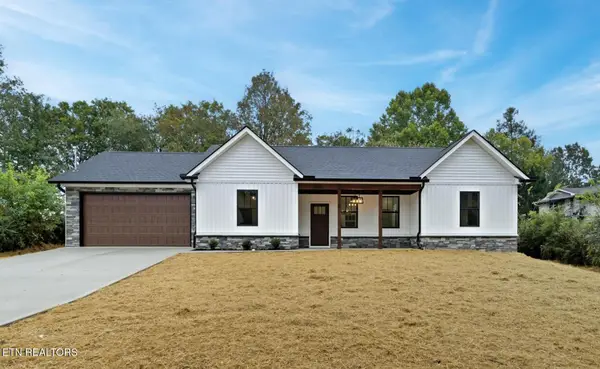 $399,000Active3 beds 2 baths1,400 sq. ft.
$399,000Active3 beds 2 baths1,400 sq. ft.320 Dahlia Drive, Knoxville, TN 37918
MLS# 1317997Listed by: KELLER WILLIAMS REALTY - New
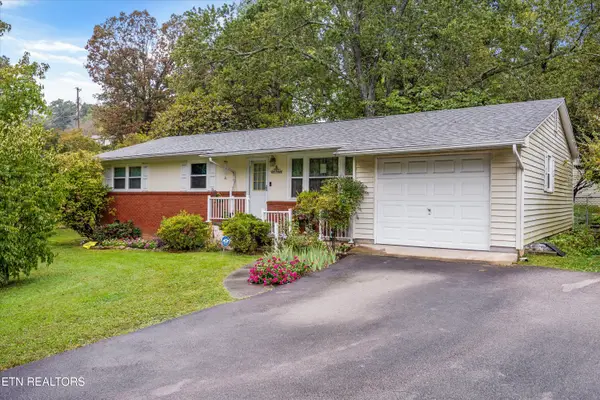 $249,999Active3 beds 2 baths1,450 sq. ft.
$249,999Active3 beds 2 baths1,450 sq. ft.2001 Nandina Drive, Knoxville, TN 37912
MLS# 1317978Listed by: WALLACE - New
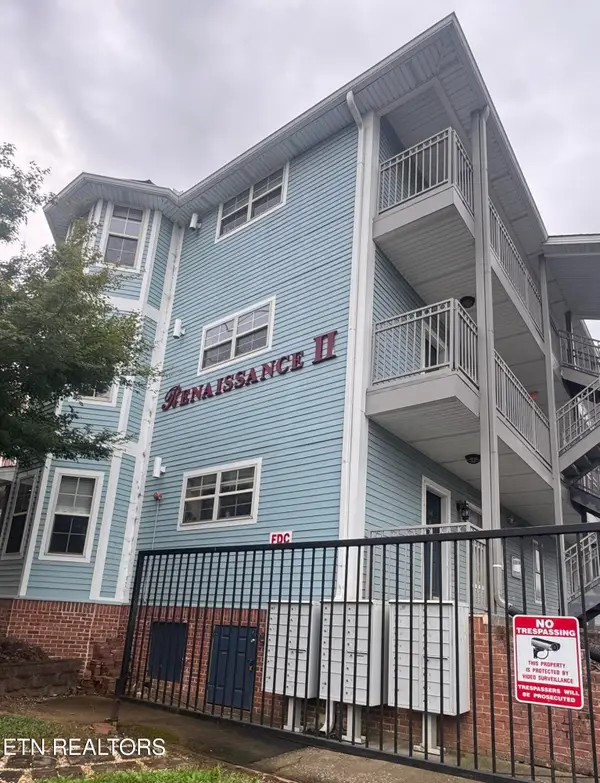 $485,000Active3 beds 2 baths1,070 sq. ft.
$485,000Active3 beds 2 baths1,070 sq. ft.1634 Queen Anne Way, Knoxville, TN 37916
MLS# 1317990Listed by: GOLDMAN PARTNERS REALTY, LLC - New
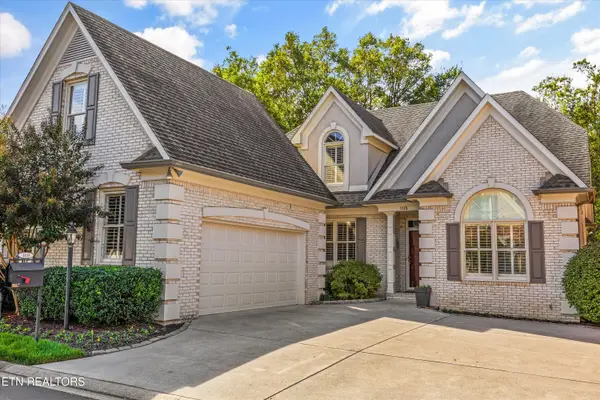 $719,900Active4 beds 3 baths3,532 sq. ft.
$719,900Active4 beds 3 baths3,532 sq. ft.1115 Highgrove Garden Way, Knoxville, TN 37922
MLS# 1317966Listed by: WALLACE - New
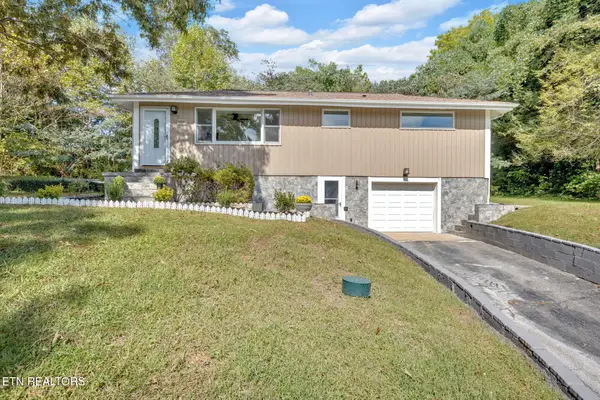 $333,000Active3 beds 1 baths1,508 sq. ft.
$333,000Active3 beds 1 baths1,508 sq. ft.9921 Higdon Drive, Knoxville, TN 37931
MLS# 1317968Listed by: MG RISE REAL ESTATE GROUP - New
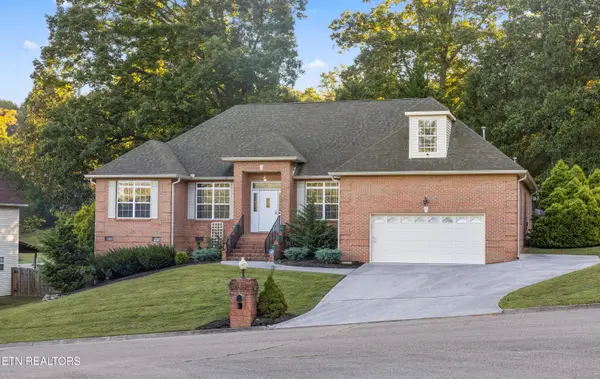 $485,000Active3 beds 2 baths2,508 sq. ft.
$485,000Active3 beds 2 baths2,508 sq. ft.7812 Bernstein Lane, Knoxville, TN 37938
MLS# 1317953Listed by: REALTY EXECUTIVES ASSOCIATES - New
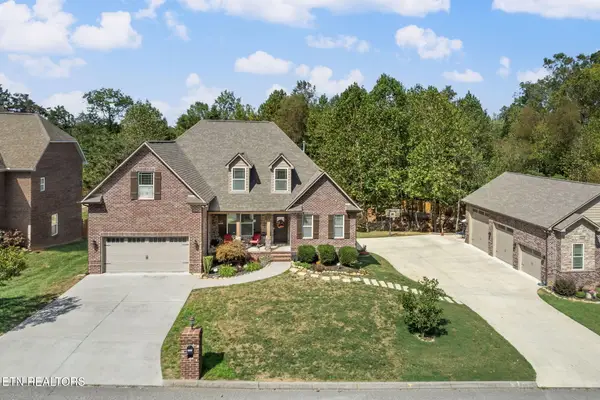 $899,000Active5 beds 5 baths3,129 sq. ft.
$899,000Active5 beds 5 baths3,129 sq. ft.1485 Branch Field Lane, Knoxville, TN 37918
MLS# 1317956Listed by: YOUR MOVE REALTY - Coming Soon
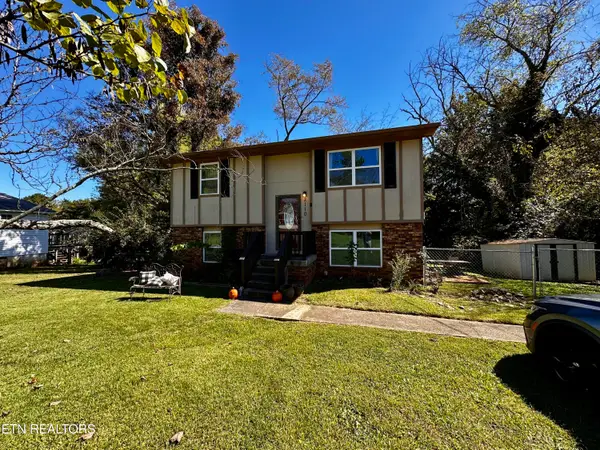 $292,500Coming Soon4 beds 2 baths
$292,500Coming Soon4 beds 2 baths2110 Sunny Lane Lane, Knoxville, TN 37912
MLS# 1317945Listed by: CAPSTONE REALTY GROUP
