1148 Webster Groves Lane, Knoxville, TN 37909
Local realty services provided by:Better Homes and Gardens Real Estate Gwin Realty
1148 Webster Groves Lane,Knoxville, TN 37909
$350,000
- 2 Beds
- 2 Baths
- 1,468 sq. ft.
- Single family
- Active
Listed by:major ward
Office:realty executives associates
MLS#:1316792
Source:TN_KAAR
Price summary
- Price:$350,000
- Price per sq. ft.:$238.42
- Monthly HOA dues:$86
About this home
Welcome to your dream retreat in one of Knoxville's most desirable locations. This newly listed two-bedroom, two-bathroom condo offers 1,468 square feet of thoughtfully renovated living space that's both stylish and practical. Every inch has been refreshed with new flooring, modern lighting, and a neutral color palette, giving you the perfect canvas to make it your own. The heart of the home is the stunning kitchen — truly a cook's dream. Outfitted with quality appliances (yes, they're all staying), ample counter space and updated finishes, it's ready for everything from quick weeknight meals to holiday feasts. The roomy primary bedroom provides a private escape, while the second bedroom is ideal for guests, a home office, or hobby space. Outside, enjoy a private, fenced-in backyard, perfect for unwinding or hosting a weekend barbecue (tiny umbrellas in your drinks are optional but encouraged). The nicely-sized garage has access to ample storage and houses a feature you're sure to love - a new water softener that adds an extra layer of comfort and convenience! Located just minutes from the popular West Hills area, you'll have access to shopping, dining, Trader Joe's, Whole Foods, and fitness options like the Pilot Family YMCA and West Hills Pickle Ball Courts. And if you're torn between errands or relaxation — great news — everything you need is nearby, so you'll have time for both. Whether you're downsizing, rightsizing, or just ready for something fresh, this condo checks all the boxes. Come see how easy it is to feel at home from the moment you walk in.
Contact an agent
Home facts
- Year built:2006
- Listing ID #:1316792
- Added:1 day(s) ago
- Updated:September 27, 2025 at 03:35 PM
Rooms and interior
- Bedrooms:2
- Total bathrooms:2
- Full bathrooms:2
- Living area:1,468 sq. ft.
Heating and cooling
- Cooling:Attic Fan, Central Cooling
- Heating:Central
Structure and exterior
- Year built:2006
- Building area:1,468 sq. ft.
Schools
- High school:Bearden
- Middle school:Bearden
- Elementary school:West Hills
Utilities
- Sewer:Public Sewer
Finances and disclosures
- Price:$350,000
- Price per sq. ft.:$238.42
New listings near 1148 Webster Groves Lane
- New
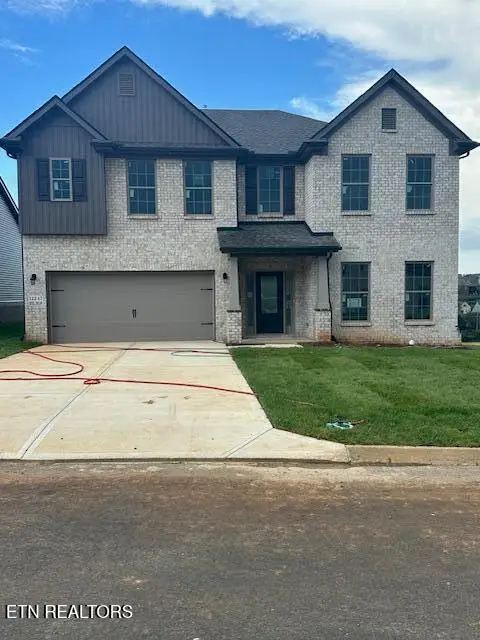 $737,766Active5 beds 4 baths3,547 sq. ft.
$737,766Active5 beds 4 baths3,547 sq. ft.12247 Bethel Hollow Rd, Knoxville, TN 37932
MLS# 1316800Listed by: REALTY EXECUTIVES ASSOCIATES - Coming Soon
 $349,000Coming Soon3 beds 2 baths
$349,000Coming Soon3 beds 2 baths2304 Juniper Drive, Knoxville, TN 37912
MLS# 1316801Listed by: REALTY EXECUTIVE ASSOCIATES DOWNTOWN - New
 $350,000Active3 beds 3 baths1,296 sq. ft.
$350,000Active3 beds 3 baths1,296 sq. ft.1214 Michaels Lane, Knoxville, TN 37912
MLS# 1316777Listed by: ADAM WILSON REALTY - New
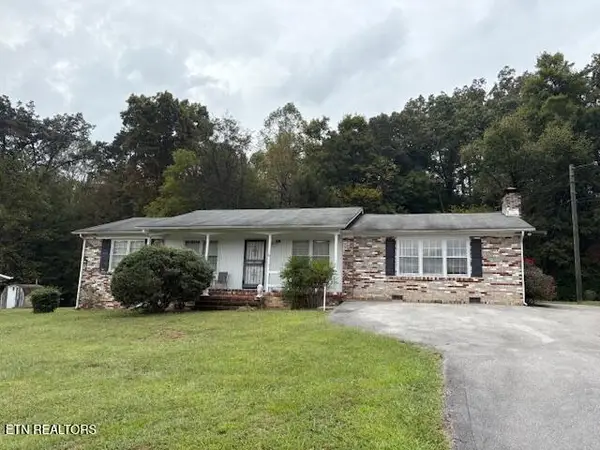 $249,000Active3 beds 2 baths1,620 sq. ft.
$249,000Active3 beds 2 baths1,620 sq. ft.6313 Milroy Lane, Knoxville, TN 37918
MLS# 1316781Listed by: REALTY EXECUTIVES-NIKITIA THOMPSON REALTY - New
 $325,000Active5 beds 2 baths2,285 sq. ft.
$325,000Active5 beds 2 baths2,285 sq. ft.2503 Martin Luther King Ave, Knoxville, TN 37914
MLS# 1316785Listed by: REALTY EXECUTIVES ASSOCIATES - New
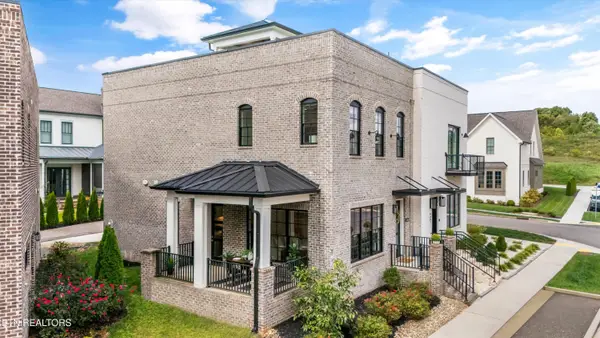 $739,000Active2 beds 3 baths1,716 sq. ft.
$739,000Active2 beds 3 baths1,716 sq. ft.9407 Clingmans Dome Drive, Knoxville, TN 37922
MLS# 1316774Listed by: REAL BROKER - New
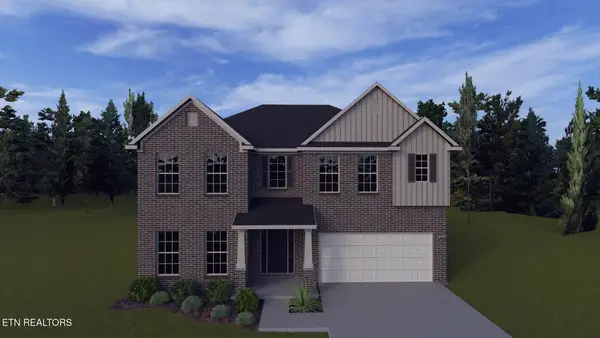 $744,704Active6 beds 4 baths3,581 sq. ft.
$744,704Active6 beds 4 baths3,581 sq. ft.1882 Hickory Reserve Rd, Knoxville, TN 37932
MLS# 1316775Listed by: REALTY EXECUTIVES ASSOCIATES - New
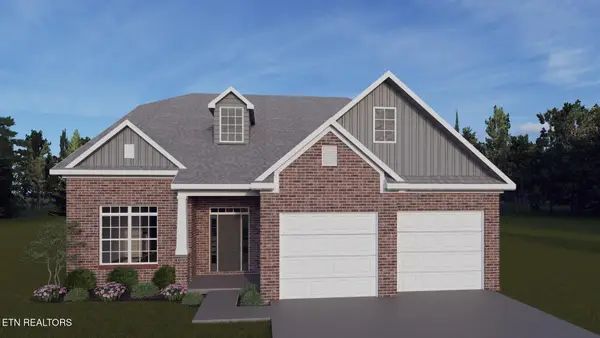 $885,234Active4 beds 4 baths3,289 sq. ft.
$885,234Active4 beds 4 baths3,289 sq. ft.1849 Hickory Reserve Rd Drive, Knoxville, TN 37932
MLS# 1316768Listed by: REALTY EXECUTIVES ASSOCIATES - New
 $1,410,000Active5 beds 4 baths3,938 sq. ft.
$1,410,000Active5 beds 4 baths3,938 sq. ft.550 Stone Villa Lane, Knoxville, TN 37934
MLS# 1316764Listed by: WALLACE
