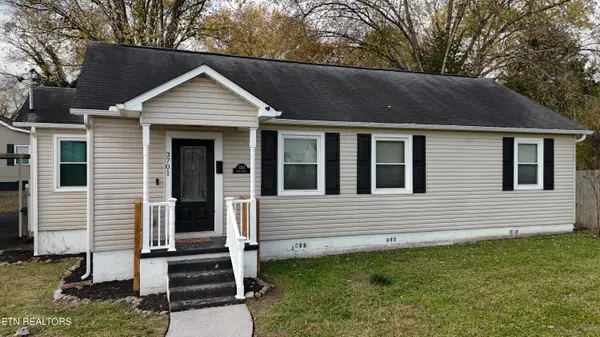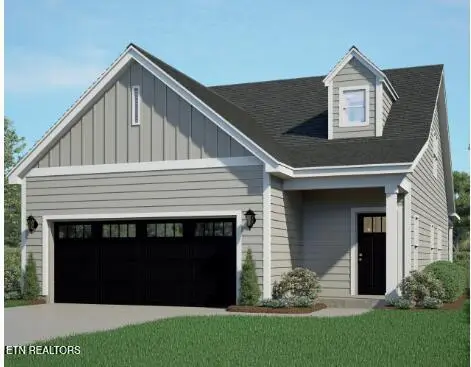1158 Highgrove Gardens Way, Knoxville, TN 37922
Local realty services provided by:Better Homes and Gardens Real Estate Jackson Realty
1158 Highgrove Gardens Way,Knoxville, TN 37922
$699,900
- 3 Beds
- 3 Baths
- 3,391 sq. ft.
- Single family
- Pending
Listed by: susannah b. dunn
Office: realty executives associates
MLS#:1315069
Source:TN_KAAR
Price summary
- Price:$699,900
- Price per sq. ft.:$206.4
- Monthly HOA dues:$266.67
About this home
Welcome to Highgrove Gardens - Upscale Living in the Heart of West Knoxville
Located in one of West Knoxville's most desirable gated communities, this beautifully maintained condominium offers the perfect blend of luxury and low-maintenance living. Nestled within a well-kept, gated neighborhood, this home provides both comfort and convenience.
The thoughtfully designed floor plan features a spacious primary suite on the main level, ideal for those seeking one-level living. Upstairs, you'll find additional generous living space, storage and bedrooms — perfect for guests, a home office, or hobbies.
One of the standout features of this home is the large screened-in porch, surrounded by mature privacy landscaping. It's the ideal space for relaxing, entertaining, or enjoying gameday gatherings.
This home has been lovingly cared for, and it shows in every detail. Whether you're downsizing or simply looking for ease and elegance in a prime location, this property is a rare find. Property is a condo. Buyers to verify all info.
Contact an agent
Home facts
- Year built:2001
- Listing ID #:1315069
- Added:98 day(s) ago
- Updated:December 19, 2025 at 08:31 AM
Rooms and interior
- Bedrooms:3
- Total bathrooms:3
- Full bathrooms:2
- Half bathrooms:1
- Living area:3,391 sq. ft.
Heating and cooling
- Cooling:Central Cooling
- Heating:Central, Electric
Structure and exterior
- Year built:2001
- Building area:3,391 sq. ft.
Schools
- High school:Bearden
- Middle school:West Valley
- Elementary school:A L Lotts
Utilities
- Sewer:Public Sewer
Finances and disclosures
- Price:$699,900
- Price per sq. ft.:$206.4
New listings near 1158 Highgrove Gardens Way
- Coming Soon
 $200,000Coming Soon5 beds 3 baths
$200,000Coming Soon5 beds 3 baths1080 Baker Ave, Knoxville, TN 37920
MLS# 1324557Listed by: EXP REALTY, LLC - New
 $329,900Active3 beds 2 baths1,200 sq. ft.
$329,900Active3 beds 2 baths1,200 sq. ft.8001 Dove Wing Lane, Knoxville, TN 37938
MLS# 1324559Listed by: EXP REALTY, LLC - Coming Soon
 $339,900Coming Soon2 beds 3 baths
$339,900Coming Soon2 beds 3 baths9529 Hidden Oak Way, Knoxville, TN 37922
MLS# 1324551Listed by: WINGMAN REALTY - New
 $321,500Active3 beds 3 baths1,561 sq. ft.
$321,500Active3 beds 3 baths1,561 sq. ft.7349 Sun Blossom Lane #116, Knoxville, TN 37924
MLS# 1324538Listed by: RP BROKERAGE, LLC - New
 $389,000Active2 beds 2 baths1,652 sq. ft.
$389,000Active2 beds 2 baths1,652 sq. ft.7808 Creed Way, Knoxville, TN 37938
MLS# 1324515Listed by: PHIL COBBLE FINE HOMES & LAND - Open Sat, 6 to 8pmNew
 $435,000Active4 beds 2 baths2,440 sq. ft.
$435,000Active4 beds 2 baths2,440 sq. ft.6324 Gateway Lane, Knoxville, TN 37920
MLS# 1324523Listed by: REMAX FIRST - Open Sat, 3 to 10pmNew
 $349,900Active4 beds 3 baths1,882 sq. ft.
$349,900Active4 beds 3 baths1,882 sq. ft.7359 Sun Blossom Lane #112, Knoxville, TN 37924
MLS# 1324524Listed by: RP BROKERAGE, LLC - New
 $349,900Active4 beds 3 baths1,882 sq. ft.
$349,900Active4 beds 3 baths1,882 sq. ft.7368 Sun Blossom Lane, Knoxville, TN 37924
MLS# 1324535Listed by: RP BROKERAGE, LLC - Coming Soon
 $285,000Coming Soon4 beds 1 baths
$285,000Coming Soon4 beds 1 baths3701 Vera Drive, Knoxville, TN 37917
MLS# 1324536Listed by: SOLID ROCK REALTY - New
 $396,900Active3 beds 4 baths1,770 sq. ft.
$396,900Active3 beds 4 baths1,770 sq. ft.7477 Sun Blossom Lane, Knoxville, TN 37924
MLS# 1324537Listed by: RP BROKERAGE, LLC
