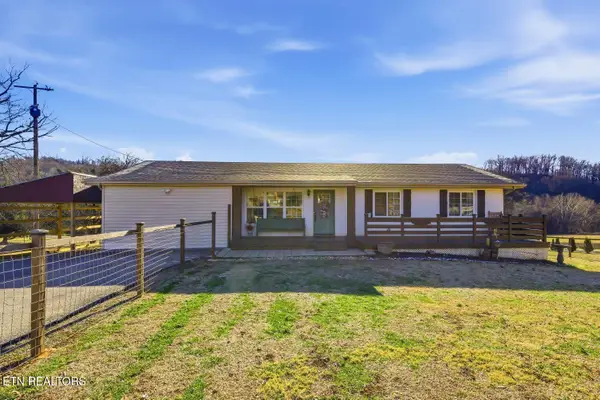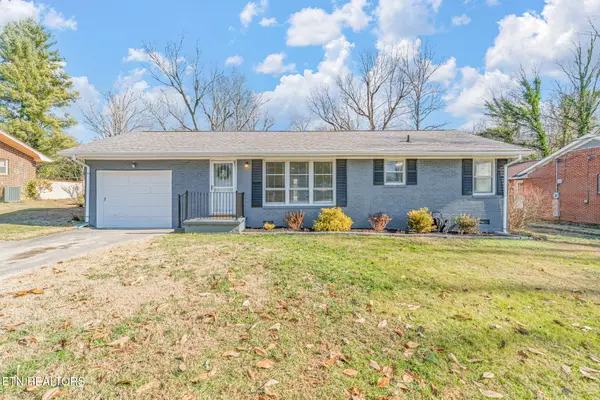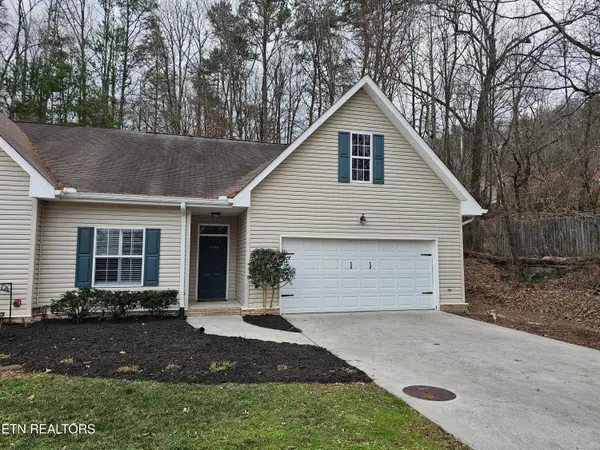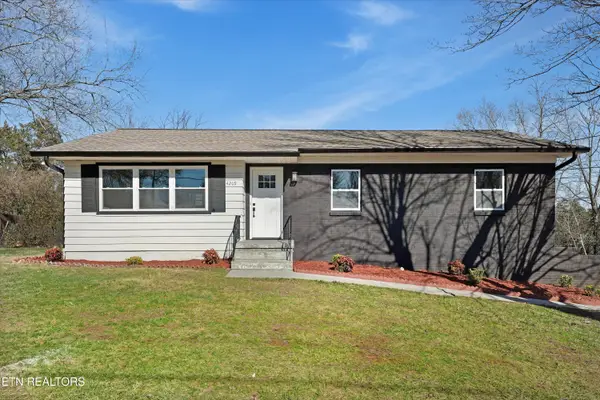11608 Boston Ivy Lane, Knoxville, TN 37932
Local realty services provided by:Better Homes and Gardens Real Estate Ben Bray & Associates
11608 Boston Ivy Lane,Knoxville, TN 37932
$1,174,900
- 5 Beds
- 5 Baths
- 3,800 sq. ft.
- Single family
- Active
Listed by: andy mason
Office: elite realty
MLS#:3093469
Source:NASHVILLE
Price summary
- Price:$1,174,900
- Price per sq. ft.:$309.18
- Monthly HOA dues:$66.67
About this home
This stunning two-story home is better than new and offers a breathtaking million-dollar view that will impress from the moment you arrive. With five spacious bedrooms all featuring walk-in closets and four and a half bathrooms, this home was designed with both comfort and style in mind. The main-level master suite is a true retreat with a trey ceiling, spa-like bathroom, soaking tub, and custom tile shower.
The open floor plan is perfect for entertaining, with a gorgeous kitchen featuring an island, gas stove, and plenty of space that flows seamlessly into the living room, complete with a cozy fireplace and custom built-in bookcases. An office and bonus room provide flexibility for work, play, or relaxation, while extensive hardwood flooring and plantation shutters add timeless elegance throughout.
Situated in the sought-after Hardin Valley community, this home not only delivers exceptional living space but also includes access to a neighborhood swimming pool for family fun and relaxation.
Perfectly located near top schools, shopping, and amenities, this property is everything you've been searching for.
Don't miss your chance to own this extraordinary home. . . it's truly a must see!
Contact an agent
Home facts
- Year built:2023
- Listing ID #:3093469
- Added:146 day(s) ago
- Updated:January 22, 2026 at 03:31 PM
Rooms and interior
- Bedrooms:5
- Total bathrooms:5
- Full bathrooms:4
- Half bathrooms:1
- Living area:3,800 sq. ft.
Heating and cooling
- Cooling:Central Air
- Heating:Central, Electric, Natural Gas
Structure and exterior
- Year built:2023
- Building area:3,800 sq. ft.
- Lot area:0.28 Acres
Schools
- High school:Hardin Valley Academy
- Middle school:Hardin Valley Middle School
- Elementary school:Hardin Valley Elementary
Utilities
- Water:Public, Water Available
- Sewer:Public Sewer
Finances and disclosures
- Price:$1,174,900
- Price per sq. ft.:$309.18
- Tax amount:$3,050
New listings near 11608 Boston Ivy Lane
- New
 $2,199,000Active4 beds 7 baths8,484 sq. ft.
$2,199,000Active4 beds 7 baths8,484 sq. ft.9340 Linksvue Drive, Knoxville, TN 37922
MLS# 1322956Listed by: WALLACE - New
 $374,999Active3 beds 3 baths1,751 sq. ft.
$374,999Active3 beds 3 baths1,751 sq. ft.8852 Lennox View Way, Knoxville, TN 37923
MLS# 1327255Listed by: CAPSTONE REALTY GROUP - New
 $349,900Active0.73 Acres
$349,900Active0.73 Acres2605 Incline St, Knoxville, TN 37920
MLS# 1327261Listed by: CRYE-LEIKE REALTORS, SOUTH - New
 $349,900Active4 beds 2 baths1,200 sq. ft.
$349,900Active4 beds 2 baths1,200 sq. ft.1025 Ruskin Drive, Knoxville, TN 37923
MLS# 1327251Listed by: SELL YOUR HOME SERVICES, LLC - New
 $399,900Active4 beds 1 baths2,200 sq. ft.
$399,900Active4 beds 1 baths2,200 sq. ft.7212 Thorn Grove Pike, Knoxville, TN 37914
MLS# 1327248Listed by: ADAM WILSON REALTY - New
 $360,000Active3 beds 2 baths1,563 sq. ft.
$360,000Active3 beds 2 baths1,563 sq. ft.6308 Stonecress Lane, Knoxville, TN 37920
MLS# 1327246Listed by: UNITED REAL ESTATE SOLUTIONS - New
 $179,900Active2 beds 2 baths1,325 sq. ft.
$179,900Active2 beds 2 baths1,325 sq. ft.3821 Wayne Drive, Knoxville, TN 37914
MLS# 1327237Listed by: REALTY EXECUTIVES ASSOCIATES - New
 $369,900Active2 beds 2 baths1,485 sq. ft.
$369,900Active2 beds 2 baths1,485 sq. ft.10734 Prince Albert Way, Knoxville, TN 37934
MLS# 1327243Listed by: REALTY EXECUTIVES ASSOCIATES - New
 $399,900Active4 beds 2 baths2,200 sq. ft.
$399,900Active4 beds 2 baths2,200 sq. ft.4209 Deerfield Rd, Knoxville, TN 37921
MLS# 1327226Listed by: KELLER WILLIAMS REALTY - New
 $90,000Active2 beds 1 baths728 sq. ft.
$90,000Active2 beds 1 baths728 sq. ft.1514 Mitchell St, Knoxville, TN 37917
MLS# 1327222Listed by: EXP REALTY, LLC
