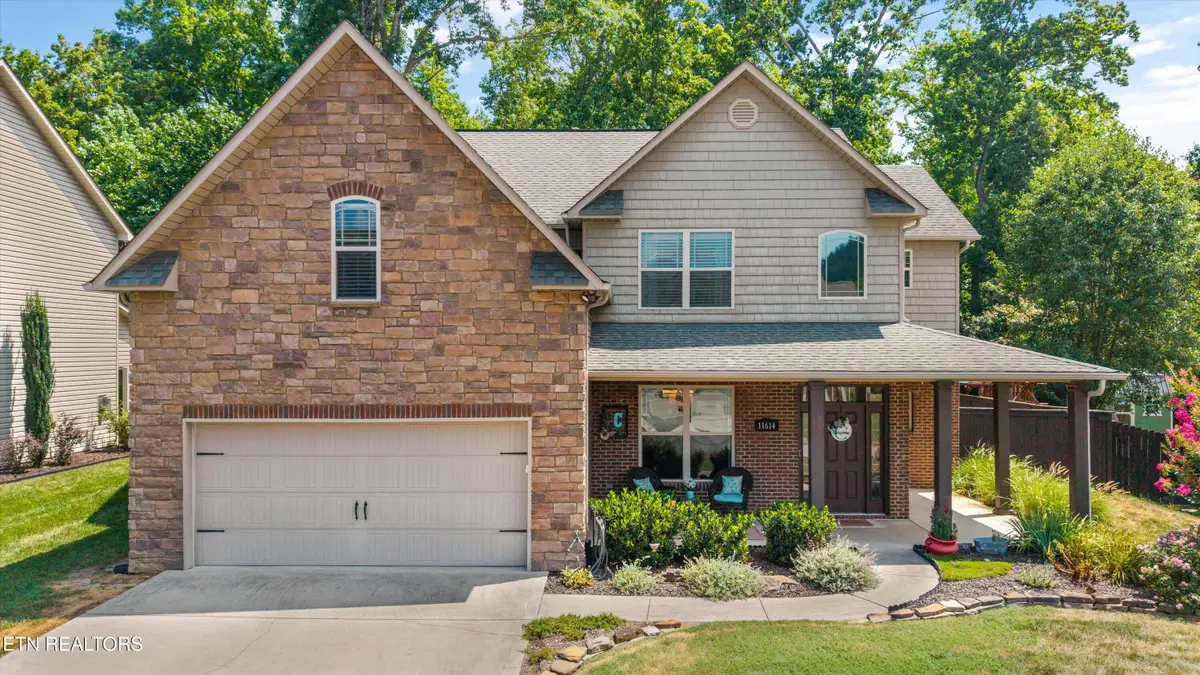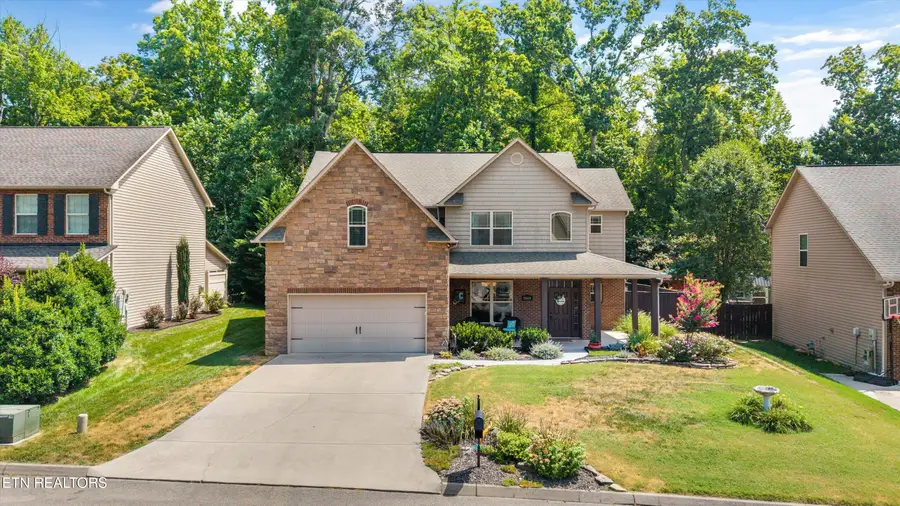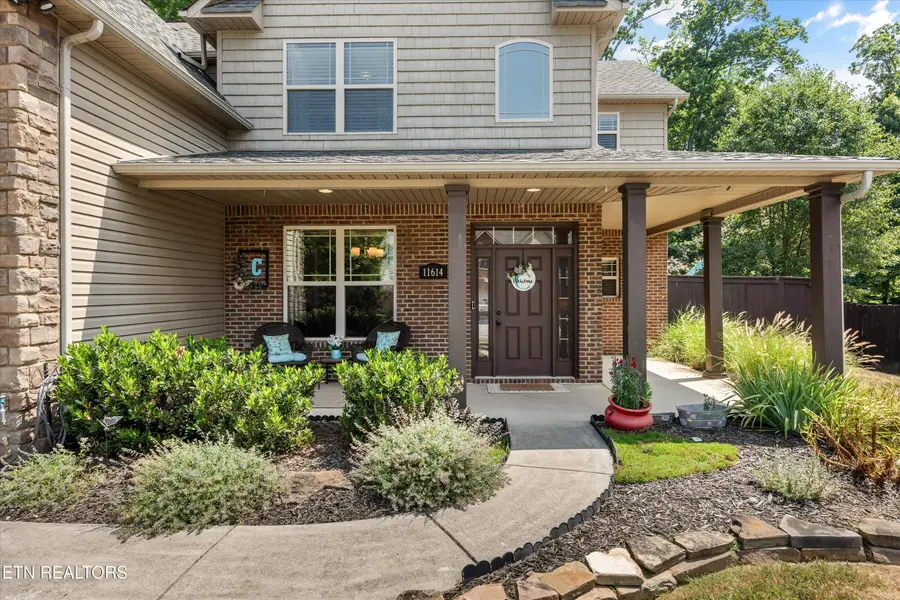11614 Edison Drive, Knoxville, TN 37932
Local realty services provided by:Better Homes and Gardens Real Estate Jackson Realty



11614 Edison Drive,Knoxville, TN 37932
$585,000
- 4 Beds
- 3 Baths
- 2,926 sq. ft.
- Single family
- Pending
Listed by:karli rist pritchard
Office:realty executives associates
MLS#:1307658
Source:TN_KAAR
Price summary
- Price:$585,000
- Price per sq. ft.:$199.93
- Monthly HOA dues:$16.67
About this home
Welcome to 11614 Edison Drive—located in the sought-after Hardin Valley school zone! Previously featured in the Parade of Homes, this property showcases upgraded finishes and thoughtful details that set it apart from others in the neighborhood. Inside, you will find a spacious living room with a stone fireplace that connects to a kitchen with stainless steel appliances and an island. The main level also features a bedroom with brand-new carpet and a full bath, perfect for guests or a home office. Upstairs, enjoy an oversized primary suite with beautiful views, a cozy sitting area, a massive walk-in closet, double vanity, soaking tub, and walk-in shower. The best part? Step outside to a covered back porch with a fireplace that leads to a 15x22 carpeted patio and an above-ground pool—all within a fenced, level, and super private backyard. With stunning curb appeal, a 2-car garage, and a prime location just 10 minutes to Turkey Creek and all that Hardin Valley has to offer...this one truly stands out!
Contact an agent
Home facts
- Year built:2011
- Listing Id #:1307658
- Added:36 day(s) ago
- Updated:July 20, 2025 at 07:28 AM
Rooms and interior
- Bedrooms:4
- Total bathrooms:3
- Full bathrooms:3
- Living area:2,926 sq. ft.
Heating and cooling
- Cooling:Central Cooling
- Heating:Central, Electric
Structure and exterior
- Year built:2011
- Building area:2,926 sq. ft.
- Lot area:0.24 Acres
Schools
- High school:Hardin Valley Academy
- Middle school:Hardin Valley
- Elementary school:Hardin Valley
Utilities
- Sewer:Public Sewer
Finances and disclosures
- Price:$585,000
- Price per sq. ft.:$199.93
New listings near 11614 Edison Drive
- New
 $270,000Active2 beds 2 baths1,343 sq. ft.
$270,000Active2 beds 2 baths1,343 sq. ft.5212 Sinclair Drive, Knoxville, TN 37914
MLS# 1312120Listed by: THE REAL ESTATE FIRM, INC. - New
 $550,000Active4 beds 3 baths2,330 sq. ft.
$550,000Active4 beds 3 baths2,330 sq. ft.3225 Oakwood Hills Lane, Knoxville, TN 37931
MLS# 1312121Listed by: WALKER REALTY GROUP, LLC - New
 $285,000Active2 beds 2 baths1,327 sq. ft.
$285,000Active2 beds 2 baths1,327 sq. ft.870 Spring Park Rd, Knoxville, TN 37914
MLS# 1312125Listed by: REALTY EXECUTIVES ASSOCIATES - New
 $292,900Active3 beds 3 baths1,464 sq. ft.
$292,900Active3 beds 3 baths1,464 sq. ft.3533 Maggie Lynn Way #11, Knoxville, TN 37921
MLS# 1312126Listed by: ELITE REALTY  $424,900Active7.35 Acres
$424,900Active7.35 Acres0 E Governor John Hwy, Knoxville, TN 37920
MLS# 2914690Listed by: DUTTON REAL ESTATE GROUP $379,900Active3 beds 3 baths2,011 sq. ft.
$379,900Active3 beds 3 baths2,011 sq. ft.7353 Sun Blossom #99, Knoxville, TN 37924
MLS# 1307924Listed by: THE GROUP REAL ESTATE BROKERAGE- New
 $549,950Active3 beds 3 baths2,100 sq. ft.
$549,950Active3 beds 3 baths2,100 sq. ft.7520 Millertown Pike, Knoxville, TN 37924
MLS# 1312094Listed by: REALTY EXECUTIVES ASSOCIATES  $369,900Active3 beds 2 baths1,440 sq. ft.
$369,900Active3 beds 2 baths1,440 sq. ft.0 Sun Blossom Lane #117, Knoxville, TN 37924
MLS# 1309883Listed by: THE GROUP REAL ESTATE BROKERAGE $450,900Active3 beds 3 baths1,597 sq. ft.
$450,900Active3 beds 3 baths1,597 sq. ft.7433 Sun Blossom Lane, Knoxville, TN 37924
MLS# 1310031Listed by: THE GROUP REAL ESTATE BROKERAGE- New
 $359,900Active3 beds 2 baths1,559 sq. ft.
$359,900Active3 beds 2 baths1,559 sq. ft.4313 NW Holiday Blvd, Knoxville, TN 37921
MLS# 1312081Listed by: SOUTHERN CHARM HOMES
