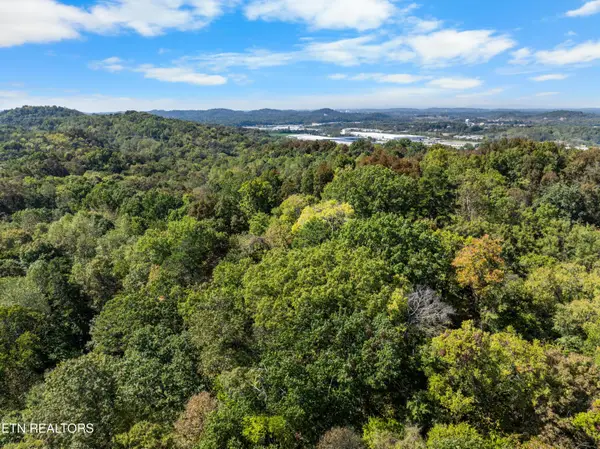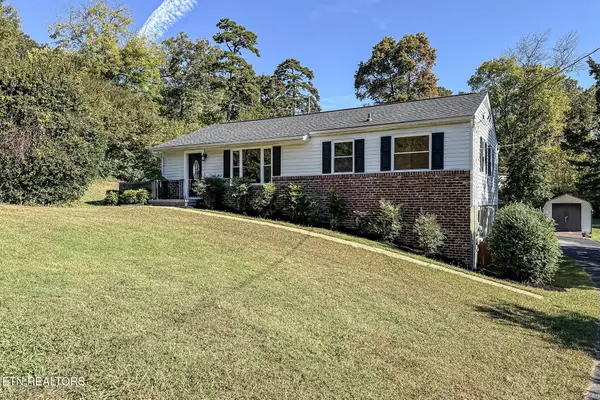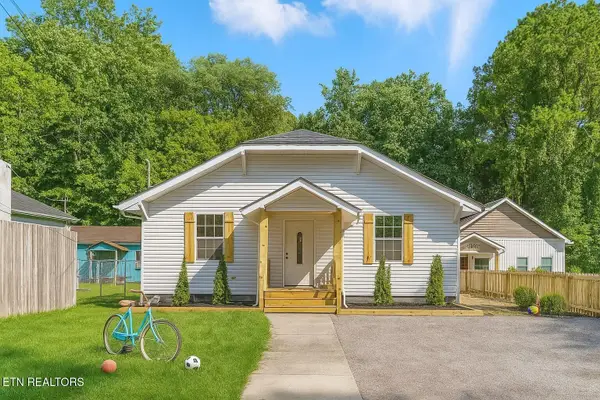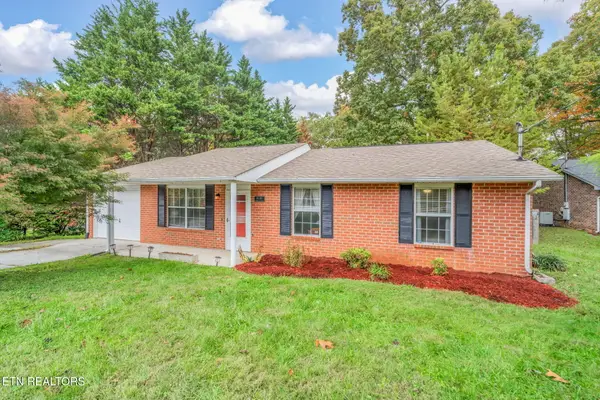11729 Edison Drive, Knoxville, TN 37932
Local realty services provided by:Better Homes and Gardens Real Estate Jackson Realty
11729 Edison Drive,Knoxville, TN 37932
$512,000
- 4 Beds
- 3 Baths
- 2,158 sq. ft.
- Single family
- Active
Listed by:michael darby
Office:remax preferred properties, in
MLS#:1315575
Source:TN_KAAR
Price summary
- Price:$512,000
- Price per sq. ft.:$237.26
- Monthly HOA dues:$20.83
About this home
Welcome Home!!... to Campbell Creek. One of the Most Sought-After Subdivisions in West Knoxville! Well maintained 2158 Sq.Ft. 4 BR, 2.5 bath 2 story home with 16x32 kidney shaped in-ground salt water pool with new pool pump & fenced yard situated on a level lot! All Hardin Valley schools. Hardwood floors and crown molding welcomes as you enter this home with an elegant 12x11 hardwood floor formal dining room to your right accented with wainscotting, crown molding and elegant updated chandelier! To the left is a huge 18x11 open living room with crown molding and centerpieced by a gas log fireplace! Open view into the gourmet 19x14 kitchen with center island, breakfast bar, crown molding, tons of recessed lighting, tile backsplash, rich maple crowned cabinetry and large walk-in pantry! All the stainless-steel appliances stay including the refrigerator! Casual dining awaits in the in-kitchen breakfast room overlooking the covered patio, pool and park-like backyard! Convenient half bath with solid surface vanity. Laundry is a breeze in the 8x5 main level laundry room and the washer and dryer convey! Upstairs are 4 bedrooms including the massive master measuring 19x12 with crown molding and adjoining 10x10 master bath with soothing whirlpool tub, large solid surface dual sink vanity, separate stand-up shower and spacious 8x7 walk-in closet! Two guest bed rooms measuring 20x20 and 12x10 with large walk-in closets and the fourth measuring 10x10 with hallway full bath and hallway linen closet. Relax on the cozy covered front porch or enjoy pool parties on the covered back patio grilling for your guests. Less Than 10 Minutes to Turkey Creek, 15 Minutes to Concord Marina and Area Parks, and 20 Minutes to Downtown. There are two attic spaces for ample storage. Furnishings negotiable. Many updated light fixtures and new gutter guards! This Home is Convenient to Everything West Knoxville has to Offer! Just What You've Been Looking For!
Contact an agent
Home facts
- Year built:2010
- Listing ID #:1315575
- Added:45 day(s) ago
- Updated:October 31, 2025 at 09:06 PM
Rooms and interior
- Bedrooms:4
- Total bathrooms:3
- Full bathrooms:2
- Half bathrooms:1
- Living area:2,158 sq. ft.
Heating and cooling
- Cooling:Central Cooling
- Heating:Central
Structure and exterior
- Year built:2010
- Building area:2,158 sq. ft.
- Lot area:0.41 Acres
Schools
- High school:Hardin Valley Academy
- Middle school:Hardin Valley
- Elementary school:Hardin Valley
Utilities
- Sewer:Public Sewer
Finances and disclosures
- Price:$512,000
- Price per sq. ft.:$237.26
New listings near 11729 Edison Drive
- Coming SoonOpen Sun, 7 to 9pm
 $625,000Coming Soon4 beds 4 baths
$625,000Coming Soon4 beds 4 baths12611 Weatherstone Drive, Knoxville, TN 37922
MLS# 1320477Listed by: REALTY EXECUTIVES KNOX VALLEY - New
 $279,900Active2 beds 2 baths1,012 sq. ft.
$279,900Active2 beds 2 baths1,012 sq. ft.3906 Holston Hills Rd, Knoxville, TN 37914
MLS# 1320483Listed by: KELLER WILLIAMS WEST KNOXVILLE - New
 $145,000Active2 beds 1 baths912 sq. ft.
$145,000Active2 beds 1 baths912 sq. ft.1625 Woodrow Drive #407, Knoxville, TN 37918
MLS# 1320484Listed by: KELLER WILLIAMS REALTY - Coming Soon
 $475,000Coming Soon2 beds 2 baths
$475,000Coming Soon2 beds 2 baths1488 Touraine Place, Knoxville, TN 37919
MLS# 1320486Listed by: WALLACE - Coming Soon
 $650,000Coming Soon4 beds 3 baths
$650,000Coming Soon4 beds 3 baths8423 Swathmore Court, Knoxville, TN 37919
MLS# 1320487Listed by: VFL REAL ESTATE, REALTY EXECUTIVES  $435,000Active24.89 Acres
$435,000Active24.89 Acres100 French Rd, Knoxville, TN 37920
MLS# 1319239Listed by: WALLACE- New
 $824,999Active4 beds 4 baths3,475 sq. ft.
$824,999Active4 beds 4 baths3,475 sq. ft.12618 Comblain Rd, Knoxville, TN 37934
MLS# 3036173Listed by: TENNESSEE LIFE REAL ESTATE PROFESSIONALS - New
 $349,900Active3 beds 2 baths1,759 sq. ft.
$349,900Active3 beds 2 baths1,759 sq. ft.5420 Paula Rd, Knoxville, TN 37912
MLS# 1320473Listed by: IMAGINE REAL ESTATE - New
 $334,999Active3 beds 2 baths1,779 sq. ft.
$334,999Active3 beds 2 baths1,779 sq. ft.2700 Tecoma Drive, Knoxville, TN 37917
MLS# 1320474Listed by: HOMECOIN.COM - Open Sun, 7 to 9pmNew
 $320,000Active3 beds 2 baths1,320 sq. ft.
$320,000Active3 beds 2 baths1,320 sq. ft.6100 Morning Glory Place, Knoxville, TN 37912
MLS# 1320456Listed by: KELLER WILLIAMS SIGNATURE
