11737 Georgetowne Drive, Knoxville, TN 37934
Local realty services provided by:Better Homes and Gardens Real Estate Jackson Realty
11737 Georgetowne Drive,Knoxville, TN 37934
$624,900
- 4 Beds
- 2 Baths
- 2,190 sq. ft.
- Single family
- Active
Listed by:caroline l mcdonald
Office:mcdonald realty, llc.
MLS#:1319155
Source:TN_KAAR
Price summary
- Price:$624,900
- Price per sq. ft.:$285.34
- Monthly HOA dues:$41.25
About this home
Turnkey, move-in ready all-brick ranch in Farragut's highly desirable Village Green subdivision.
Spanning 2,190 sq ft on one level, this timeless 4-bedroom, 2-bath home features an open floor plan with gorgeous built-ins and a built-in desk/office area. The oversized kitchen boasts quartz countertops, subway tile backsplash, stainless appliances, recessed lighting, an oversized island, and a separate pantry. Beautiful LVP flooring flows throughout. The living area includes a striking brick fireplace with exposed beams and newer patio doors that open to a private entertaining patio. The primary ensuite offers a tiled shower and barn door; three additional spacious bedrooms, a laundry room, and a 2-car garage with attached workshop complete the layout.
Highlights
- All-brick, single-level ranch — 2,190 sq ft
- 4 bedrooms, 2 baths (primary ensuite with tiled shower)
- Oversized kitchen island, quartz counters, stainless appliances
- Built-in cabinetry and office area
- LVP flooring, recessed lighting, exposed beams, brick fireplace
- 2-car garage with attached workshop; corner, level lot in Village Green
Fantastic find in a fabulous location..
Contact an agent
Home facts
- Year built:1969
- Listing ID #:1319155
- Added:1 day(s) ago
- Updated:October 18, 2025 at 06:12 PM
Rooms and interior
- Bedrooms:4
- Total bathrooms:2
- Full bathrooms:2
- Living area:2,190 sq. ft.
Heating and cooling
- Cooling:Central Cooling
- Heating:Central, Electric
Structure and exterior
- Year built:1969
- Building area:2,190 sq. ft.
- Lot area:0.45 Acres
Schools
- High school:Farragut
- Middle school:Farragut
- Elementary school:Farragut Primary
Utilities
- Sewer:Public Sewer
Finances and disclosures
- Price:$624,900
- Price per sq. ft.:$285.34
New listings near 11737 Georgetowne Drive
- New
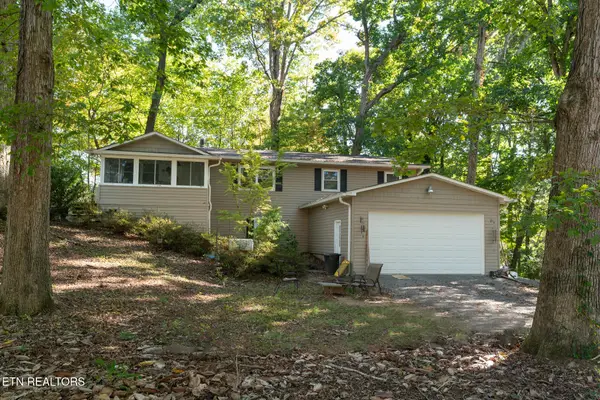 $425,000Active4 beds 3 baths1,748 sq. ft.
$425,000Active4 beds 3 baths1,748 sq. ft.1631 Maplegreen Lane, Knoxville, TN 37922
MLS# 1319171Listed by: REALTY EXECUTIVES ASSOCIATES - Coming Soon
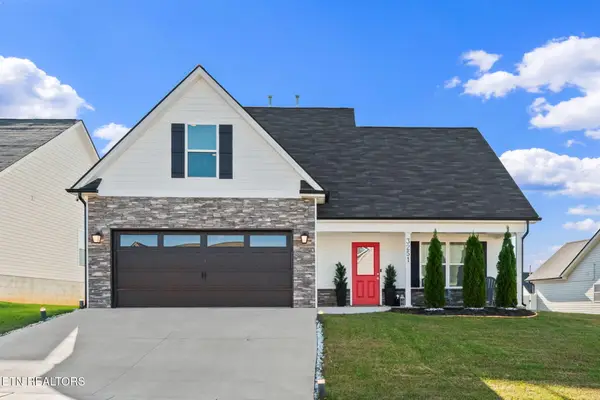 $494,350Coming Soon4 beds 3 baths
$494,350Coming Soon4 beds 3 baths3251 Hopson Hollow Rd, Knoxville, TN 37931
MLS# 1319174Listed by: KELLER WILLIAMS REALTY - New
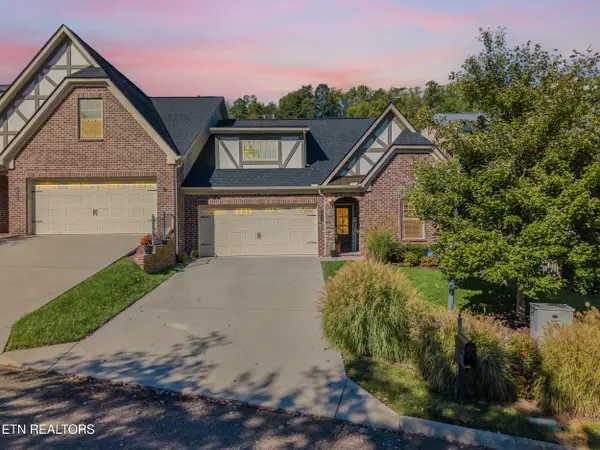 $499,000Active2 beds 2 baths1,694 sq. ft.
$499,000Active2 beds 2 baths1,694 sq. ft.427 Sunny Springs Lane, Knoxville, TN 37922
MLS# 1319175Listed by: BLEVINS GRP, REALTY EXECUTIVES - New
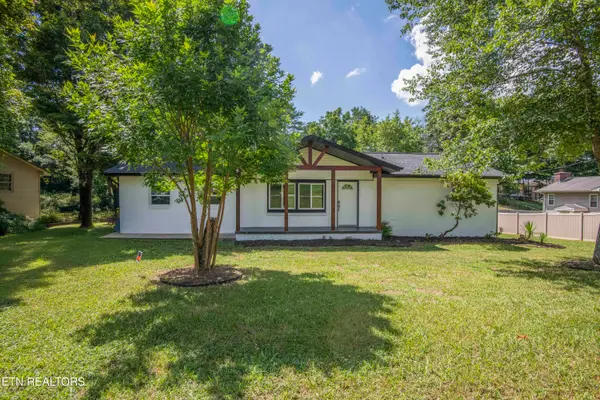 $370,000Active3 beds 2 baths1,510 sq. ft.
$370,000Active3 beds 2 baths1,510 sq. ft.4918 Lonas Drive, Knoxville, TN 37909
MLS# 1319177Listed by: CRYE-LEIKE REALTORS - ATHENS - New
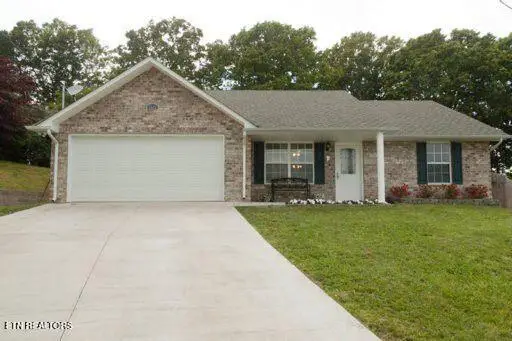 $319,900Active3 beds 2 baths1,216 sq. ft.
$319,900Active3 beds 2 baths1,216 sq. ft.7923 Temple Lane, Knoxville, TN 37938
MLS# 1319180Listed by: KELLER WILLIAMS REALTY - New
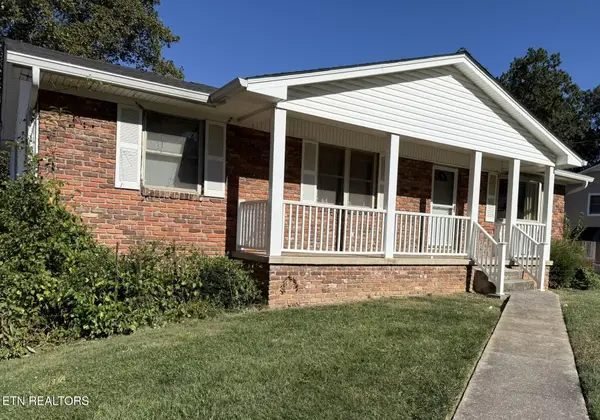 $335,000Active4 beds 3 baths2,634 sq. ft.
$335,000Active4 beds 3 baths2,634 sq. ft.920 Mallory Rd, Knoxville, TN 37919
MLS# 1319182Listed by: VIVID LAND REALTY - New
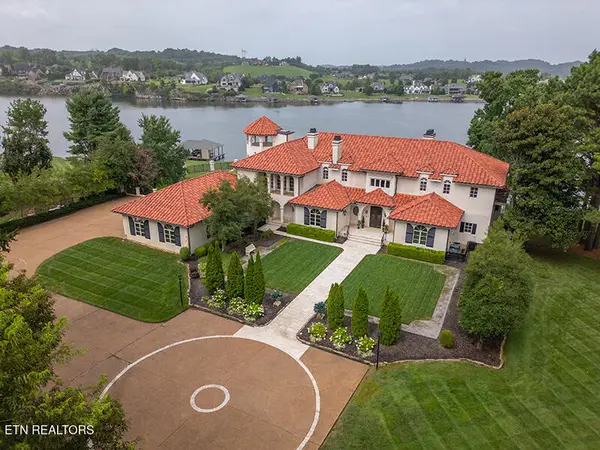 $7,900,000Active6 beds 7 baths12,618 sq. ft.
$7,900,000Active6 beds 7 baths12,618 sq. ft.8719 Inlet Drive, Knoxville, TN 37922
MLS# 1319169Listed by: MOUNTAIN HOME REALTY - New
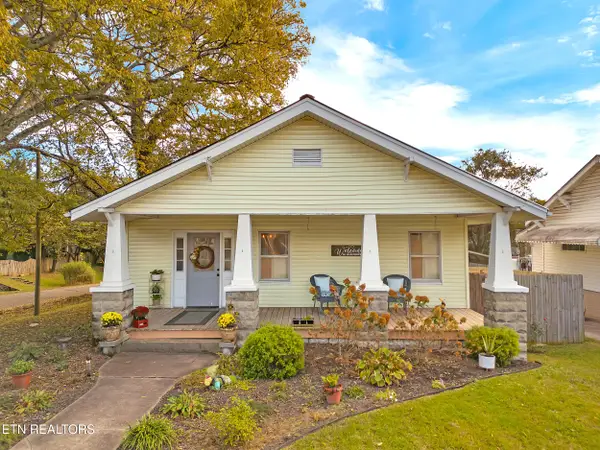 $234,900Active2 beds 1 baths1,086 sq. ft.
$234,900Active2 beds 1 baths1,086 sq. ft.1130 Raleigh Ave, Knoxville, TN 37917
MLS# 1319162Listed by: REALTY EXECUTIVES ASSOCIATES - New
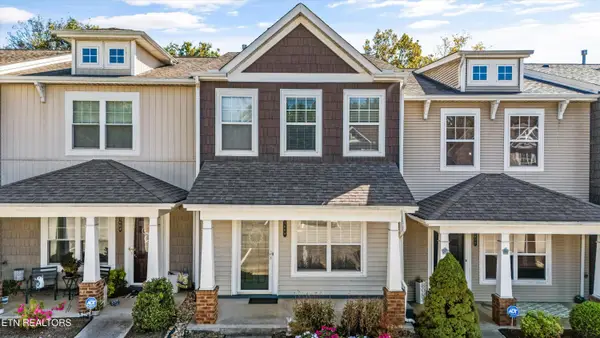 $334,900Active2 beds 3 baths1,440 sq. ft.
$334,900Active2 beds 3 baths1,440 sq. ft.1608 Starboard Way, Knoxville, TN 37932
MLS# 1319158Listed by: REALTY EXECUTIVES ASSOCIATES
