1177 Hamilton Farm Lane, Knoxville, TN 37932
Local realty services provided by:Better Homes and Gardens Real Estate Gwin Realty
1177 Hamilton Farm Lane,Knoxville, TN 37932
$620,000
- 4 Beds
- 4 Baths
- - sq. ft.
- Single family
- Coming Soon
Listed by:ha ngoc nguyen
Office:united real estate solutions
MLS#:1317663
Source:TN_KAAR
Price summary
- Price:$620,000
- Monthly HOA dues:$26.67
About this home
Welcome to this Gorgeous Two-Story Home in the Desirable Hamilton Farm Subdivision, West Knoxville. This stunning, move-in-ready home offers the perfect blend of comfort, style, and functionality. With 4 spacious bedrooms, 3.5 bathrooms, and the spacious open floor plan connects the living, dining, and kitchen areas, making it ideal for both everyday living and entertaining. Upgraded kitchen including all stainless-steel appliances, granite countertops, and an oversized island, perfect for meal prep or casual dining. The living area features a beautiful gas fireplace, creating a warm and inviting ambiance. Enjoy ultimate convenience and privacy with the master bedroom located on the main floor. It features a luxurious en-suite bathroom with a walk-in shower, plus a large walk-in closet for ample storage. The master suite boasts an elegant trey ceiling, adding depth and character to the space. Rich hardwood flooring flows seamlessly throughout the home, enhancing its overall elegance and ease of maintenance. Upstairs features 3 additional bedrooms and 2 full bathrooms, and an open bonus area offers flexibility for a variety of uses, whether it's a playroom, media room, or extra living space. This home also features a cozy, bright sunroom with a fireplace provides the perfect spot to relax or entertain while enjoying natural light and views of the backyard. Step outside to the outdoor living with a level, fenced backyard that offers privacy and a perfect space for outdoor gatherings. A new HVAC system installed in 2024 with a 10-year warranty on both labor and parts. Convenient location within minutes to interstate, shopping areas and restaurants. Pictures don't even do the justice; this is a must-see home!
Contact an agent
Home facts
- Year built:2017
- Listing ID #:1317663
- Added:1 day(s) ago
- Updated:October 06, 2025 at 04:04 AM
Rooms and interior
- Bedrooms:4
- Total bathrooms:4
- Full bathrooms:3
- Half bathrooms:1
Heating and cooling
- Cooling:Central Cooling
- Heating:Central, Electric
Structure and exterior
- Year built:2017
Schools
- High school:Hardin Valley Academy
- Middle school:Cedar Bluff
- Elementary school:Cedar Bluff Primary
Utilities
- Sewer:Public Sewer
Finances and disclosures
- Price:$620,000
New listings near 1177 Hamilton Farm Lane
- Coming Soon
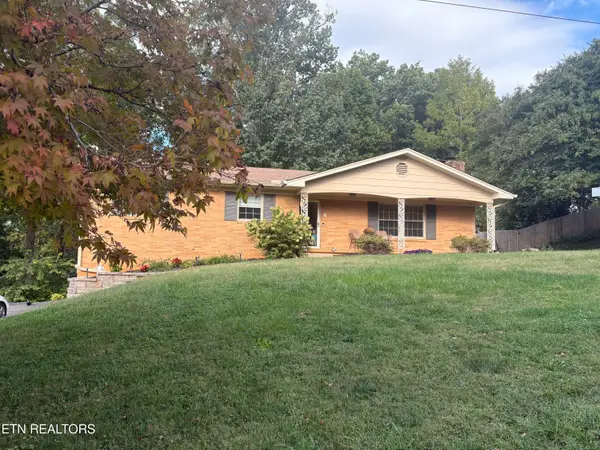 $439,900Coming Soon3 beds 2 baths
$439,900Coming Soon3 beds 2 baths412 Kendall Rd, Knoxville, TN 37919
MLS# 1317664Listed by: REALTY EXECUTIVES ASSOCIATES - New
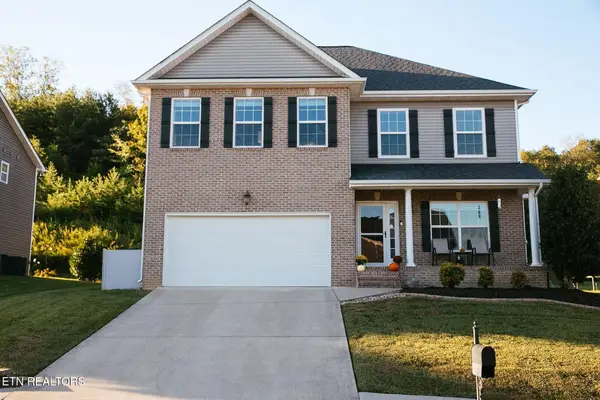 $415,000Active4 beds 3 baths2,128 sq. ft.
$415,000Active4 beds 3 baths2,128 sq. ft.6035 Hollow View Lane, Knoxville, TN 37924
MLS# 1317661Listed by: EXP REALTY, LLC - New
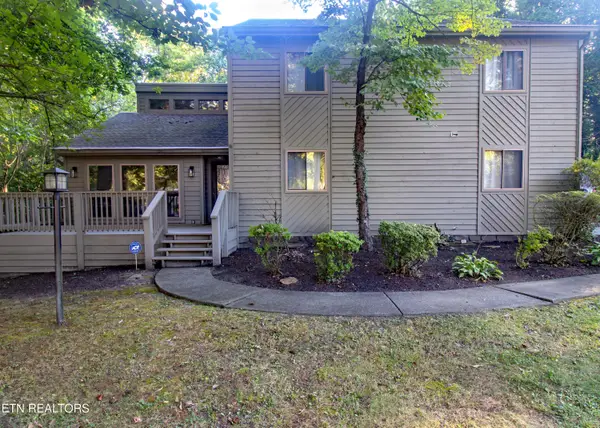 $639,999Active4 beds 5 baths2,674 sq. ft.
$639,999Active4 beds 5 baths2,674 sq. ft.520 Hickory Woods Rd, Knoxville, TN 37934
MLS# 1317662Listed by: WALLACE - Coming Soon
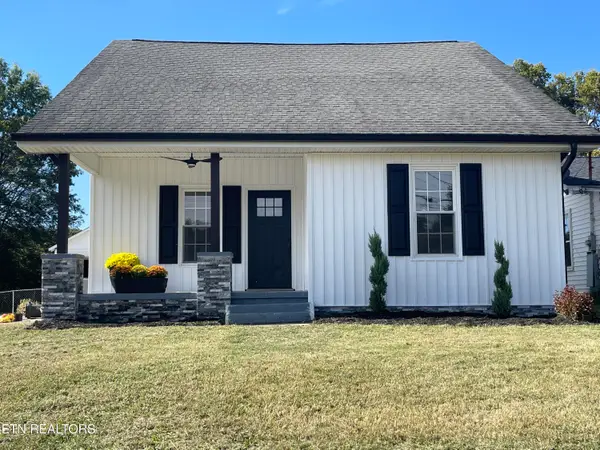 $449,000Coming Soon5 beds 3 baths
$449,000Coming Soon5 beds 3 baths3415 Harvey Rd, Knoxville, TN 37918
MLS# 1317659Listed by: STAR REALTY, INC. - New
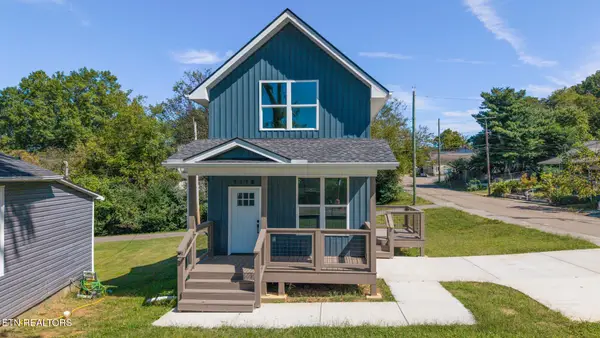 $289,500Active3 beds 2 baths1,280 sq. ft.
$289,500Active3 beds 2 baths1,280 sq. ft.1118 Mercer St, Knoxville, TN 37921
MLS# 1317660Listed by: SOUTHERN HOMES & FARMS, LLC - Coming Soon
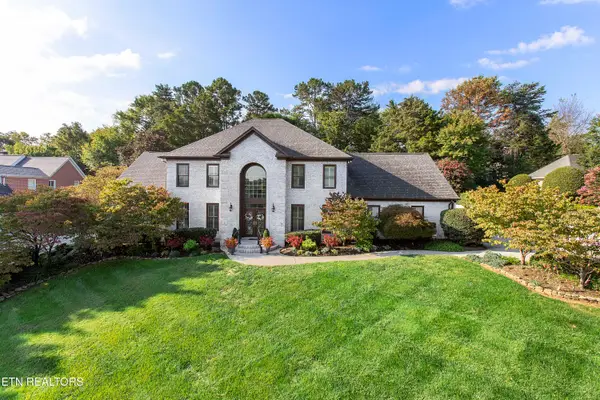 $969,000Coming Soon4 beds 4 baths
$969,000Coming Soon4 beds 4 baths609 Brochardt Blvd, Knoxville, TN 37934
MLS# 1317654Listed by: EXP REALTY, LLC - New
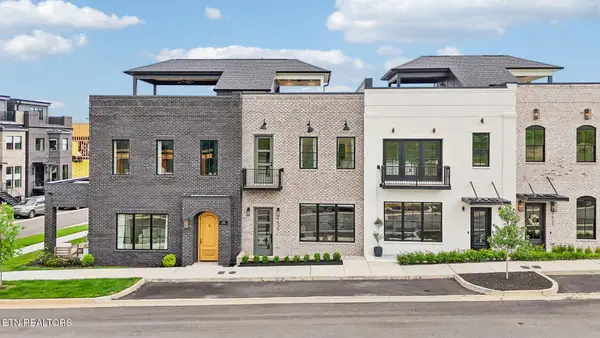 $728,000Active2 beds 3 baths1,800 sq. ft.
$728,000Active2 beds 3 baths1,800 sq. ft.9835 Clingmans Dome Drive, Knoxville, TN 37922
MLS# 2942618Listed by: COMPASS TENNESSEE, LLC - Open Sun, 6 to 8pmNew
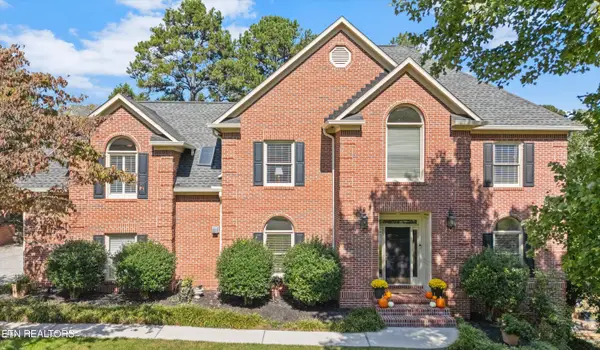 $889,900Active5 beds 5 baths4,584 sq. ft.
$889,900Active5 beds 5 baths4,584 sq. ft.11919 Burnside Place, Knoxville, TN 37934
MLS# 1317650Listed by: SLYMAN REAL ESTATE - New
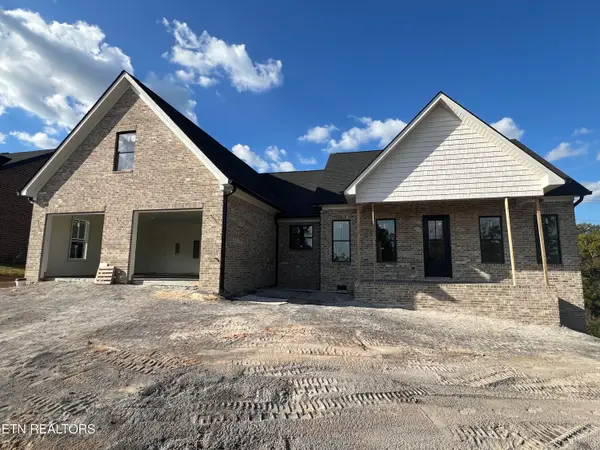 $699,900Active4 beds 3 baths2,807 sq. ft.
$699,900Active4 beds 3 baths2,807 sq. ft.4619 Alan Springs Lane, Knoxville, TN 37938
MLS# 1317645Listed by: REALTY EXECUTIVES ASSOCIATES
