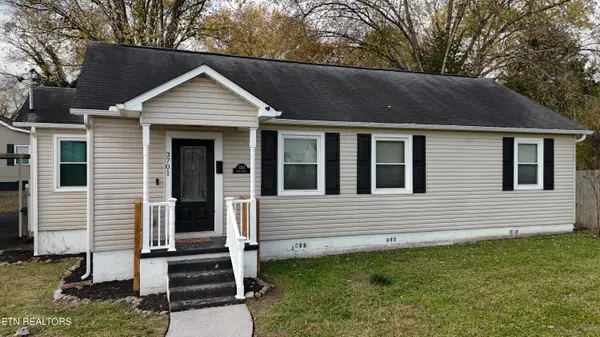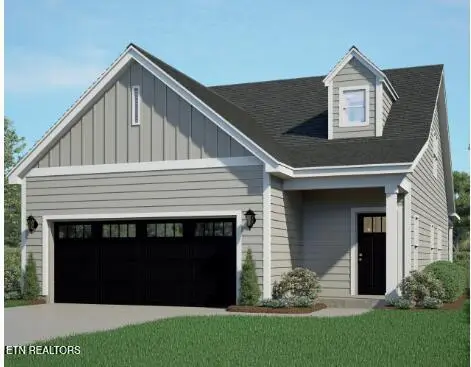11901 S Fox Den Drive, Knoxville, TN 37934
Local realty services provided by:Better Homes and Gardens Real Estate Jackson Realty
11901 S Fox Den Drive,Knoxville, TN 37934
$1,950,000
- 4 Beds
- 4 Baths
- 4,442 sq. ft.
- Single family
- Pending
Listed by: susie lash
Office: gables & gates, realtors
MLS#:1296082
Source:TN_KAAR
Price summary
- Price:$1,950,000
- Price per sq. ft.:$438.99
- Monthly HOA dues:$19.58
About this home
This Architect-Designed Modern Home sits on .82/Acres ~ Golf Front Lot in Fox Den with over 237' of golf course frontage in the heart of Farragut! Privately positioned on the 18th fairway of Fox Den Country Club, this all brick, 4-bedroom,3 & half bathroom residence spans 4,442 sqft, featuring queen-sized brick construction for timeless durability and elegance. Designed with 14 gables, this residence boasts custom copper gutters and Kolbe 8' windows, offering gorgeous panoramic views of the 18th, 10th, and 9th fairways, the driving range, the clubhouse, and the lake on 18. The limestone floors complement the maple
hardwood flooring and staircase, enhancing the home's warm yet sophisticated aesthetic. Towering vaulted ceilings soar to 26' in the great room, 20' in the primary suite, and 16' in the entrance foyer, and 9' ceilings on the second level.
The spacious primary suite is a sanctuary of comfort, featuring a raised limestone
oversized gas fireplace, a spa-inspired bathroom with a limestone shower and a
stand-alone soaking tub, and an unbelievable custom master closet with custom shelving and cabinetry throughout, offering generous storage and organization. Also contiguous to Primary Suite is a Workout Room or Office Space. The Chef's Kitchen is a dream, designed with marble countertops, two breakfast bars, a Wolf gas range/grill/oven, a Sub-Zero refrigerator, a 96-bottle wine cooler,
a built-in Miele coffee center, and a warming drawer. The adjoining Keeping
Room/Breakfast Room adds additional comfort and versatility. The second level features three
additional bedrooms, one with a private en-suite bathroom, while the other two
share a Jack & Jill bathroom, ensuring convenience and privacy for guests or family. Step outside to an exceptional outdoor retreat, where lush landscaping surrounds a serene garden bursting with fresh herbs, vegetables, grape vines, and fruit trees, offering a spectacular natural escape. The limestone capped gas firepit and covered veranda, built-in audio sound, and tongue & groove ceilings create an outdoor haven for relaxation or entertaining. The spacious 3-car garage ensures convenience, while the meticulously designed outdoor spaces complete the home's seamless connection to nature and golf course surroundings. Located in prestigious Fox Den Subdivision, this home delivers exclusive country club amenities, a sought-after golf-front lifestyle, and breathtaking architectural excellence. A rare opportunity to own a luxury home of this caliber in one of Knoxville's most desirable communities. Fox Den Country Club is private & offers different levels of memberships and features two restaurants, meeting/conference facilities, workout facility, tennis & racquetball courts and three swimming pools! Schedule your private tour today of this breathtaking home and experience golf-front elegance at its finest!
Contact an agent
Home facts
- Year built:2002
- Listing ID #:1296082
- Added:258 day(s) ago
- Updated:December 19, 2025 at 08:31 AM
Rooms and interior
- Bedrooms:4
- Total bathrooms:4
- Full bathrooms:3
- Half bathrooms:1
- Living area:4,442 sq. ft.
Heating and cooling
- Cooling:Central Cooling
- Heating:Central, Electric
Structure and exterior
- Year built:2002
- Building area:4,442 sq. ft.
- Lot area:0.82 Acres
Schools
- High school:Farragut
- Middle school:Farragut
- Elementary school:Farragut Primary
Utilities
- Sewer:Public Sewer
Finances and disclosures
- Price:$1,950,000
- Price per sq. ft.:$438.99
New listings near 11901 S Fox Den Drive
- Coming Soon
 $200,000Coming Soon5 beds 3 baths
$200,000Coming Soon5 beds 3 baths1080 Baker Ave, Knoxville, TN 37920
MLS# 1324557Listed by: EXP REALTY, LLC - New
 $329,900Active3 beds 2 baths1,200 sq. ft.
$329,900Active3 beds 2 baths1,200 sq. ft.8001 Dove Wing Lane, Knoxville, TN 37938
MLS# 1324559Listed by: EXP REALTY, LLC - Coming Soon
 $339,900Coming Soon2 beds 3 baths
$339,900Coming Soon2 beds 3 baths9529 Hidden Oak Way, Knoxville, TN 37922
MLS# 1324551Listed by: WINGMAN REALTY - New
 $321,500Active3 beds 3 baths1,561 sq. ft.
$321,500Active3 beds 3 baths1,561 sq. ft.7349 Sun Blossom Lane #116, Knoxville, TN 37924
MLS# 1324538Listed by: RP BROKERAGE, LLC - New
 $389,000Active2 beds 2 baths1,652 sq. ft.
$389,000Active2 beds 2 baths1,652 sq. ft.7808 Creed Way, Knoxville, TN 37938
MLS# 1324515Listed by: PHIL COBBLE FINE HOMES & LAND - Open Sat, 6 to 8pmNew
 $435,000Active4 beds 2 baths2,440 sq. ft.
$435,000Active4 beds 2 baths2,440 sq. ft.6324 Gateway Lane, Knoxville, TN 37920
MLS# 1324523Listed by: REMAX FIRST - Open Sat, 3 to 10pmNew
 $349,900Active4 beds 3 baths1,882 sq. ft.
$349,900Active4 beds 3 baths1,882 sq. ft.7359 Sun Blossom Lane #112, Knoxville, TN 37924
MLS# 1324524Listed by: RP BROKERAGE, LLC - New
 $349,900Active4 beds 3 baths1,882 sq. ft.
$349,900Active4 beds 3 baths1,882 sq. ft.7368 Sun Blossom Lane, Knoxville, TN 37924
MLS# 1324535Listed by: RP BROKERAGE, LLC - Coming Soon
 $285,000Coming Soon4 beds 1 baths
$285,000Coming Soon4 beds 1 baths3701 Vera Drive, Knoxville, TN 37917
MLS# 1324536Listed by: SOLID ROCK REALTY - New
 $396,900Active3 beds 4 baths1,770 sq. ft.
$396,900Active3 beds 4 baths1,770 sq. ft.7477 Sun Blossom Lane, Knoxville, TN 37924
MLS# 1324537Listed by: RP BROKERAGE, LLC
