11914 Sandy Run Rd, Knoxville, TN 37934
Local realty services provided by:Better Homes and Gardens Real Estate Gwin Realty
11914 Sandy Run Rd,Knoxville, TN 37934
$1,050,000
- 4 Beds
- 4 Baths
- 3,306 sq. ft.
- Single family
- Pending
Listed by:michael gooch
Office:bhhs dean-smith realty
MLS#:1304797
Source:TN_KAAR
Price summary
- Price:$1,050,000
- Price per sq. ft.:$317.6
- Monthly HOA dues:$150
About this home
Beautiful Saddlebrook built home with plenty of upgrades!. Fenced in back yard surrounding a relaxing covered porch.
Split 3 car garage, the 2 car garage is over-sized with plenty of extra storage and room for an owners work shop. Chef's dream Kitchen ,filled with natural light is open to the Great room and eat-in-breakfast area. Main level Master boasts a extra large walk-in closet connected to an impressive large laundry room. Owners will enjoy a Master bath that is very bright, walk-in shower, soaking tub, dual vanities and a beautiful wallpapered accent wall. Formal Dining room/ Flex Room on Main.On the second level, there are 3 Bedrooms including an over-sized loft area, Jack and Jill bath services 2 of the 3 bedrooms both with large walk-in closets. The 3rd bedroom is an ensuite also with a large walk—in closet. Sellers had the attic space built out on the second level, currently used as room for guests. . The main level is filled with natural light, come make this home yours! Sellers have taken immaculate care of this home you will be totally impressed! The Brookmere Community enjoys beautiful Amenities, swimming pool, playground, Club house and walking area connected to greenway. All Farragut Schools and a 5 minute drive to Turkey Creek shopping and Restaurants.
Contact an agent
Home facts
- Year built:2021
- Listing ID #:1304797
- Added:102 day(s) ago
- Updated:September 10, 2025 at 01:26 PM
Rooms and interior
- Bedrooms:4
- Total bathrooms:4
- Full bathrooms:3
- Half bathrooms:1
- Living area:3,306 sq. ft.
Heating and cooling
- Cooling:Central Cooling
- Heating:Central
Structure and exterior
- Year built:2021
- Building area:3,306 sq. ft.
- Lot area:0.22 Acres
Schools
- High school:Farragut
- Middle school:Farragut
- Elementary school:Farragut Primary
Utilities
- Sewer:Public Sewer
Finances and disclosures
- Price:$1,050,000
- Price per sq. ft.:$317.6
New listings near 11914 Sandy Run Rd
 $432,805Pending4 beds 3 baths2,352 sq. ft.
$432,805Pending4 beds 3 baths2,352 sq. ft.1663 Hickory Meadows Drive, Knoxville, TN 37932
MLS# 1316531Listed by: REALTY EXECUTIVES ASSOCIATES $325,000Pending3 beds 2 baths1,312 sq. ft.
$325,000Pending3 beds 2 baths1,312 sq. ft.4017 Kingdom Lane Lane, Knoxville, TN 37938
MLS# 1316533Listed by: REALTY EXECUTIVES ASSOCIATES- New
 $782,126Active5 beds 4 baths3,555 sq. ft.
$782,126Active5 beds 4 baths3,555 sq. ft.1888 Hickory Reserve Rd, Knoxville, TN 37932
MLS# 1316519Listed by: REALTY EXECUTIVES ASSOCIATES - New
 $345,000Active3 beds 1 baths1,467 sq. ft.
$345,000Active3 beds 1 baths1,467 sq. ft.3324 Fountain Park Blvd, Knoxville, TN 37917
MLS# 1316521Listed by: REALTY EXECUTIVES SOUTH - Coming Soon
 $315,000Coming Soon2 beds 2 baths
$315,000Coming Soon2 beds 2 baths715 Cedar Lane #129, Knoxville, TN 37912
MLS# 1316522Listed by: REALTY EXECUTIVES ASSOCIATES - New
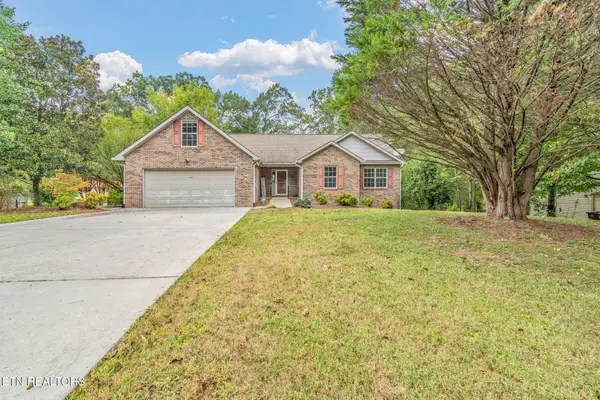 $565,000Active4 beds 3 baths3,280 sq. ft.
$565,000Active4 beds 3 baths3,280 sq. ft.5600 Oakside Drive, Knoxville, TN 37920
MLS# 1316536Listed by: THE CARTER GROUP, EXP REALTY - Open Sun, 6 to 8pmNew
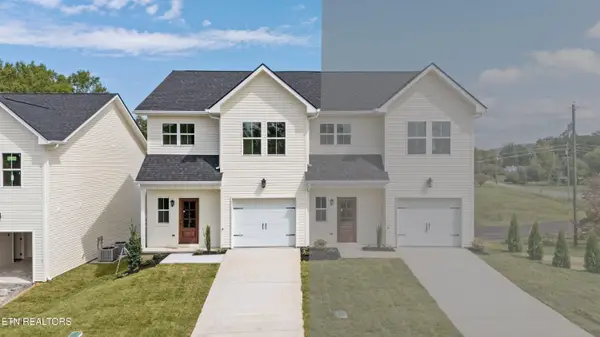 $329,900Active3 beds 3 baths1,464 sq. ft.
$329,900Active3 beds 3 baths1,464 sq. ft.6614 Johnbo Way, Knoxville, TN 37931
MLS# 1316503Listed by: REALTY EXECUTIVES ASSOCIATES - New
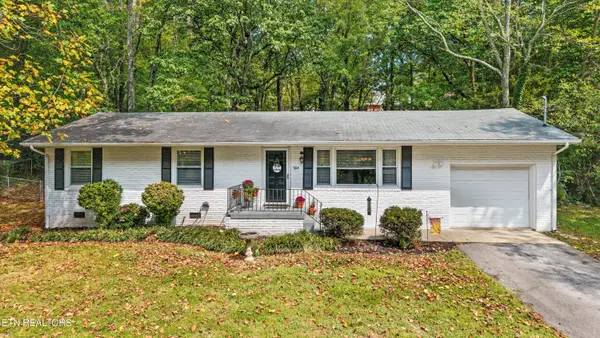 $389,000Active4 beds 2 baths1,566 sq. ft.
$389,000Active4 beds 2 baths1,566 sq. ft.5614 Wassman Rd, Knoxville, TN 37912
MLS# 1316504Listed by: GREATER IMPACT REALTY - Coming Soon
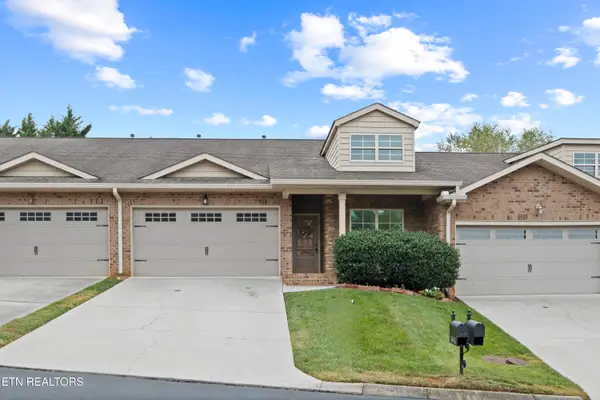 $350,000Coming Soon2 beds 2 baths
$350,000Coming Soon2 beds 2 baths8446 Milano Way, Knoxville, TN 37923
MLS# 1316508Listed by: REALTY EXECUTIVES ASSOCIATES - Open Sun, 6 to 8pmNew
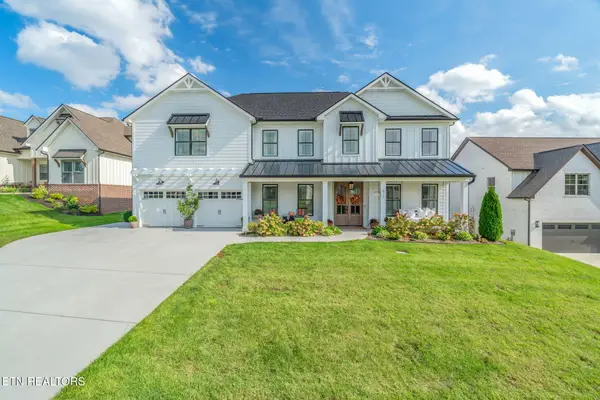 $946,000Active5 beds 4 baths3,459 sq. ft.
$946,000Active5 beds 4 baths3,459 sq. ft.612 Little Turkey Lane, Knoxville, TN 37934
MLS# 1316493Listed by: KELLER WILLIAMS SIGNATURE
