12004 N Fox Den Drive, Knoxville, TN 37934
Local realty services provided by:Better Homes and Gardens Real Estate Gwin Realty
12004 N Fox Den Drive,Knoxville, TN 37934
$995,000
- 3 Beds
- 3 Baths
- 3,000 sq. ft.
- Single family
- Active
Listed by: emma bea stallings, jon stallings
Office: realty executives associates
MLS#:1312931
Source:TN_KAAR
Price summary
- Price:$995,000
- Price per sq. ft.:$331.67
- Monthly HOA dues:$19.58
About this home
---FRESHLY PAINTED!!!---***RESORT STYLE LIVING IN THE HEART OF FARRAGUT*** - FOX DEN - ON THE GOLF COURSE - ONE LEVEL - INGROUND POOL - BEAUTIFULLY UPDATED AND MAINTAINED WITH EXQUISITE TASTE TO TOP LEVEL OF ELEGANCE AND COMFORT. THIS HOME FEATURES FRENCH DOORS, GREAT WINDOWS, SUNROOM (HEATED AND COOLED BY CENTRAL SYSTEM) ALL MAKING FOR LOVELY LIVING. GLASS ACROSS BACK WITH CATHEDRAL CEILING OVERLOOKS HEATED INGROUND POOL AND HUGE GOLF COURSE EXPANSE. ALL FLOORS ARE SUPERIOR GRADE GLEAMING HARDWOODS WITH TILE IN SUNROOM, BATHS AND BUTLER'S AREA. ROOMS ARE LIVING, DINING, FAMILY RM WITH STONE FACE AND GAS LOGS, BEAUTIFUL, OPEN HAPPY KITCHEN W LARGE ISLAND AND TOP GRADE EVERYTHING INCLUDING 6 BURNER GAS COOK TOP, GRANITE COUNTER TOPS, AND BUTLER'S SPACE W SINK, ICE MACHINE, AND WINE FRIDGE. SPACIOUS PANTRY AND BEAUTIFUL HALF BATH ARE CONVENIENT. MASTER BEDROOM W BAY WINDOW SITTING AREA OVERLOOKS POOL & GOLF COURSE AND HAS HIS AND HERS DRESSING ROOM (13X15) W CLOSET & LAUNDRY. UPSCALE MASTER BATH HAS LARGE WALK-IN SHOWER AND WHIRLPOOL TUB. TWO MORE SPACIOUS BEDROOMS AND BATH AWAIT FAMILY AND/OR GUESTS. YOU'LL LOVE THIS PLACE!!!!
FOX DEN COUNTRY CLUB OFFERS MEMBERSHIPS THAT MAY INCLUDE THE CHAMPIONSHIP GOLF COURSE, SWIMMING POOLS, TENNIS & PICKLEBALL COURTS, WORKOUT FACILITY, AND CLUBHOUSE WITH MULTIPLE DINING OPTIONS.
BUYER TO VERIFY ALL INFORMATION.
Contact an agent
Home facts
- Year built:1974
- Listing ID #:1312931
- Added:139 day(s) ago
- Updated:January 08, 2026 at 08:06 PM
Rooms and interior
- Bedrooms:3
- Total bathrooms:3
- Full bathrooms:2
- Half bathrooms:1
- Living area:3,000 sq. ft.
Heating and cooling
- Cooling:Central Cooling
- Heating:Central, Electric
Structure and exterior
- Year built:1974
- Building area:3,000 sq. ft.
- Lot area:0.64 Acres
Schools
- High school:Farragut
- Middle school:Farragut
- Elementary school:Farragut Primary
Utilities
- Sewer:Public Sewer
Finances and disclosures
- Price:$995,000
- Price per sq. ft.:$331.67
New listings near 12004 N Fox Den Drive
- New
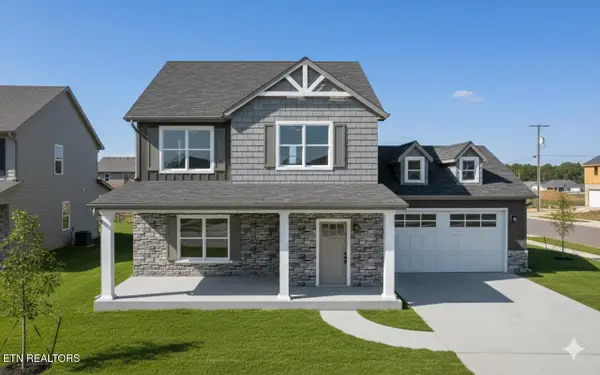 $429,900Active3 beds 3 baths1,733 sq. ft.
$429,900Active3 beds 3 baths1,733 sq. ft.3256 Indian Summer Lane #LOT 37, Knoxville, TN 37920
MLS# 1325814Listed by: SMITHSONIAN REAL ESTATE BROKERED BY EXP REALTY, LLC - New
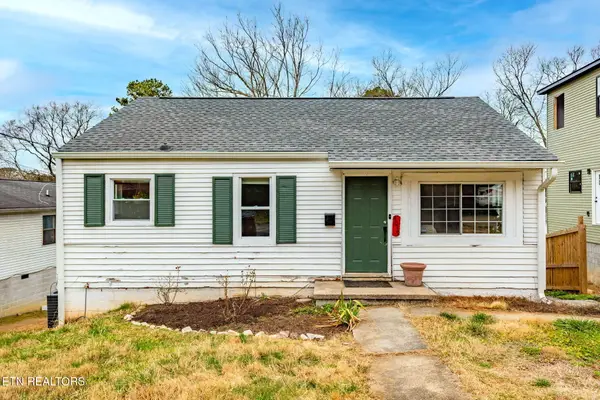 $249,999Active4 beds 1 baths1,432 sq. ft.
$249,999Active4 beds 1 baths1,432 sq. ft.4019 Lilac Ave Ave, Knoxville, TN 37914
MLS# 1325815Listed by: REALTY EXECUTIVES ASSOCIATES - New
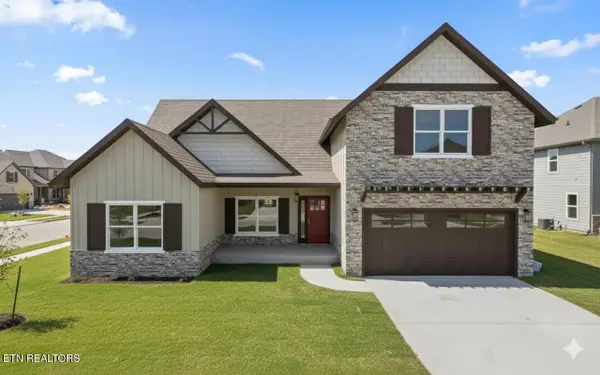 $529,900Active4 beds 3 baths2,202 sq. ft.
$529,900Active4 beds 3 baths2,202 sq. ft.2522 Golden Trout Drive #Lot 112, Knoxville, TN 37920
MLS# 1325816Listed by: SMITHSONIAN REAL ESTATE BROKERED BY EXP REALTY, LLC - New
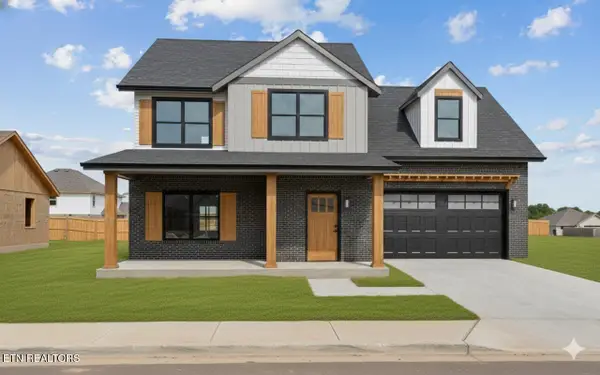 $514,900Active4 beds 4 baths2,175 sq. ft.
$514,900Active4 beds 4 baths2,175 sq. ft.2516 Golden Trout Drive #Lot 113, Knoxville, TN 37920
MLS# 1325824Listed by: SMITHSONIAN REAL ESTATE BROKERED BY EXP REALTY, LLC - New
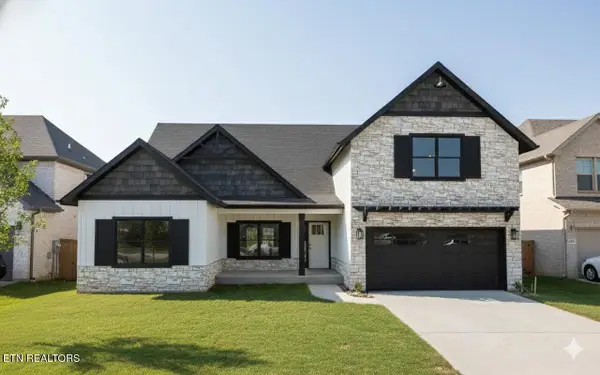 $529,900Active4 beds 3 baths2,202 sq. ft.
$529,900Active4 beds 3 baths2,202 sq. ft.2510 Golden Trout Drive #Lot 114, Knoxville, TN 37920
MLS# 1325826Listed by: SMITHSONIAN REAL ESTATE BROKERED BY EXP REALTY, LLC - New
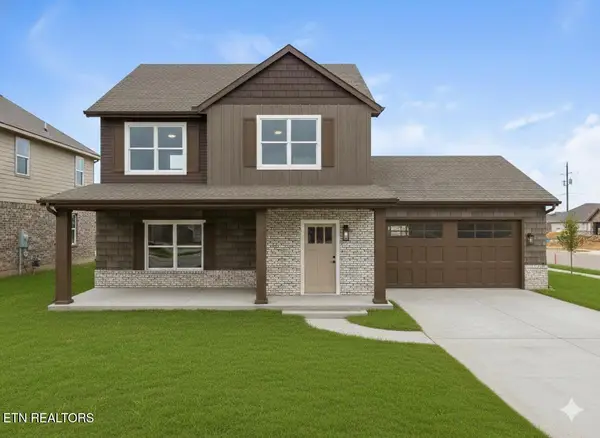 $429,900Active3 beds 3 baths1,733 sq. ft.
$429,900Active3 beds 3 baths1,733 sq. ft.3262 Indian Summer Lane #LOT 36, Knoxville, TN 37920
MLS# 1325799Listed by: SMITHSONIAN REAL ESTATE BROKERED BY EXP REALTY, LLC - New
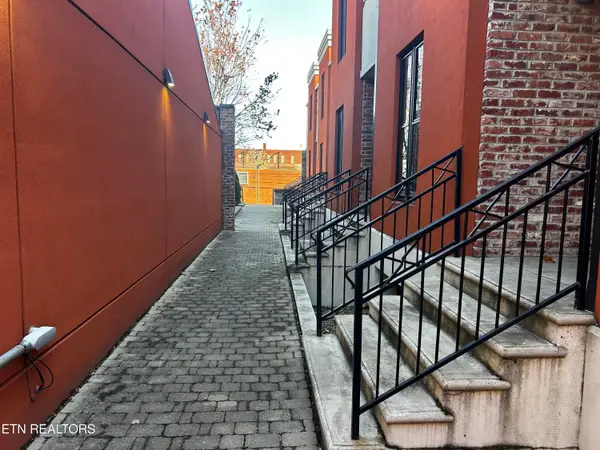 $750,000Active2 beds 2 baths1,451 sq. ft.
$750,000Active2 beds 2 baths1,451 sq. ft.211 Mews Way, Knoxville, TN 37917
MLS# 1325803Listed by: NORMAN LEE REAL ESTATE - New
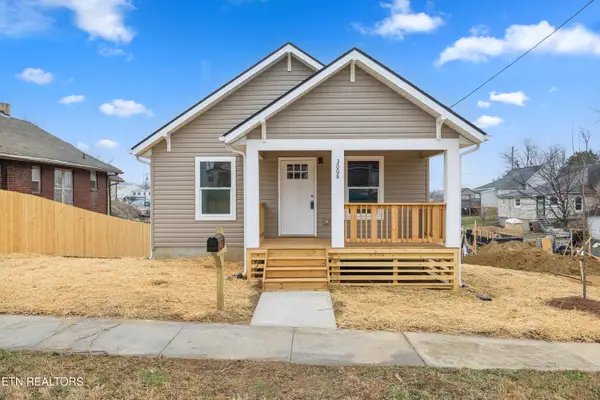 $280,000Active3 beds 2 baths1,272 sq. ft.
$280,000Active3 beds 2 baths1,272 sq. ft.3008 Johnston St, Knoxville, TN 37921
MLS# 1325807Listed by: UNITED REAL ESTATE SOLUTIONS - New
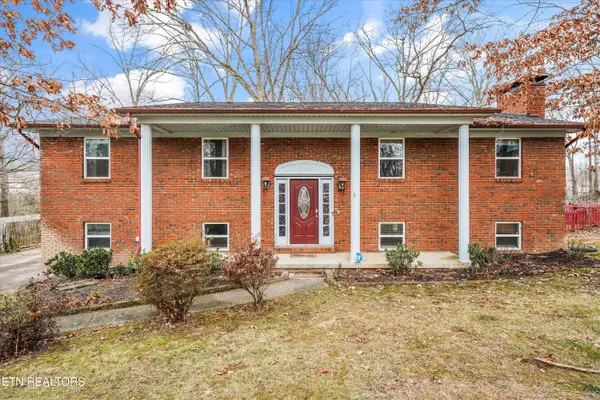 $445,000Active4 beds 3 baths2,193 sq. ft.
$445,000Active4 beds 3 baths2,193 sq. ft.1021 Lovell View Drive, Knoxville, TN 37932
MLS# 1325809Listed by: KELLER WILLIAMS - New
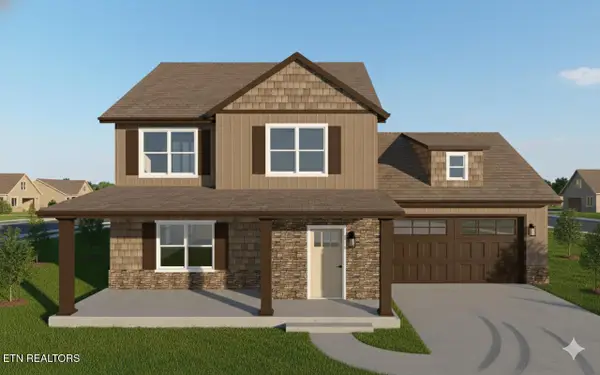 $429,900Active3 beds 3 baths1,733 sq. ft.
$429,900Active3 beds 3 baths1,733 sq. ft.3268 Indian Summer Lane #LOT 35, Knoxville, TN 37920
MLS# 1325785Listed by: SMITHSONIAN REAL ESTATE BROKERED BY EXP REALTY, LLC
