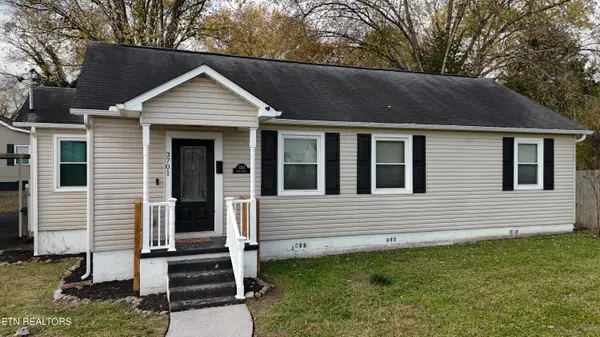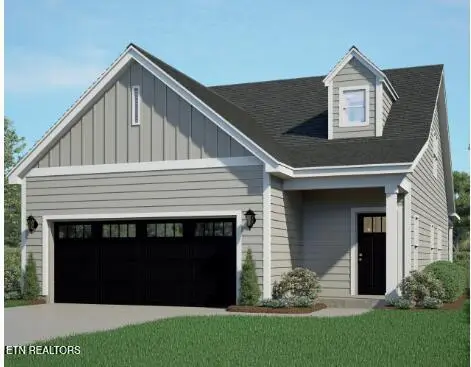1201 Dreamview Lane, Knoxville, TN 37922
Local realty services provided by:Better Homes and Gardens Real Estate Gwin Realty
1201 Dreamview Lane,Knoxville, TN 37922
$830,000
- 6 Beds
- 5 Baths
- 5,048 sq. ft.
- Single family
- Pending
Listed by: marty muckenfuss
Office: country living realty
MLS#:1321332
Source:TN_KAAR
Price summary
- Price:$830,000
- Price per sq. ft.:$164.42
- Monthly HOA dues:$24.67
About this home
This TWO (2) story basement home is a MUST SEE! Perfect for larger families seeking space to spread out and relax. Featuring 6 bedrooms and 4.5 bathrooms, it's move-in ready and beautifully updated for the right buyer. Fresh paint, new carpet, ceiling fans, and updated kitchens and bathrooms make this home shine. Located in West Knoxville on a cul-de-sac, it offers a large, private backyard with new outdoor decking and railings —ideal for outdoor activities.
The primary ensuite is on the main level, along with a formal dining room (or optional private seating area), a family room fireplace, and a spacious kitchen with new counter tops that sparkle. An additional bedroom or flex space, perfect as an office, is also on the main level. Upstairs, you'll find oversized rooms with walk-in closets —one ideal for a media or quiet reading/game room and two full bathrooms.
The finished lower level offers even more space, with large bedrooms, a full-sized kitchen (stove/range ready), and room for in-laws, a media room, or a game and movie night space—perfect for entertaining!
HOA - includes the use of the swimming pool (May thru September) and the club house facilities (small kitchenette) with tables and chairs for community events and two bathrooms. Club House is located close by at the next street over.
Very close to McFee Park: 51-acre multi-use public park - open daily from sunrise to 10 p.m. Large, nature-themed splash pad operating seasonally (10 a.m. to 8 p.m.), an ADA-accessible playground with a soft, rubberized surface, and various sports facilities, including two lighted athletic fields, four tennis courts (two of which are striped for pickleball), and a basketball court. The park also features a 1.5-mile unpaved adaptive trail for hiking and biking, paved walking trails, accessible restrooms, and two picnic pavilions available for reservation through the Town of Farragut website. Leashed dogs are welcome, but there is no dedicated dog park.
Contact an agent
Home facts
- Year built:2003
- Listing ID #:1321332
- Added:40 day(s) ago
- Updated:December 19, 2025 at 08:31 AM
Rooms and interior
- Bedrooms:6
- Total bathrooms:5
- Full bathrooms:4
- Half bathrooms:1
- Living area:5,048 sq. ft.
Heating and cooling
- Cooling:Central Cooling
- Heating:Central, Electric, Forced Air
Structure and exterior
- Year built:2003
- Building area:5,048 sq. ft.
- Lot area:0.3 Acres
Schools
- High school:Farragut
- Middle school:Farragut
- Elementary school:Northshore
Utilities
- Sewer:Public Sewer
Finances and disclosures
- Price:$830,000
- Price per sq. ft.:$164.42
New listings near 1201 Dreamview Lane
- Coming Soon
 $200,000Coming Soon5 beds 3 baths
$200,000Coming Soon5 beds 3 baths1080 Baker Ave, Knoxville, TN 37920
MLS# 1324557Listed by: EXP REALTY, LLC - New
 $329,900Active3 beds 2 baths1,200 sq. ft.
$329,900Active3 beds 2 baths1,200 sq. ft.8001 Dove Wing Lane, Knoxville, TN 37938
MLS# 1324559Listed by: EXP REALTY, LLC - Coming Soon
 $339,900Coming Soon2 beds 3 baths
$339,900Coming Soon2 beds 3 baths9529 Hidden Oak Way, Knoxville, TN 37922
MLS# 1324551Listed by: WINGMAN REALTY - New
 $321,500Active3 beds 3 baths1,561 sq. ft.
$321,500Active3 beds 3 baths1,561 sq. ft.7349 Sun Blossom Lane #116, Knoxville, TN 37924
MLS# 1324538Listed by: RP BROKERAGE, LLC - New
 $389,000Active2 beds 2 baths1,652 sq. ft.
$389,000Active2 beds 2 baths1,652 sq. ft.7808 Creed Way, Knoxville, TN 37938
MLS# 1324515Listed by: PHIL COBBLE FINE HOMES & LAND - Open Sat, 6 to 8pmNew
 $435,000Active4 beds 2 baths2,440 sq. ft.
$435,000Active4 beds 2 baths2,440 sq. ft.6324 Gateway Lane, Knoxville, TN 37920
MLS# 1324523Listed by: REMAX FIRST - Open Sat, 3 to 10pmNew
 $349,900Active4 beds 3 baths1,882 sq. ft.
$349,900Active4 beds 3 baths1,882 sq. ft.7359 Sun Blossom Lane #112, Knoxville, TN 37924
MLS# 1324524Listed by: RP BROKERAGE, LLC - New
 $349,900Active4 beds 3 baths1,882 sq. ft.
$349,900Active4 beds 3 baths1,882 sq. ft.7368 Sun Blossom Lane, Knoxville, TN 37924
MLS# 1324535Listed by: RP BROKERAGE, LLC - Coming Soon
 $285,000Coming Soon4 beds 1 baths
$285,000Coming Soon4 beds 1 baths3701 Vera Drive, Knoxville, TN 37917
MLS# 1324536Listed by: SOLID ROCK REALTY - New
 $396,900Active3 beds 4 baths1,770 sq. ft.
$396,900Active3 beds 4 baths1,770 sq. ft.7477 Sun Blossom Lane, Knoxville, TN 37924
MLS# 1324537Listed by: RP BROKERAGE, LLC
