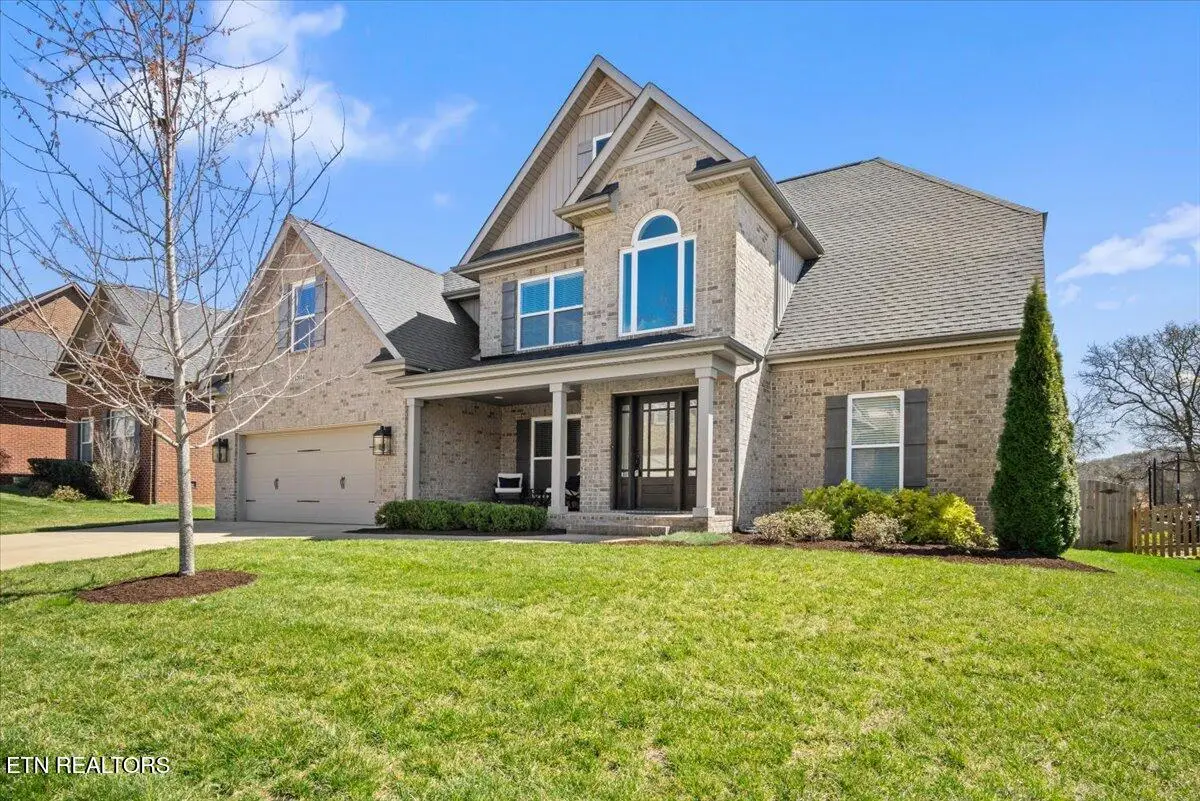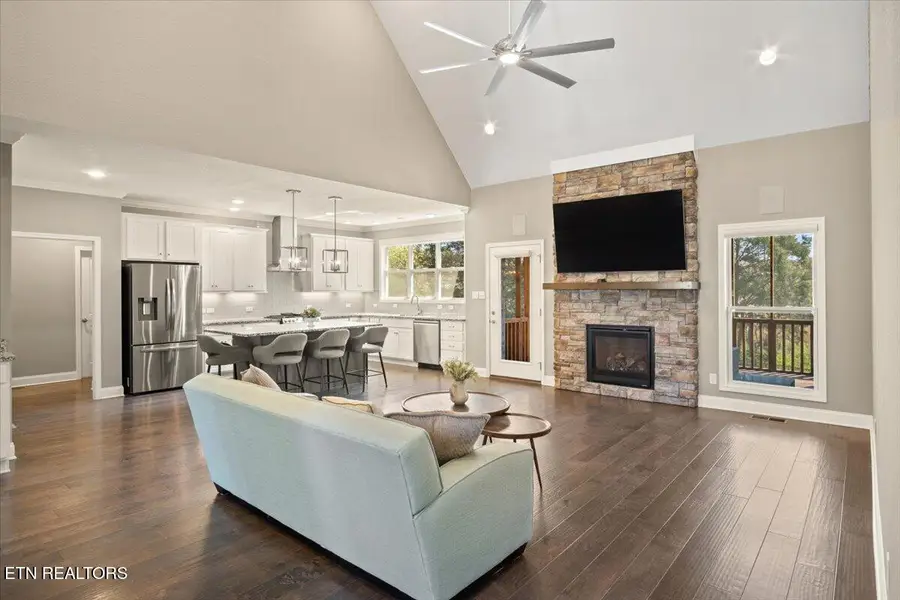12014 Salt Creek Lane, Knoxville, TN 37932
Local realty services provided by:Better Homes and Gardens Real Estate Gwin Realty



12014 Salt Creek Lane,Knoxville, TN 37932
$849,900
- 5 Beds
- 4 Baths
- 3,270 sq. ft.
- Single family
- Pending
Listed by:julie mckinney
Office:exp realty, llc.
MLS#:1295874
Source:TN_KAAR
Price summary
- Price:$849,900
- Price per sq. ft.:$259.91
- Monthly HOA dues:$50
About this home
This beautiful brick home is located in Massey Creek in the coveted community of Hardin Valley. An open foyer welcomes family and guests where rich hardwoods, modern paint colors, and ample natural light await. The formal dining room is right off the entryway and boasts a trey ceiling, wainscoting, with plenty of room for a large dining room table and sideboard. The back of the house is open with the living space and kitchen flowing seamlessly together. The stack stone fireplace is an elegant focal point, and the vaulted ceilings help create an open space for gatherings large and small. The kitchen boasts a large island with a breakfast bar, stainless appliances, gas cooktop and a walk-in pantry with plenty of shelving for all your dry goods. The master bedroom is conveniently located off the living room area and has a trey ceiling and a trio of windows which allows natural light to fill the space. The ensuite has a walk-in shower, dual sinks, a soaking tub and a large walk-in closet with built-ins. The kitchen, living room, and master bedroom have motorized shades for a taste of both convenience and luxury. The main level includes a mud room area off the epoxy-floored garage, a laundry room with new washer and dryer, and a second bedroom - which could be used as a home office - with an adjacent full bath. The upper level boasts a second ensuite bedroom, complete with its own bathroom, as well as two additional bedrooms and a bath on the other side. There is also a large bonus room which could be used for media, play or a space for your favorite hobby. Three large walk-in attic spaces create storage galore! A screened in porch with ceiling fan off the back of the house can be enjoyed almost year-round, and additional deck space is ready for the resident grill master's favorite grill! The back is fully fenced and a line of trees creates lovely exterior space to enjoy. There is also a neighborhood pool and a wonderful community of neighbors! Don't miss your chance to live here!
Property is agent owned.
Contact an agent
Home facts
- Year built:2019
- Listing Id #:1295874
- Added:132 day(s) ago
- Updated:July 20, 2025 at 07:28 AM
Rooms and interior
- Bedrooms:5
- Total bathrooms:4
- Full bathrooms:4
- Living area:3,270 sq. ft.
Heating and cooling
- Cooling:Central Cooling
- Heating:Electric, Forced Air, Heat Pump
Structure and exterior
- Year built:2019
- Building area:3,270 sq. ft.
- Lot area:0.21 Acres
Schools
- High school:Hardin Valley Academy
- Middle school:Hardin Valley
- Elementary school:Hardin Valley
Utilities
- Sewer:Public Sewer
Finances and disclosures
- Price:$849,900
- Price per sq. ft.:$259.91
New listings near 12014 Salt Creek Lane
- New
 $270,000Active2 beds 2 baths1,343 sq. ft.
$270,000Active2 beds 2 baths1,343 sq. ft.5212 Sinclair Drive, Knoxville, TN 37914
MLS# 1312120Listed by: THE REAL ESTATE FIRM, INC. - New
 $550,000Active4 beds 3 baths2,330 sq. ft.
$550,000Active4 beds 3 baths2,330 sq. ft.3225 Oakwood Hills Lane, Knoxville, TN 37931
MLS# 1312121Listed by: WALKER REALTY GROUP, LLC - New
 $285,000Active2 beds 2 baths1,327 sq. ft.
$285,000Active2 beds 2 baths1,327 sq. ft.870 Spring Park Rd, Knoxville, TN 37914
MLS# 1312125Listed by: REALTY EXECUTIVES ASSOCIATES - New
 $292,900Active3 beds 3 baths1,464 sq. ft.
$292,900Active3 beds 3 baths1,464 sq. ft.3533 Maggie Lynn Way #11, Knoxville, TN 37921
MLS# 1312126Listed by: ELITE REALTY  $424,900Active7.35 Acres
$424,900Active7.35 Acres0 E Governor John Hwy, Knoxville, TN 37920
MLS# 2914690Listed by: DUTTON REAL ESTATE GROUP $379,900Active3 beds 3 baths2,011 sq. ft.
$379,900Active3 beds 3 baths2,011 sq. ft.7353 Sun Blossom #99, Knoxville, TN 37924
MLS# 1307924Listed by: THE GROUP REAL ESTATE BROKERAGE- New
 $549,950Active3 beds 3 baths2,100 sq. ft.
$549,950Active3 beds 3 baths2,100 sq. ft.7520 Millertown Pike, Knoxville, TN 37924
MLS# 1312094Listed by: REALTY EXECUTIVES ASSOCIATES  $369,900Active3 beds 2 baths1,440 sq. ft.
$369,900Active3 beds 2 baths1,440 sq. ft.0 Sun Blossom Lane #117, Knoxville, TN 37924
MLS# 1309883Listed by: THE GROUP REAL ESTATE BROKERAGE $450,900Active3 beds 3 baths1,597 sq. ft.
$450,900Active3 beds 3 baths1,597 sq. ft.7433 Sun Blossom Lane, Knoxville, TN 37924
MLS# 1310031Listed by: THE GROUP REAL ESTATE BROKERAGE- New
 $359,900Active3 beds 2 baths1,559 sq. ft.
$359,900Active3 beds 2 baths1,559 sq. ft.4313 NW Holiday Blvd, Knoxville, TN 37921
MLS# 1312081Listed by: SOUTHERN CHARM HOMES
