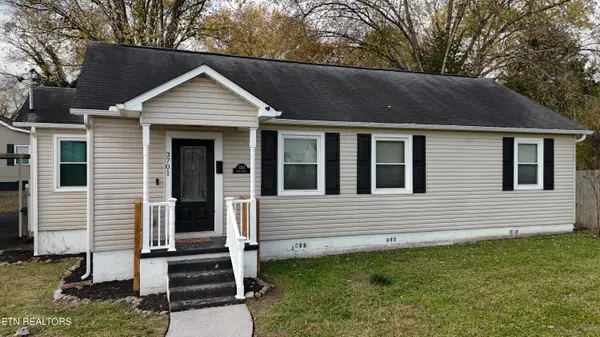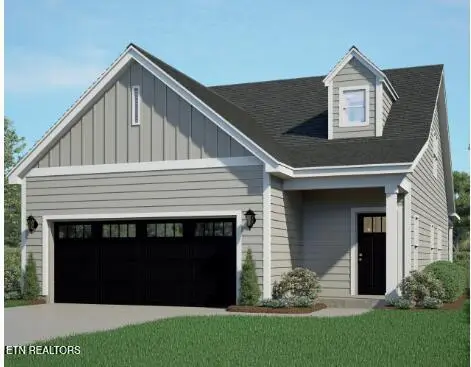1202 Quicksilver Way, Knoxville, TN 37922
Local realty services provided by:Better Homes and Gardens Real Estate Jackson Realty
1202 Quicksilver Way,Knoxville, TN 37922
$710,500
- 4 Beds
- 3 Baths
- 3,077 sq. ft.
- Single family
- Pending
Listed by: laura foster
Office: century 21 legacy
MLS#:1309866
Source:TN_KAAR
Price summary
- Price:$710,500
- Price per sq. ft.:$230.91
- Monthly HOA dues:$40
About this home
Priced to sell! This one owner home has been immaculately cared for and is move in ready and in a prime location right off of Choto Rd. and minutes to the lake/marina. Everything is pristine in this home. Built in 2016, offering over three thousand square feet of well-designed living on a large almost half acre, landscaped lot. The large in ground saltwater pool is the crowning jewel of this fabulous yard and is the perfect place to entertain. The expansive area for lounging in the sun is inviting and large enough for another entertaining area. The yard is fully fenced and could be expanded to allow for even more grassy area, if you so desire. This home features 3 large bedrooms, huge bonus room (or 4th bedroom), 2 full, 1 half bath, formal dining room plus an office on the main level that could be converted to an additional bedroom or guest room.
The covered front porch will welcome you with craftsman details and timber/stone columns as you enter this beautiful home. The main level features an office or flex space with french doors on your left as you enter, and a formal dining room, ready for entertaining located on your right. The large living room features a warm stone gas fireplace and opens right up to the incredible backyard pool oasis. The kitchen features granite countertops, stainless appliances, a large island with seating for four guests and lots of upper and lower cabinetry space. The butler pantry/pass through to the dining room offers even more storage space and a tasteful wine glass rack. The two story foyer beckons you upstairs with a stately staircase that leads you upstairs to the master suite and ensuite bath, two spacious guest bedrooms, guest bath and a large bonus room or possible 4th bedroom.
If you are a fan of outdoor activities, lake life or shopping/dining, then this home is in the perfect location! Launch your kayak at Concord park, located just 2 minutes away or if you prefer a motorized watercraft, the Concord Marina is just a short 4 minute drive from home. If mountain biking, hiking or walking is an interest to you, then Concord park offers miles and miles of hiking and mountain biking trails, or a more low key walking trail around the lake. The markets at Choto is located within walking distance (5-7 minute walk) and is the perfect place to grab dinner with several tasty options ranging from authentic Mexican food to Italian fare and pizza, or bakery. This home isn't just a home, but a lifestyle geared toward outdoor fun and convenience. Schedule a showing today!
Contact an agent
Home facts
- Year built:2016
- Listing ID #:1309866
- Added:145 day(s) ago
- Updated:December 19, 2025 at 08:31 AM
Rooms and interior
- Bedrooms:4
- Total bathrooms:3
- Full bathrooms:2
- Half bathrooms:1
- Living area:3,077 sq. ft.
Heating and cooling
- Cooling:Central Cooling
- Heating:Central, Electric
Structure and exterior
- Year built:2016
- Building area:3,077 sq. ft.
- Lot area:0.36 Acres
Schools
- High school:Farragut
- Middle school:Farragut
- Elementary school:Northshore
Utilities
- Sewer:Public Sewer
Finances and disclosures
- Price:$710,500
- Price per sq. ft.:$230.91
New listings near 1202 Quicksilver Way
- Coming Soon
 $200,000Coming Soon5 beds 3 baths
$200,000Coming Soon5 beds 3 baths1080 Baker Ave, Knoxville, TN 37920
MLS# 1324557Listed by: EXP REALTY, LLC - New
 $329,900Active3 beds 2 baths1,200 sq. ft.
$329,900Active3 beds 2 baths1,200 sq. ft.8001 Dove Wing Lane, Knoxville, TN 37938
MLS# 1324559Listed by: EXP REALTY, LLC - Coming Soon
 $339,900Coming Soon2 beds 3 baths
$339,900Coming Soon2 beds 3 baths9529 Hidden Oak Way, Knoxville, TN 37922
MLS# 1324551Listed by: WINGMAN REALTY - New
 $321,500Active3 beds 3 baths1,561 sq. ft.
$321,500Active3 beds 3 baths1,561 sq. ft.7349 Sun Blossom Lane #116, Knoxville, TN 37924
MLS# 1324538Listed by: RP BROKERAGE, LLC - New
 $389,000Active2 beds 2 baths1,652 sq. ft.
$389,000Active2 beds 2 baths1,652 sq. ft.7808 Creed Way, Knoxville, TN 37938
MLS# 1324515Listed by: PHIL COBBLE FINE HOMES & LAND - Open Sat, 6 to 8pmNew
 $435,000Active4 beds 2 baths2,440 sq. ft.
$435,000Active4 beds 2 baths2,440 sq. ft.6324 Gateway Lane, Knoxville, TN 37920
MLS# 1324523Listed by: REMAX FIRST - Open Sat, 3 to 10pmNew
 $349,900Active4 beds 3 baths1,882 sq. ft.
$349,900Active4 beds 3 baths1,882 sq. ft.7359 Sun Blossom Lane #112, Knoxville, TN 37924
MLS# 1324524Listed by: RP BROKERAGE, LLC - New
 $349,900Active4 beds 3 baths1,882 sq. ft.
$349,900Active4 beds 3 baths1,882 sq. ft.7368 Sun Blossom Lane, Knoxville, TN 37924
MLS# 1324535Listed by: RP BROKERAGE, LLC - Coming Soon
 $285,000Coming Soon4 beds 1 baths
$285,000Coming Soon4 beds 1 baths3701 Vera Drive, Knoxville, TN 37917
MLS# 1324536Listed by: SOLID ROCK REALTY - New
 $396,900Active3 beds 4 baths1,770 sq. ft.
$396,900Active3 beds 4 baths1,770 sq. ft.7477 Sun Blossom Lane, Knoxville, TN 37924
MLS# 1324537Listed by: RP BROKERAGE, LLC
