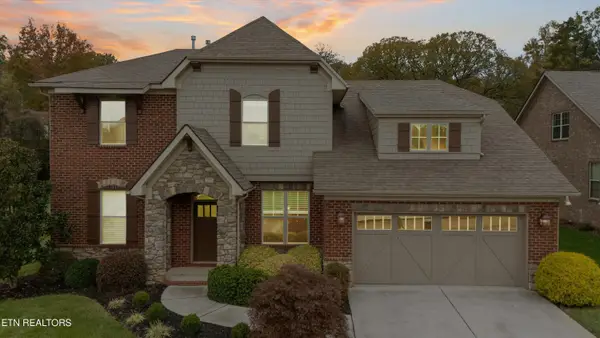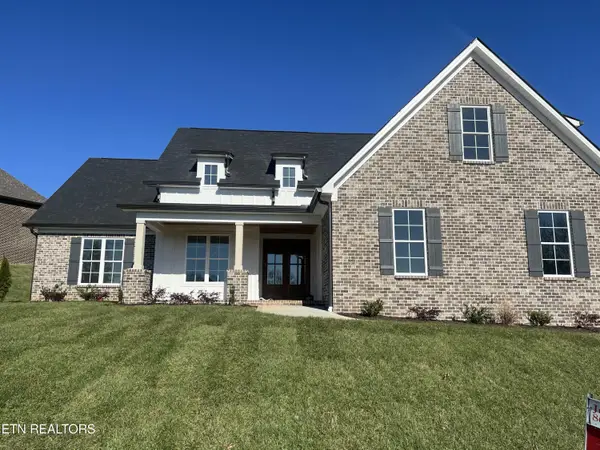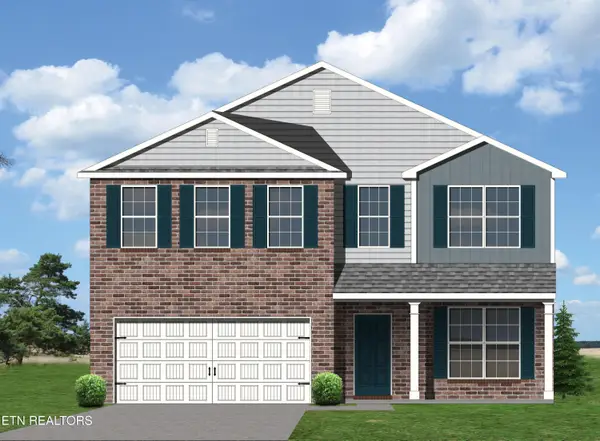1203 Campbell Park Lane Lane, Knoxville, TN 37932
Local realty services provided by:Better Homes and Gardens Real Estate Jackson Realty
1203 Campbell Park Lane Lane,Knoxville, TN 37932
$539,500
- 3 Beds
- 3 Baths
- 2,160 sq. ft.
- Single family
- Pending
Listed by:brian shugart
Office:landmark real estate co.
MLS#:1315115
Source:TN_KAAR
Price summary
- Price:$539,500
- Price per sq. ft.:$249.77
- Monthly HOA dues:$80
About this home
Immaculate one owner home on the market! 3 Br, 3 Bath home in West Knoxville. Approx. 2160 sq ft of living space. Convenient location off of N. Campbell Station Road. 2-car garage. Master Br on the main level. Additional bedroom on the main level. 3rd bedroom suite on 2nd level. This was a previous model home and it shows. Lots of upgrades in this home. Extensive interior trim details with beautiful casings, crown and trim details. Coffered and tray ceilings. Beautiful hardwood flooring. Custom tile shower in MBA. Other 2 bathroom have tubs with tile surrounds. Granite countertops. Flat, fenced rear yard with a screened porch, concrete patio and gorgeous landscaping. This home has really been taken care of and it shows. $80 monthly HOA fee includes lawn mowing. Super convenient West Knoxville location. Minutes from Interstate 40 access. Home is vacant and ready to close. This one is going to go fast, so call Brian Shugart (listing agent) and set up a showing now.
Window treatments and shower curtains are negotiable.
Contact an agent
Home facts
- Year built:2017
- Listing ID #:1315115
- Added:48 day(s) ago
- Updated:October 30, 2025 at 07:27 AM
Rooms and interior
- Bedrooms:3
- Total bathrooms:3
- Full bathrooms:3
- Living area:2,160 sq. ft.
Heating and cooling
- Cooling:Central Cooling
- Heating:Central, Electric, Forced Air
Structure and exterior
- Year built:2017
- Building area:2,160 sq. ft.
- Lot area:0.16 Acres
Schools
- High school:Hardin Valley Academy
- Middle school:Hardin Valley
- Elementary school:Farragut Primary
Utilities
- Sewer:Public Sewer
Finances and disclosures
- Price:$539,500
- Price per sq. ft.:$249.77
New listings near 1203 Campbell Park Lane Lane
- New
 $250,000Active2 beds 2 baths1,364 sq. ft.
$250,000Active2 beds 2 baths1,364 sq. ft.8400 Olde Colony Tr #70, Knoxville, TN 37923
MLS# 1320282Listed by: WALTON GEORGE REALTY GROUP - Coming Soon
 $765,000Coming Soon4 beds 4 baths
$765,000Coming Soon4 beds 4 baths12210 Inglecrest Lane, Knoxville, TN 37934
MLS# 1320276Listed by: PARK + ALLEY - New
 $374,900Active3 beds 2 baths2,100 sq. ft.
$374,900Active3 beds 2 baths2,100 sq. ft.8011 Millertown Pike, Knoxville, TN 37924
MLS# 1320277Listed by: STEPHENSON REALTY & AUCTION - Coming SoonOpen Sat, 5 to 7pm
 $525,000Coming Soon5 beds 4 baths
$525,000Coming Soon5 beds 4 baths1708 Cedar Lane, Knoxville, TN 37918
MLS# 1320279Listed by: EXP REALTY, LLC - Coming Soon
 $335,000Coming Soon3 beds 2 baths
$335,000Coming Soon3 beds 2 baths217 Arms Rd Rd, Knoxville, TN 37924
MLS# 1320272Listed by: CRYE-LEIKE REALTORS SOUTH, INC  $746,400Pending3 beds 3 baths2,813 sq. ft.
$746,400Pending3 beds 3 baths2,813 sq. ft.0 Holly Berry Drive, Knoxville, TN 37938
MLS# 1320250Listed by: KELLER WILLIAMS REALTY $716,437Pending4 beds 3 baths3,498 sq. ft.
$716,437Pending4 beds 3 baths3,498 sq. ft.1946 Hickory Reserve Drive, Knoxville, TN 37932
MLS# 1320253Listed by: REALTY EXECUTIVES ASSOCIATES $435,644Pending4 beds 3 baths2,519 sq. ft.
$435,644Pending4 beds 3 baths2,519 sq. ft.1671 Hickory Meadows, Knoxville, TN 37932
MLS# 1320259Listed by: REALTY EXECUTIVES ASSOCIATES- Coming Soon
 $450,000Coming Soon4 beds 3 baths
$450,000Coming Soon4 beds 3 baths707 Dunnview Lane, Knoxville, TN 37934
MLS# 1320248Listed by: REALTY EXECUTIVES ASSOCIATES - New
 $274,900Active3 beds 2 baths1,566 sq. ft.
$274,900Active3 beds 2 baths1,566 sq. ft.4009 Sevierville Pike, Knoxville, TN 37920
MLS# 1320258Listed by: EXP REALTY, LLC
