1204 Madison Oaks Rd, Knoxville, TN 37924
Local realty services provided by:Better Homes and Gardens Real Estate Gwin Realty
1204 Madison Oaks Rd,Knoxville, TN 37924
$479,900
- 4 Beds
- 3 Baths
- 2,661 sq. ft.
- Single family
- Pending
Listed by:pete mcclain
Office:realty executives associates
MLS#:1311306
Source:TN_KAAR
Price summary
- Price:$479,900
- Price per sq. ft.:$180.35
- Monthly HOA dues:$16.67
About this home
New construction 15 min. from Downtown Knoxville & Sevierville Exit (I-40). Premium features like hardwood floors, designer lighting, granite or marble wrapped fireplace, soft close drawers, tile & glass master shower, & so much more. Traditional feel from its foyer & formal dining room, while offering an open concept between the kitchen & living room. Kitchen features a large island w/ seating, stainless appliances including a gas range, granite tops, & tons of storage including the pantry & Butler's pantry. Formal dining room sits just past the Butler's pantry & features an accent wall & picture window, while the informal dining area is located just off the Kitchen. Living room has a corner fireplace & door to large covered back porch. Mudroom leads to office/4th bedroom, full bath & 2-car garage. Master bedroom has a vaulted ceiling & huge bath w/ walk-in shower, soaker tub, double vanity, & closet with direct access to laundry room. Bonus room or loft separates the Master from 2 more beds & full bath. Builder invites Buyer to conduct a punch list in home before closing.
Contact an agent
Home facts
- Year built:2025
- Listing ID #:1311306
- Added:48 day(s) ago
- Updated:September 24, 2025 at 06:33 PM
Rooms and interior
- Bedrooms:4
- Total bathrooms:3
- Full bathrooms:3
- Living area:2,661 sq. ft.
Heating and cooling
- Cooling:Central Cooling
- Heating:Central
Structure and exterior
- Year built:2025
- Building area:2,661 sq. ft.
- Lot area:0.16 Acres
Schools
- High school:Carter
- Middle school:Carter
- Elementary school:Carter
Utilities
- Sewer:Public Sewer
Finances and disclosures
- Price:$479,900
- Price per sq. ft.:$180.35
New listings near 1204 Madison Oaks Rd
- New
 $782,126Active5 beds 4 baths3,555 sq. ft.
$782,126Active5 beds 4 baths3,555 sq. ft.1888 Hickory Reserve Rd, Knoxville, TN 37932
MLS# 1316519Listed by: REALTY EXECUTIVES ASSOCIATES - New
 $345,000Active3 beds 1 baths1,467 sq. ft.
$345,000Active3 beds 1 baths1,467 sq. ft.3324 Fountain Park Blvd, Knoxville, TN 37917
MLS# 1316521Listed by: REALTY EXECUTIVES SOUTH - Coming Soon
 $315,000Coming Soon2 beds 2 baths
$315,000Coming Soon2 beds 2 baths715 Cedar Lane #129, Knoxville, TN 37912
MLS# 1316522Listed by: REALTY EXECUTIVES ASSOCIATES - New
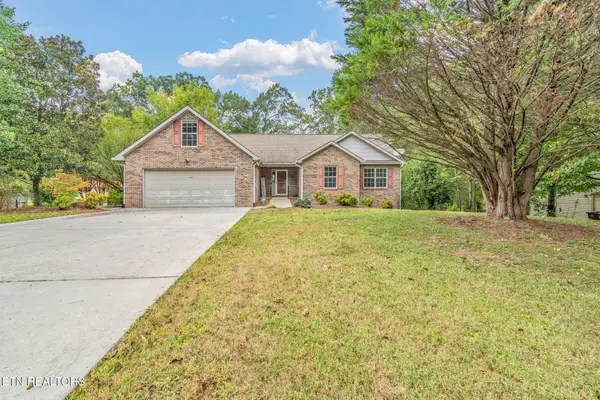 $565,000Active4 beds 3 baths3,280 sq. ft.
$565,000Active4 beds 3 baths3,280 sq. ft.5600 Oakside Drive, Knoxville, TN 37920
MLS# 1316536Listed by: THE CARTER GROUP, EXP REALTY - Open Sun, 6 to 8pmNew
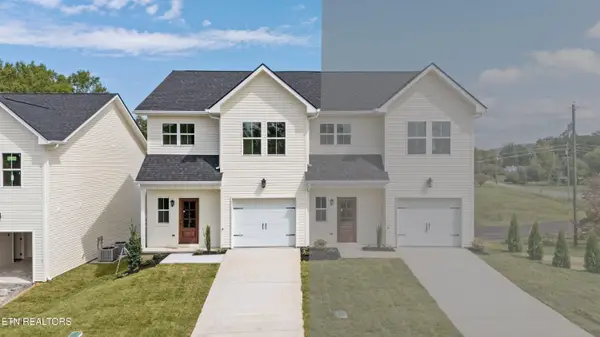 $329,900Active3 beds 3 baths1,464 sq. ft.
$329,900Active3 beds 3 baths1,464 sq. ft.6614 Johnbo Way, Knoxville, TN 37931
MLS# 1316503Listed by: REALTY EXECUTIVES ASSOCIATES - New
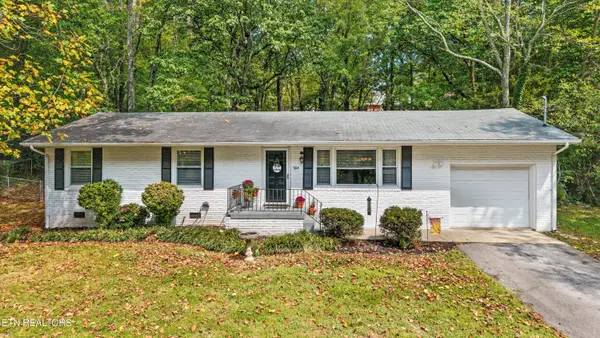 $389,000Active4 beds 2 baths1,566 sq. ft.
$389,000Active4 beds 2 baths1,566 sq. ft.5614 Wassman Rd, Knoxville, TN 37912
MLS# 1316504Listed by: GREATER IMPACT REALTY - Coming Soon
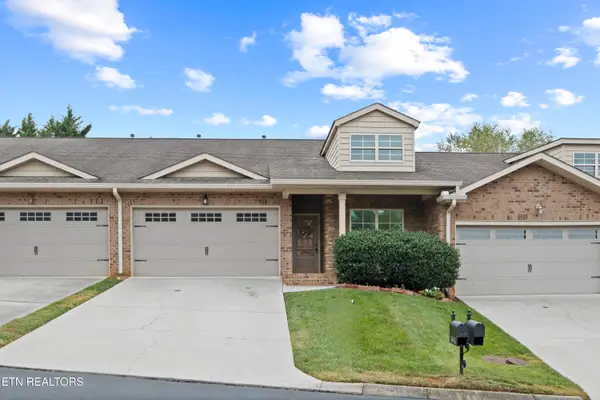 $350,000Coming Soon2 beds 2 baths
$350,000Coming Soon2 beds 2 baths8446 Milano Way, Knoxville, TN 37923
MLS# 1316508Listed by: REALTY EXECUTIVES ASSOCIATES - Open Sun, 6 to 8pmNew
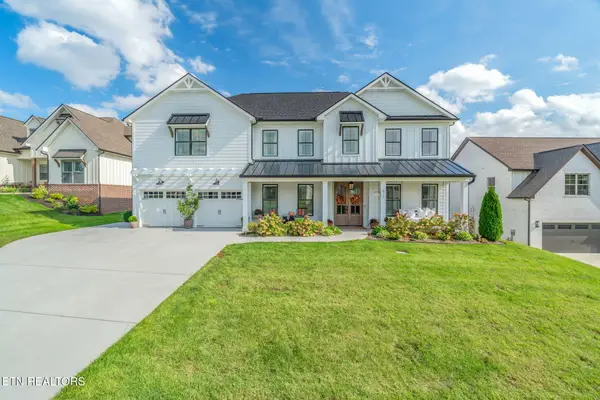 $946,000Active5 beds 4 baths3,459 sq. ft.
$946,000Active5 beds 4 baths3,459 sq. ft.612 Little Turkey Lane, Knoxville, TN 37934
MLS# 1316493Listed by: KELLER WILLIAMS SIGNATURE - Coming SoonOpen Sun, 6 to 8pm
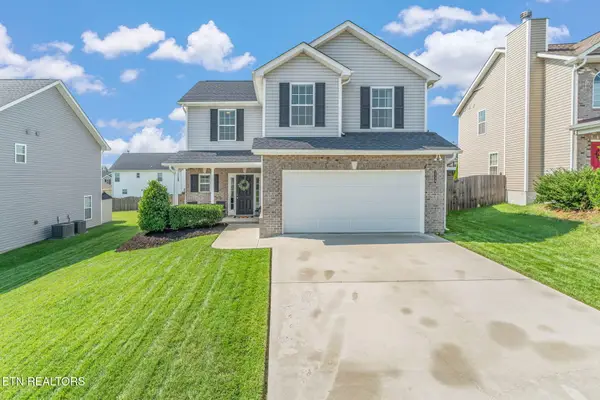 $350,000Coming Soon3 beds 3 baths
$350,000Coming Soon3 beds 3 baths2729 Wild Ginger Lane, Knoxville, TN 37924
MLS# 1316494Listed by: KELLER WILLIAMS REALTY - New
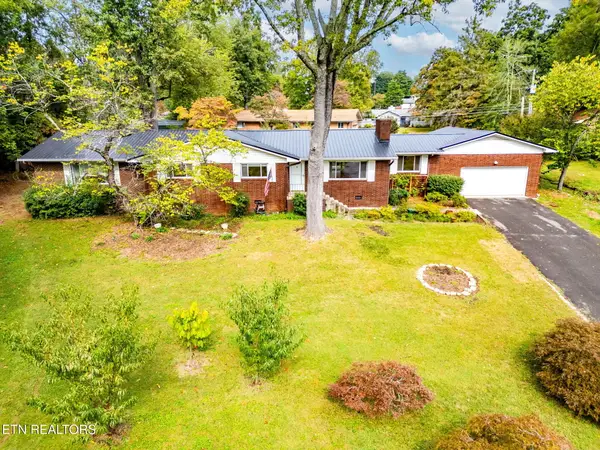 $580,000Active3 beds 4 baths3,113 sq. ft.
$580,000Active3 beds 4 baths3,113 sq. ft.6817 Haverhill Drive, Knoxville, TN 37909
MLS# 1316495Listed by: BHHS DEAN-SMITH REALTY
