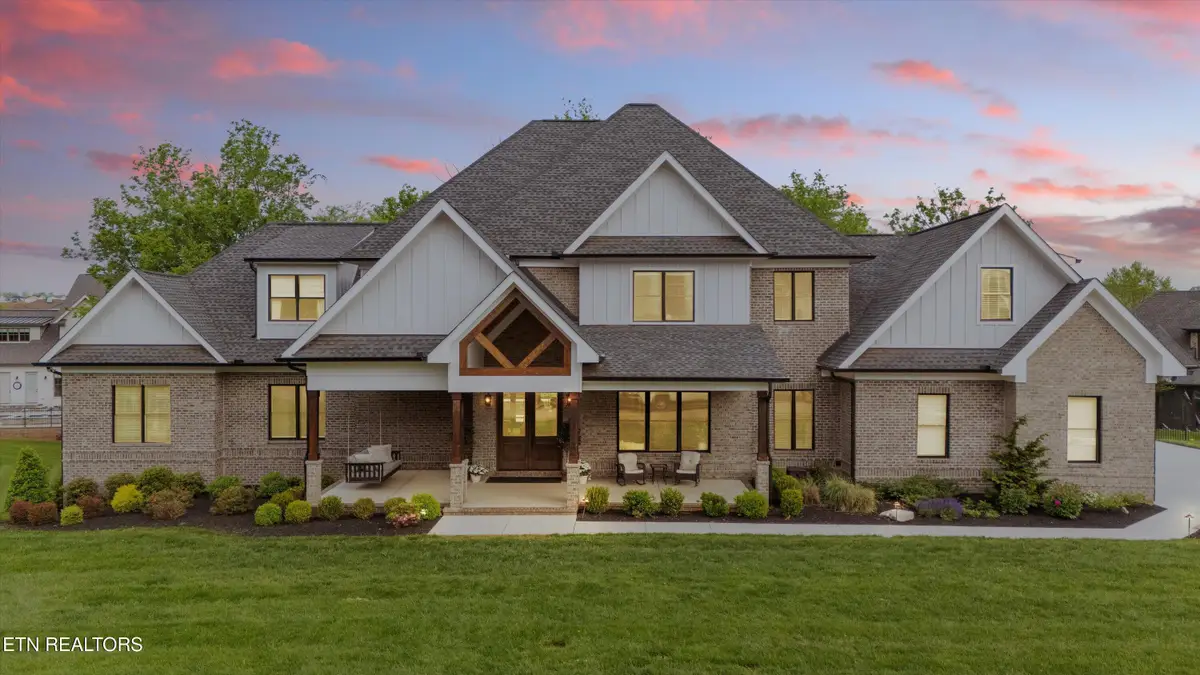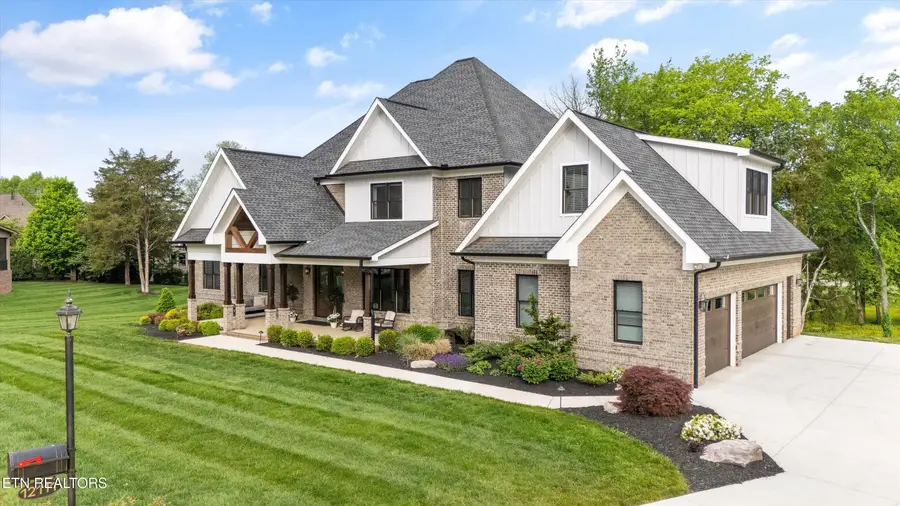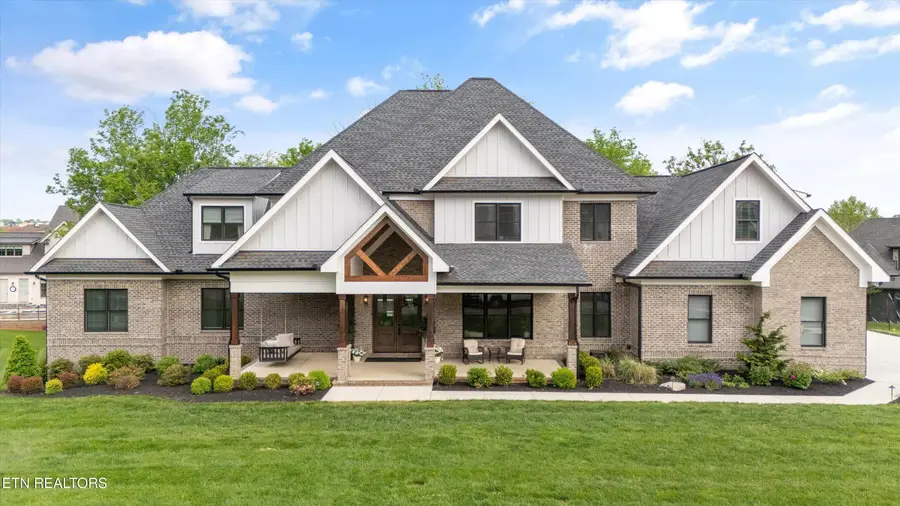12111 Rushmere Lane, Knoxville, TN 37922
Local realty services provided by:Better Homes and Gardens Real Estate Jackson Realty



12111 Rushmere Lane,Knoxville, TN 37922
$2,250,000
- 6 Beds
- 6 Baths
- 7,478 sq. ft.
- Single family
- Pending
Listed by:sasha hall
Office:keller williams signature
MLS#:1298891
Source:TN_KAAR
Price summary
- Price:$2,250,000
- Price per sq. ft.:$300.88
- Monthly HOA dues:$91.67
About this home
Welcome to refined living in the heart of Jefferson Park, one of West Knoxville's most prestigious neighborhoods. Set on a rare double lot, this custom-built home offers over 7,400 sq ft of thoughtfully designed space, featuring a grand entryway, soaring 10-foot ceilings on the main level, and on-trend, high-end finishes that marry timeless elegance with modern style. The main floor opens to an inviting living area that flows seamlessly into a chef's kitchen, complete with premium appliances, custom cabinetry, and a hidden refrigerator tucked into a sleek walk-in pantry. The spacious main-level primary suite includes a private office, designer closet & large en-suit bathroom. Multiple patios offer effortless indoor-outdoor living while the mudroom is enhanced with a stylish, built-in dog wash station.
Upstairs, you'll find four generously sized bedrooms, each accompanied with spacious walk in closets, surround a massive bonus room ideal for work, play, or media. The fully finished walkout basement is a retreat of its own, complete with a home gym, kitchenette, recreation space, an additional bedroom and bathroom, and over 900 sq. ft of unfinished space ready for your personal touch! Don't miss the glimmers of lake views from various windows throughout the home.
Luxury, functionality, and location—this one-of-a-kind property offers it all.
Contact an agent
Home facts
- Year built:2021
- Listing Id #:1298891
- Added:110 day(s) ago
- Updated:July 20, 2025 at 07:28 AM
Rooms and interior
- Bedrooms:6
- Total bathrooms:6
- Full bathrooms:5
- Half bathrooms:1
- Living area:7,478 sq. ft.
Heating and cooling
- Cooling:Central Cooling
- Heating:Central, Electric
Structure and exterior
- Year built:2021
- Building area:7,478 sq. ft.
- Lot area:0.78 Acres
Schools
- High school:Farragut
- Middle school:Farragut
- Elementary school:Northshore
Utilities
- Sewer:Public Sewer
Finances and disclosures
- Price:$2,250,000
- Price per sq. ft.:$300.88
New listings near 12111 Rushmere Lane
- New
 $270,000Active2 beds 2 baths1,343 sq. ft.
$270,000Active2 beds 2 baths1,343 sq. ft.5212 Sinclair Drive, Knoxville, TN 37914
MLS# 1312120Listed by: THE REAL ESTATE FIRM, INC. - New
 $550,000Active4 beds 3 baths2,330 sq. ft.
$550,000Active4 beds 3 baths2,330 sq. ft.3225 Oakwood Hills Lane, Knoxville, TN 37931
MLS# 1312121Listed by: WALKER REALTY GROUP, LLC - New
 $285,000Active2 beds 2 baths1,327 sq. ft.
$285,000Active2 beds 2 baths1,327 sq. ft.870 Spring Park Rd, Knoxville, TN 37914
MLS# 1312125Listed by: REALTY EXECUTIVES ASSOCIATES - New
 $292,900Active3 beds 3 baths1,464 sq. ft.
$292,900Active3 beds 3 baths1,464 sq. ft.3533 Maggie Lynn Way #11, Knoxville, TN 37921
MLS# 1312126Listed by: ELITE REALTY  $424,900Active7.35 Acres
$424,900Active7.35 Acres0 E Governor John Hwy, Knoxville, TN 37920
MLS# 2914690Listed by: DUTTON REAL ESTATE GROUP $379,900Active3 beds 3 baths2,011 sq. ft.
$379,900Active3 beds 3 baths2,011 sq. ft.7353 Sun Blossom #99, Knoxville, TN 37924
MLS# 1307924Listed by: THE GROUP REAL ESTATE BROKERAGE- New
 $549,950Active3 beds 3 baths2,100 sq. ft.
$549,950Active3 beds 3 baths2,100 sq. ft.7520 Millertown Pike, Knoxville, TN 37924
MLS# 1312094Listed by: REALTY EXECUTIVES ASSOCIATES  $369,900Active3 beds 2 baths1,440 sq. ft.
$369,900Active3 beds 2 baths1,440 sq. ft.0 Sun Blossom Lane #117, Knoxville, TN 37924
MLS# 1309883Listed by: THE GROUP REAL ESTATE BROKERAGE $450,900Active3 beds 3 baths1,597 sq. ft.
$450,900Active3 beds 3 baths1,597 sq. ft.7433 Sun Blossom Lane, Knoxville, TN 37924
MLS# 1310031Listed by: THE GROUP REAL ESTATE BROKERAGE- New
 $359,900Active3 beds 2 baths1,559 sq. ft.
$359,900Active3 beds 2 baths1,559 sq. ft.4313 NW Holiday Blvd, Knoxville, TN 37921
MLS# 1312081Listed by: SOUTHERN CHARM HOMES
