1213 Vale View Rd, Knoxville, TN 37922
Local realty services provided by:Better Homes and Gardens Real Estate Jackson Realty
1213 Vale View Rd,Knoxville, TN 37922
$499,900
- 3 Beds
- 3 Baths
- 2,340 sq. ft.
- Single family
- Active
Listed by:beth montgomery
Office:keller williams
MLS#:1302860
Source:TN_KAAR
Price summary
- Price:$499,900
- Price per sq. ft.:$213.63
- Monthly HOA dues:$41.67
About this home
MOTIVATED SELLER!
**Seller is offering a $7,000 credit to Buyer with acceptable offer**
Welcome to this updated 3-bedroom, 2-bathroom home in the highly desirable Village of Roefield, located directly across from Gettysvue Country Club. This 2 story home features a soaring cathedral ceiling in the main living area. The main level offers a primary suite, while the updated kitchen boasts sleek quartz countertops and modern finishes. Luxury vinyl plank floors run throughout the main level, adding both style and durability. This home is filled with natural light and offers an open feel throughout. The bonus room offers a large flexible living space. Enjoy the outdoors with a large level backyard with a deck, perfect for entertaining and relaxing. The neighborhood amenities include two community pools, beautifully maintained common areas and a welcoming community atmosphere. Convenient to shopping, dining, and major commuter routes.
Contact an agent
Home facts
- Year built:2001
- Listing ID #:1302860
- Added:122 day(s) ago
- Updated:September 29, 2025 at 04:11 PM
Rooms and interior
- Bedrooms:3
- Total bathrooms:3
- Full bathrooms:2
- Half bathrooms:1
- Living area:2,340 sq. ft.
Heating and cooling
- Cooling:Central Cooling
- Heating:Central, Electric
Structure and exterior
- Year built:2001
- Building area:2,340 sq. ft.
- Lot area:0.25 Acres
Schools
- High school:Bearden
- Middle school:West Valley
- Elementary school:A L Lotts
Utilities
- Sewer:Public Sewer
Finances and disclosures
- Price:$499,900
- Price per sq. ft.:$213.63
New listings near 1213 Vale View Rd
- New
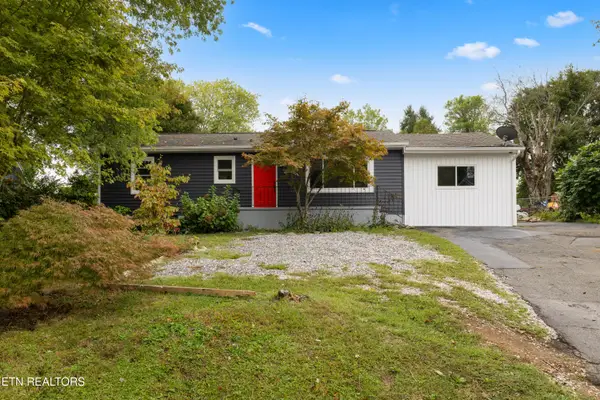 $299,000Active3 beds 2 baths1,600 sq. ft.
$299,000Active3 beds 2 baths1,600 sq. ft.314 Dahlia Drive, Knoxville, TN 37918
MLS# 1316891Listed by: CAPSTONE REALTY GROUP - New
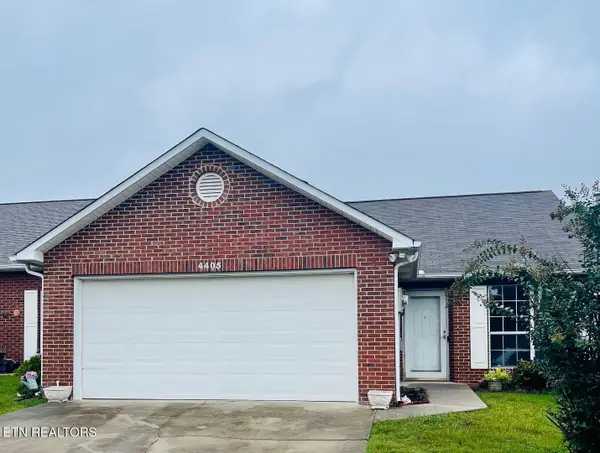 $310,000Active2 beds 4 baths1,168 sq. ft.
$310,000Active2 beds 4 baths1,168 sq. ft.4405 Greenfern Way, Knoxville, TN 37912
MLS# 1316897Listed by: TOWN & COUNTRY - REALTORS OF EAST TN, INC. - New
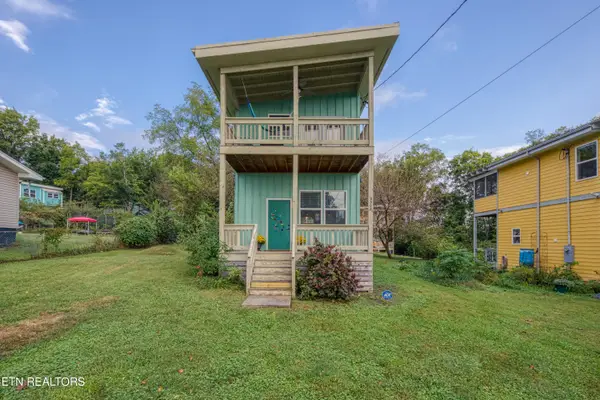 $245,000Active1 beds 1 baths660 sq. ft.
$245,000Active1 beds 1 baths660 sq. ft.2508 Orchard House Way, Knoxville, TN 37921
MLS# 1316884Listed by: 333 PROPERTIES OF THE SMOKIES - New
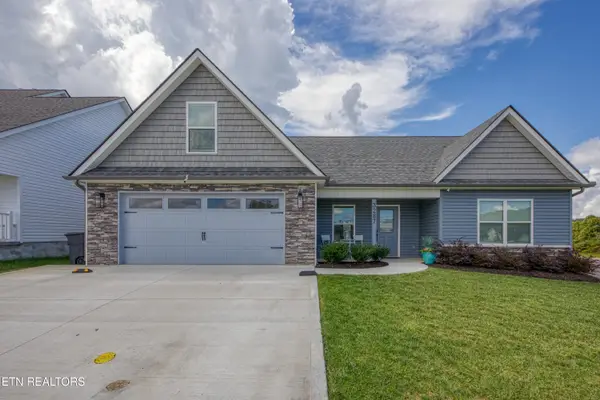 $460,000Active4 beds 3 baths1,911 sq. ft.
$460,000Active4 beds 3 baths1,911 sq. ft.3287 Truitt Path Lane, Knoxville, TN 37931
MLS# 1316886Listed by: WORLEY BUILDERS, INC. - New
 $300,000Active3 beds 2 baths1,456 sq. ft.
$300,000Active3 beds 2 baths1,456 sq. ft.2129 Ellistown Rd, Knoxville, TN 37924
MLS# 1316879Listed by: THE REAL ESTATE FIRM, INC. - Coming Soon
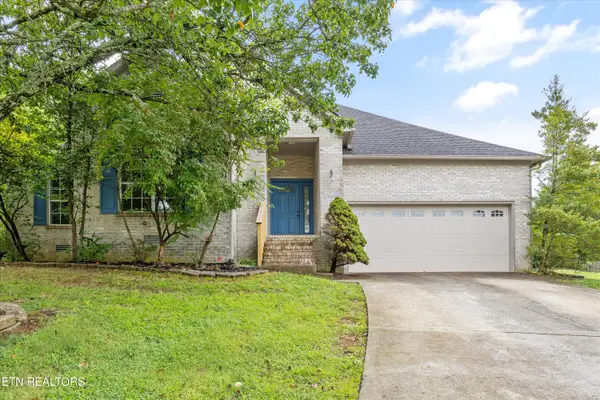 $378,000Coming Soon2 beds -- baths
$378,000Coming Soon2 beds -- baths2300 Windcastle Lane, Knoxville, TN 37923
MLS# 1316874Listed by: WALLACE - New
 $495,000Active9.92 Acres
$495,000Active9.92 Acres9150 Brownlow Newman Lane, Knoxville, TN 37914
MLS# 1316873Listed by: MCDONALD REALTY, LLC - Coming Soon
 $440,500Coming Soon3 beds 3 baths
$440,500Coming Soon3 beds 3 baths5153 Horsestall Drive, Knoxville, TN 37918
MLS# 1316870Listed by: KELLER WILLIAMS REALTY - New
 $340,000Active2 beds 2 baths1,832 sq. ft.
$340,000Active2 beds 2 baths1,832 sq. ft.5286 Avery Woods Lane, Knoxville, TN 37921
MLS# 1316864Listed by: WALLACE - New
 $395,000Active3 beds 2 baths2,386 sq. ft.
$395,000Active3 beds 2 baths2,386 sq. ft.6025 Medlin Heights Rd, Knoxville, TN 37918
MLS# 1316865Listed by: REALTY EXECUTIVES ASSOCIATES
