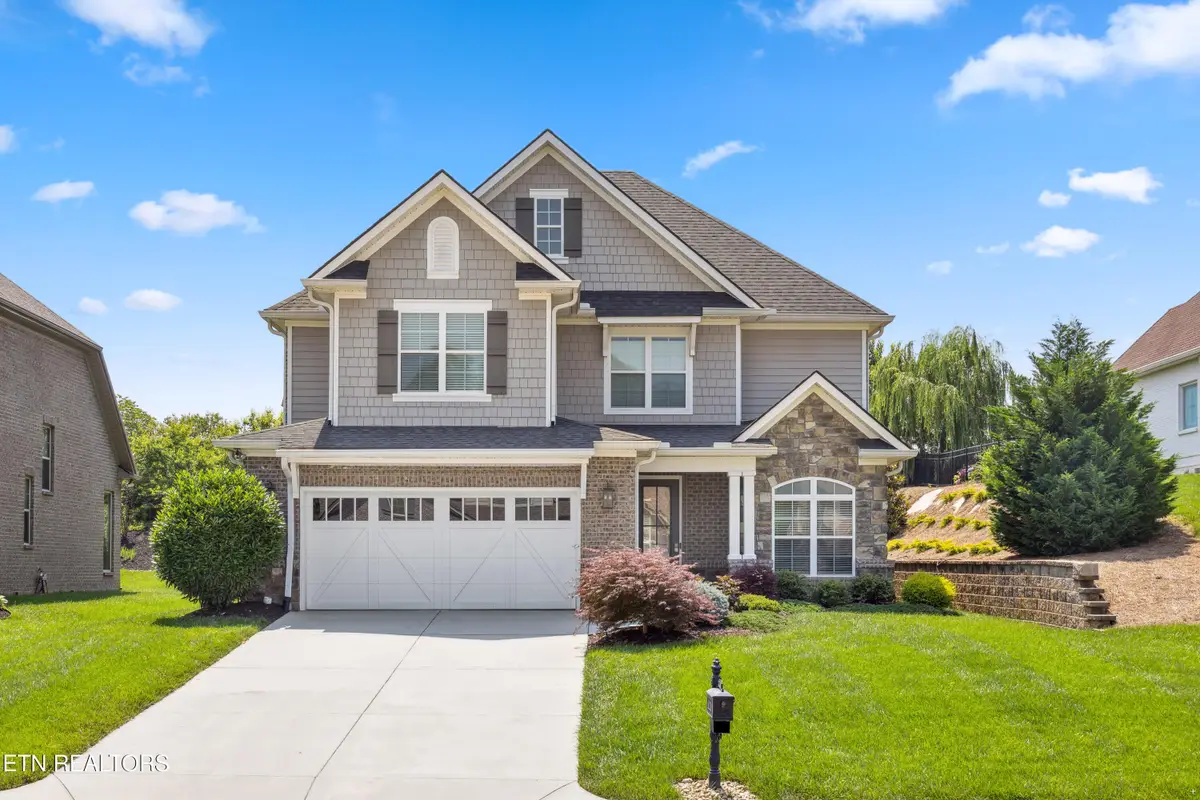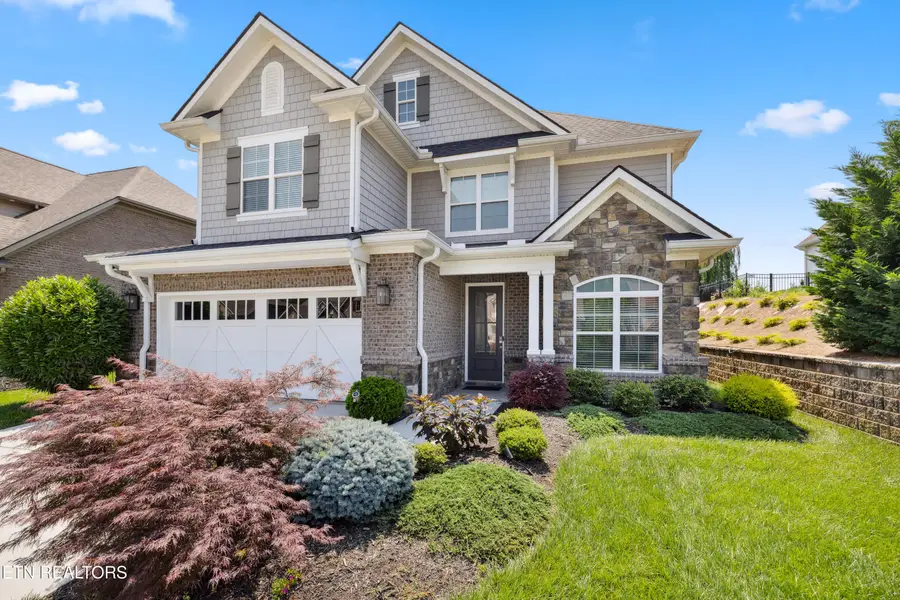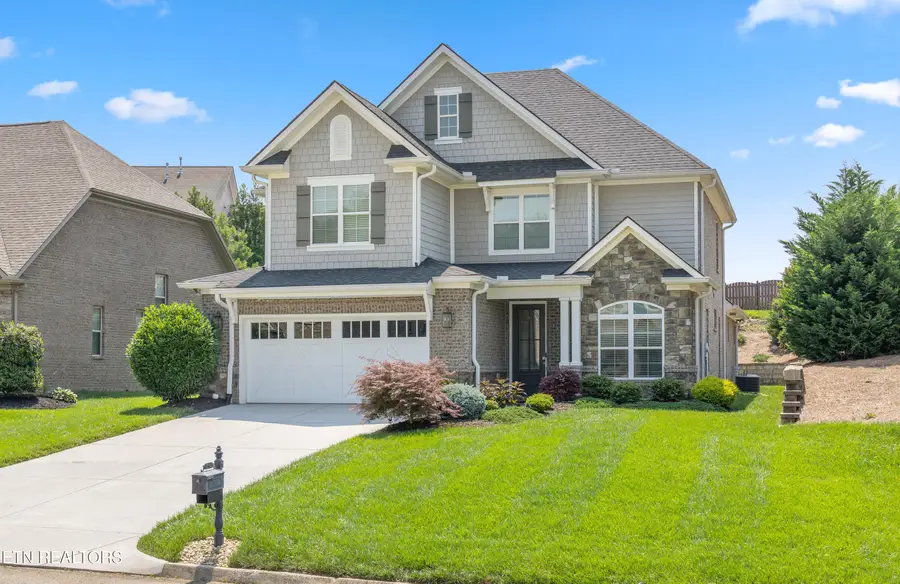12167 Inglecrest Lane, Knoxville, TN 37934
Local realty services provided by:Better Homes and Gardens Real Estate Gwin Realty



12167 Inglecrest Lane,Knoxville, TN 37934
$799,900
- 5 Beds
- 3 Baths
- 3,197 sq. ft.
- Single family
- Active
Listed by:laura slyman
Office:slyman real estate
MLS#:1303384
Source:TN_KAAR
Price summary
- Price:$799,900
- Price per sq. ft.:$250.2
- Monthly HOA dues:$49.58
About this home
Discover refined living in this former Saddlebrook model home, where a highly functional floor plan meets every upgrade imaginable. This stunning residence offers two luxurious primary suites on the main level—ideal for multigenerational living or guest accommodations. The open-concept layout is anchored by a dramatic great room showcasing a soaring wall of windows, cathedral ceilings, & a cozy gas fireplace. The gourmet kitchen is a chef's dream, featuring an oversized granite island, upgraded JennAir stainless steel appliances (including a gas cooktop), soft-close cabinetry, custom tile backsplash, under-cabinet lighting, and a spacious walk-in pantry. Retreat to the main-level primary suite with a trey ceiling and spa-inspired bathroom complete with dual vanities, two linen closets, a tiled walk-in shower, and custom closet systems. The second primary suite offers equal luxury and privacy. Upstairs, you'll find a generous bonus room and three additional bedrooms (newly added 5th bedroom)—all with large walk-in closets—plus extra storage. Recent upgrades include fresh interior paint, enhanced moldings, designer lighting, smart home technology (including WiFi-enabled irrigation), tankless water heater, & a whole-house water filtration system. Enjoy outdoor living on the extended rear patio surrounded by professionally landscaped grounds that offer both beauty and privacy. Oversized 24-foot-deep garage. Located in a sought-after community with amenities including a pool, clubhouse, sidewalks, and direct access to greenways and nearby parks.
Contact an agent
Home facts
- Year built:2018
- Listing Id #:1303384
- Added:71 day(s) ago
- Updated:July 25, 2025 at 02:36 PM
Rooms and interior
- Bedrooms:5
- Total bathrooms:3
- Full bathrooms:3
- Living area:3,197 sq. ft.
Heating and cooling
- Cooling:Central Cooling
- Heating:Central, Electric
Structure and exterior
- Year built:2018
- Building area:3,197 sq. ft.
- Lot area:0.22 Acres
Schools
- High school:Farragut
- Middle school:Farragut
- Elementary school:Farragut Primary
Utilities
- Sewer:Public Sewer
Finances and disclosures
- Price:$799,900
- Price per sq. ft.:$250.2
New listings near 12167 Inglecrest Lane
- New
 $270,000Active2 beds 2 baths1,343 sq. ft.
$270,000Active2 beds 2 baths1,343 sq. ft.5212 Sinclair Drive, Knoxville, TN 37914
MLS# 1312120Listed by: THE REAL ESTATE FIRM, INC. - New
 $550,000Active4 beds 3 baths2,330 sq. ft.
$550,000Active4 beds 3 baths2,330 sq. ft.3225 Oakwood Hills Lane, Knoxville, TN 37931
MLS# 1312121Listed by: WALKER REALTY GROUP, LLC - New
 $285,000Active2 beds 2 baths1,327 sq. ft.
$285,000Active2 beds 2 baths1,327 sq. ft.870 Spring Park Rd, Knoxville, TN 37914
MLS# 1312125Listed by: REALTY EXECUTIVES ASSOCIATES - New
 $292,900Active3 beds 3 baths1,464 sq. ft.
$292,900Active3 beds 3 baths1,464 sq. ft.3533 Maggie Lynn Way #11, Knoxville, TN 37921
MLS# 1312126Listed by: ELITE REALTY  $424,900Active7.35 Acres
$424,900Active7.35 Acres0 E Governor John Hwy, Knoxville, TN 37920
MLS# 2914690Listed by: DUTTON REAL ESTATE GROUP $379,900Active3 beds 3 baths2,011 sq. ft.
$379,900Active3 beds 3 baths2,011 sq. ft.7353 Sun Blossom #99, Knoxville, TN 37924
MLS# 1307924Listed by: THE GROUP REAL ESTATE BROKERAGE- New
 $549,950Active3 beds 3 baths2,100 sq. ft.
$549,950Active3 beds 3 baths2,100 sq. ft.7520 Millertown Pike, Knoxville, TN 37924
MLS# 1312094Listed by: REALTY EXECUTIVES ASSOCIATES  $369,900Active3 beds 2 baths1,440 sq. ft.
$369,900Active3 beds 2 baths1,440 sq. ft.0 Sun Blossom Lane #117, Knoxville, TN 37924
MLS# 1309883Listed by: THE GROUP REAL ESTATE BROKERAGE $450,900Active3 beds 3 baths1,597 sq. ft.
$450,900Active3 beds 3 baths1,597 sq. ft.7433 Sun Blossom Lane, Knoxville, TN 37924
MLS# 1310031Listed by: THE GROUP REAL ESTATE BROKERAGE- New
 $359,900Active3 beds 2 baths1,559 sq. ft.
$359,900Active3 beds 2 baths1,559 sq. ft.4313 NW Holiday Blvd, Knoxville, TN 37921
MLS# 1312081Listed by: SOUTHERN CHARM HOMES
