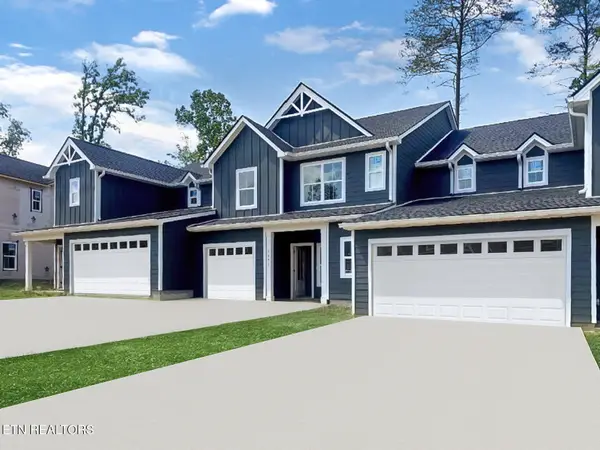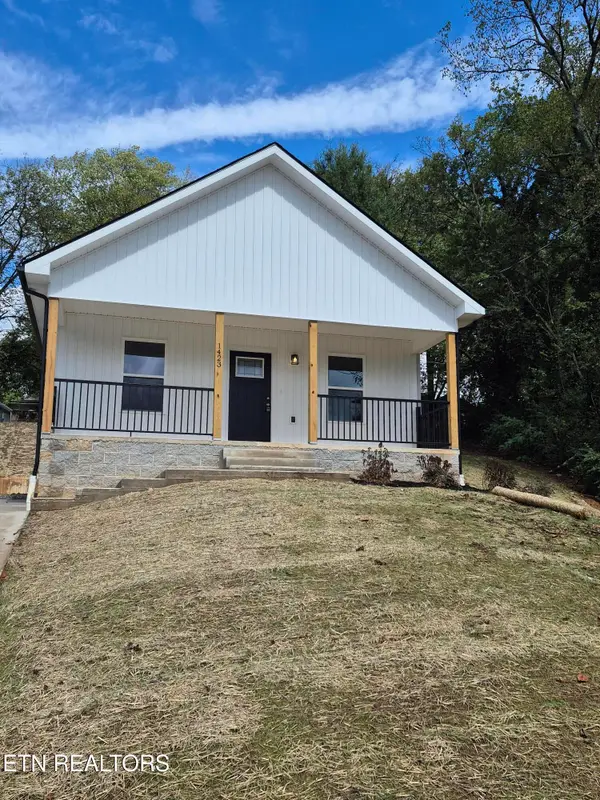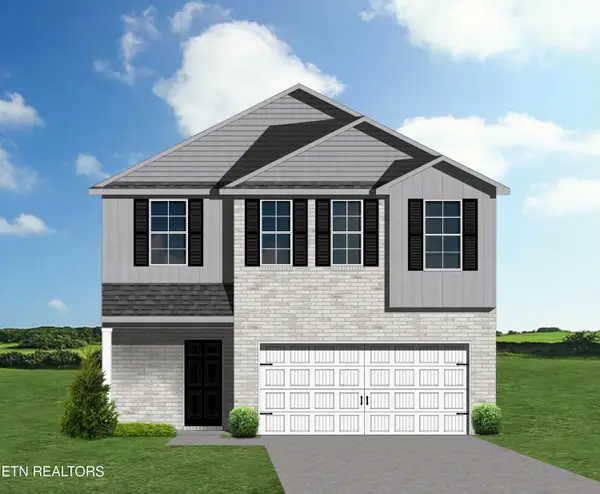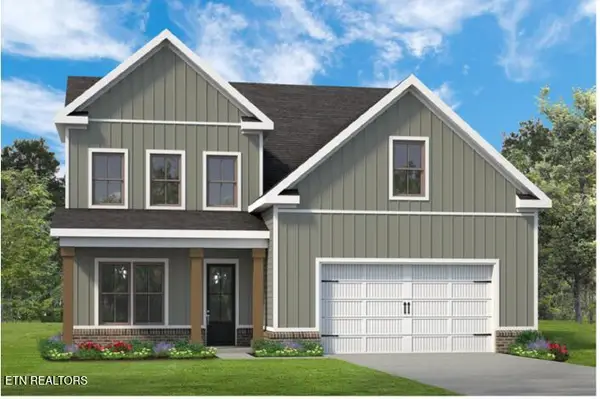1219 Barton Place Lane, Knoxville, TN 37922
Local realty services provided by:Better Homes and Gardens Real Estate Gwin Realty
1219 Barton Place Lane,Knoxville, TN 37922
$975,000
- 4 Beds
- 4 Baths
- 3,629 sq. ft.
- Single family
- Pending
Listed by:ryan levenson
Office:realty executives associates
MLS#:1307313
Source:TN_KAAR
Price summary
- Price:$975,000
- Price per sq. ft.:$268.67
- Monthly HOA dues:$235
About this home
Convenient and Classy! Welcome to 1219 Barton Place Lane. This 4 Bedroom/3.5 Bath home is move-in ready and already has all the upgrades; open-concept family room and kitchen area great for entertaining; kitchen with gas stove, wall oven and microwave, and a huge breakfast bar; hardwood-laden family room with built-ins and gas fireplace; formal living room/main-level office; PRIMARY SUITE ON MAIN with well-appointed en suite; tile shower, soaking tub and a large walk in closet; 3 guest bedrooms and a bonus room upstairs with 2 full baths; 2 bedrooms have cleverly-designed jack and jill bathrooms; private, covered patio with built-in gas grill and a gas fireplace; 2-car garage, irrigation, plantation blinds throughout main level, so many upgrades you'll just have to count them when you get there! Make your appointment to see this home today!
Contact an agent
Home facts
- Year built:2014
- Listing ID #:1307313
- Added:223 day(s) ago
- Updated:September 08, 2025 at 06:14 PM
Rooms and interior
- Bedrooms:4
- Total bathrooms:4
- Full bathrooms:3
- Half bathrooms:1
- Living area:3,629 sq. ft.
Heating and cooling
- Cooling:Central Cooling
- Heating:Central, Electric
Structure and exterior
- Year built:2014
- Building area:3,629 sq. ft.
- Lot area:0.25 Acres
Schools
- High school:Bearden
- Middle school:West Valley
- Elementary school:Northshore
Utilities
- Sewer:Public Sewer
Finances and disclosures
- Price:$975,000
- Price per sq. ft.:$268.67
New listings near 1219 Barton Place Lane
 $359,900Active4 beds 3 baths1,882 sq. ft.
$359,900Active4 beds 3 baths1,882 sq. ft.7387 Sun Blossom Lane #100, Knoxville, TN 37924
MLS# 1307914Listed by: THE GROUP REAL ESTATE BROKERAGE $450,900Active3 beds 3 baths1,597 sq. ft.
$450,900Active3 beds 3 baths1,597 sq. ft.7433 Sun Blossom Lane #301, Knoxville, TN 37924
MLS# 1310031Listed by: THE GROUP REAL ESTATE BROKERAGE- Coming Soon
 $289,000Coming Soon3 beds 2 baths
$289,000Coming Soon3 beds 2 baths1423 Nolan Ave, Knoxville, TN 37921
MLS# 1316457Listed by: SCENIC VIEW REALTY OF KNOXVILL - New
 $434,472Active4 beds 3 baths2,289 sq. ft.
$434,472Active4 beds 3 baths2,289 sq. ft.1505 Hickory Meadows Drive, Knoxville, TN 37932
MLS# 1316606Listed by: REALTY EXECUTIVES ASSOCIATES  $379,900Pending3 beds 3 baths2,011 sq. ft.
$379,900Pending3 beds 3 baths2,011 sq. ft.7353 Sun Blossom #114, Knoxville, TN 37924
MLS# 1307924Listed by: THE GROUP REAL ESTATE BROKERAGE $605,000Pending4 beds 3 baths2,941 sq. ft.
$605,000Pending4 beds 3 baths2,941 sq. ft.11600 Mount Leconte Drive, Knoxville, TN 37932
MLS# 1316587Listed by: WOODY CREEK REALTY, LLC- New
 $298,870Active3 beds 3 baths1,381 sq. ft.
$298,870Active3 beds 3 baths1,381 sq. ft.7223 Traphill Lane, Knoxville, TN 37921
MLS# 1316572Listed by: D.R. HORTON - New
 $294,760Active3 beds 3 baths1,381 sq. ft.
$294,760Active3 beds 3 baths1,381 sq. ft.7217 Traphill Lane, Knoxville, TN 37921
MLS# 1316573Listed by: D.R. HORTON - New
 $294,760Active3 beds 3 baths1,381 sq. ft.
$294,760Active3 beds 3 baths1,381 sq. ft.7219 Traphill Lane, Knoxville, TN 37921
MLS# 1316575Listed by: D.R. HORTON - New
 $294,760Active3 beds 3 baths1,381 sq. ft.
$294,760Active3 beds 3 baths1,381 sq. ft.7221 Traphill Lane, Knoxville, TN 37921
MLS# 1316577Listed by: D.R. HORTON
