122 Stadium Way #412, Knoxville, TN 37915
Local realty services provided by:Better Homes and Gardens Real Estate Gwin Realty
122 Stadium Way #412,Knoxville, TN 37915
$1,272,000
- 2 Beds
- 2 Baths
- 1,590 sq. ft.
- Single family
- Active
Listed by: christi branscom, suzan miller
Office: partners & associates inc
MLS#:1321075
Source:TN_KAAR
Price summary
- Price:$1,272,000
- Price per sq. ft.:$800
- Monthly HOA dues:$961
About this home
The Delaney, luxury living with a front row seat and where every day feels like game day! Experience our breathtaking one and two bedroom condominiums, now available at the Delaney at Covenant Health Park. Own a piece of the vibrant atmosphere surrounding Covenant Health Park's multi-use stadium with one of the 47 residences at The Delaney. Immerse yourself in stunning views of the field, plaza (or both) from the comfort of your home. Elevate your lifestyle with access to exclusive residential amenities, including the outdoor terrace overlooking the field, a designated dog walking area, spacious indoor and outdoor gathering venues ideal for entertaining guests, and a state-of-the-art fitness center. Embrace comfort, sophistication, and unparalleled elegance at The Delaney, where every detail is designed to create an extraordinary living experience in downtown Knoxville. *No short-term rentals permitted.*
Contact an agent
Home facts
- Year built:2025
- Listing ID #:1321075
- Added:1 day(s) ago
- Updated:November 06, 2025 at 09:13 PM
Rooms and interior
- Bedrooms:2
- Total bathrooms:2
- Full bathrooms:2
- Living area:1,590 sq. ft.
Heating and cooling
- Cooling:Central Cooling
- Heating:Central, Electric
Structure and exterior
- Year built:2025
- Building area:1,590 sq. ft.
Schools
- High school:Austin East/Magnet
- Middle school:Vine/Magnet
- Elementary school:Green Magnet Academy
Utilities
- Sewer:Public Sewer
Finances and disclosures
- Price:$1,272,000
- Price per sq. ft.:$800
New listings near 122 Stadium Way #412
- New
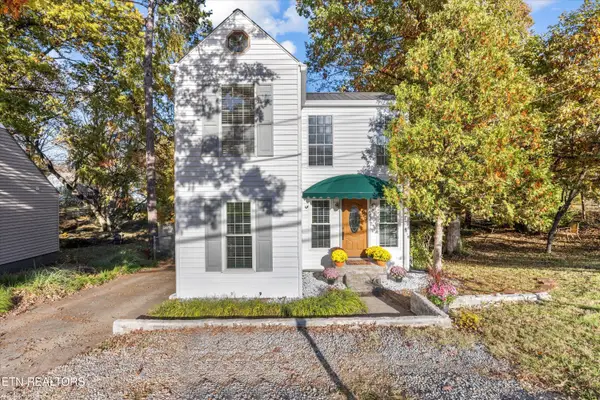 $225,000Active2 beds 2 baths1,084 sq. ft.
$225,000Active2 beds 2 baths1,084 sq. ft.4838 Jenkins Rd, Knoxville, TN 37918
MLS# 1321098Listed by: SLYMAN REAL ESTATE 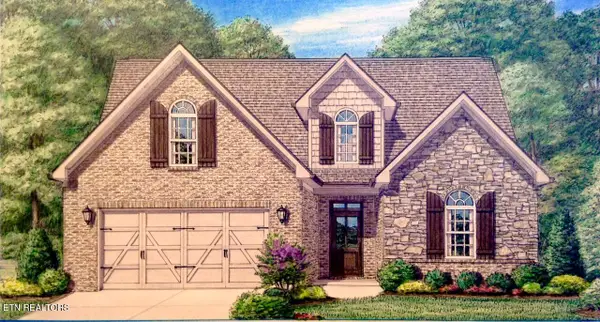 $667,146Pending3 beds 3 baths2,125 sq. ft.
$667,146Pending3 beds 3 baths2,125 sq. ft.Rugby Manor Lane, Knoxville, TN 37923
MLS# 1321102Listed by: VOLUNTEER REALTY- New
 $550,000Active3 beds 3 baths2,422 sq. ft.
$550,000Active3 beds 3 baths2,422 sq. ft.7229 Willow Park Lane, Knoxville, TN 37931
MLS# 1321103Listed by: THE DWIGHT PRICE GROUP REALTY EXECUTIVES ASSOCIATES - New
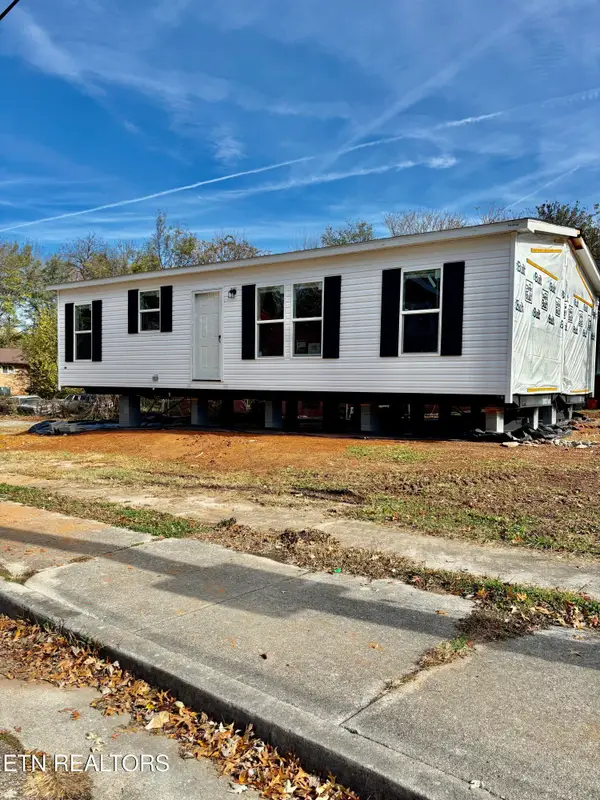 $250,000Active3 beds 2 baths1,244 sq. ft.
$250,000Active3 beds 2 baths1,244 sq. ft.2101 Mccalla Ave, Knoxville, TN 37915
MLS# 1321080Listed by: UNITED REAL ESTATE SOLUTIONS - New
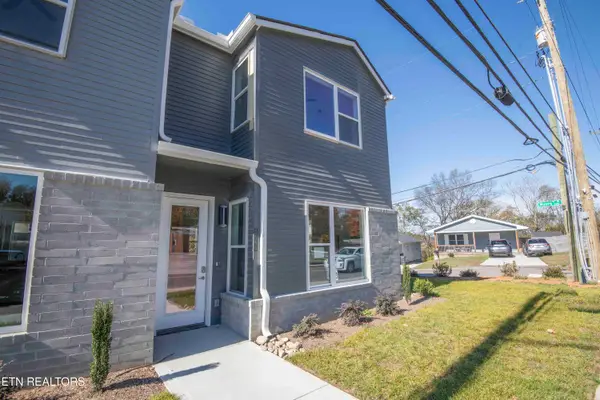 $349,900Active2 beds 3 baths1,150 sq. ft.
$349,900Active2 beds 3 baths1,150 sq. ft.2727 Whittle Springs Rd, Knoxville, TN 37917
MLS# 1321081Listed by: REALTY EXECUTIVES ASSOCIATES - New
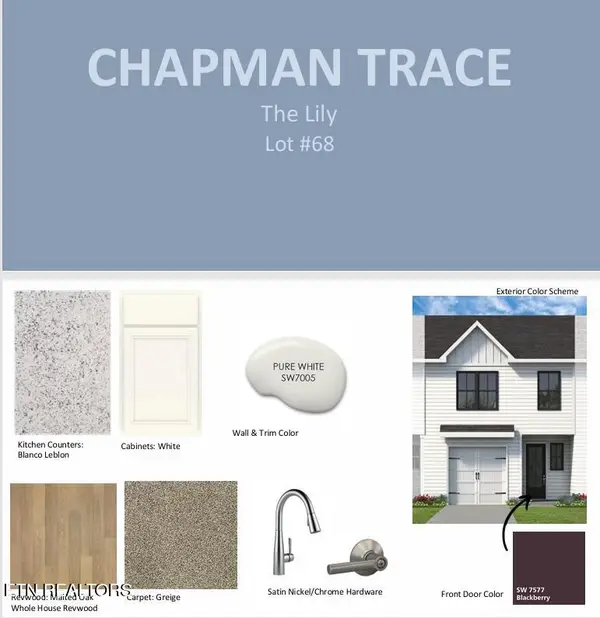 $315,000Active3 beds 3 baths1,471 sq. ft.
$315,000Active3 beds 3 baths1,471 sq. ft.8836 Chapman Trace Way, Knoxville, TN 37920
MLS# 1321083Listed by: WOODY CREEK REALTY, LLC - New
 $429,900Active3 beds 2 baths1,304 sq. ft.
$429,900Active3 beds 2 baths1,304 sq. ft.7112 Rollins Rd, Knoxville, TN 37918
MLS# 1321086Listed by: HONORS REAL ESTATE SERVICES LLC - New
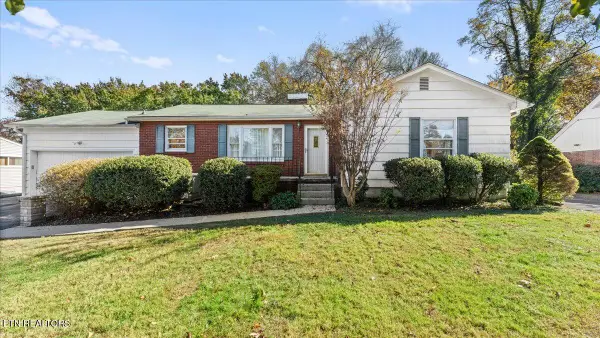 $329,990Active3 beds 2 baths1,160 sq. ft.
$329,990Active3 beds 2 baths1,160 sq. ft.308 Centeroak Drive, Knoxville, TN 37920
MLS# 1321062Listed by: UNITED REAL ESTATE SOLUTIONS - New
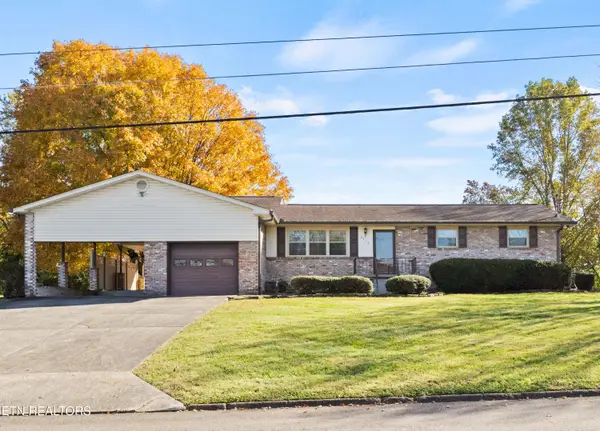 $450,000Active3 beds 2 baths3,091 sq. ft.
$450,000Active3 beds 2 baths3,091 sq. ft.6112 Clayberry Drive, Knoxville, TN 37931
MLS# 1321028Listed by: REALTY EXECUTIVES ASSOCIATES
