12212 Oakmont Circle, Knoxville, TN 37934
Local realty services provided by:Better Homes and Gardens Real Estate Jackson Realty
12212 Oakmont Circle,Knoxville, TN 37934
$950,000
- 4 Beds
- 5 Baths
- 4,600 sq. ft.
- Single family
- Pending
Listed by:chad copenhaver
Office:keller williams signature
MLS#:1301251
Source:TN_KAAR
Price summary
- Price:$950,000
- Price per sq. ft.:$206.52
- Monthly HOA dues:$19.58
About this home
Resting perfectly on Fairway #1, this Fox Den home offers views of the golf course and an easy walk to the clubhouse, pool and tennis courts. With over 1,000 feet of decking, this home is ideal for those who love relaxing, dining and entertaining outdoors. The interior of this home offers open concept living with hardwood floors, ample space for living and entertaining, and large windows filling the home with natural light. The living space - with two fireplaces - allows various seating and dining options with opportunities to create both formal and informal living venues. The updated kitchen is seamlessly accessible from the living space and has a gas cooktop, stainless appliances, double ovens, and more. The primary suite is spacious, offering room for a seating area and an attached updated bath with walk-in shower, dual sinks, soaking tub and walk-in closet. Two additional bedrooms - one currently being used as a home office - as well as two full baths complete the main level of this home. The lower level offers a spacious recreation room and the remaining full bedroom and bath. Walking straight out of the basement into the fenced back yard, this lush lawn is perfect for play. A home truly built for those who love to see and enjoy the outdoors - welcome to Fox Den!
Contact an agent
Home facts
- Year built:1985
- Listing ID #:1301251
- Added:127 day(s) ago
- Updated:August 30, 2025 at 07:44 AM
Rooms and interior
- Bedrooms:4
- Total bathrooms:5
- Full bathrooms:4
- Half bathrooms:1
- Living area:4,600 sq. ft.
Heating and cooling
- Cooling:Central Cooling
- Heating:Central, Electric
Structure and exterior
- Year built:1985
- Building area:4,600 sq. ft.
- Lot area:0.42 Acres
Schools
- High school:Farragut
- Middle school:Farragut
- Elementary school:Farragut Primary
Utilities
- Sewer:Public Sewer
Finances and disclosures
- Price:$950,000
- Price per sq. ft.:$206.52
New listings near 12212 Oakmont Circle
- New
 $782,126Active5 beds 4 baths3,555 sq. ft.
$782,126Active5 beds 4 baths3,555 sq. ft.1888 Hickory Reserve Rd, Knoxville, TN 37932
MLS# 1316519Listed by: REALTY EXECUTIVES ASSOCIATES - New
 $345,000Active3 beds 1 baths1,467 sq. ft.
$345,000Active3 beds 1 baths1,467 sq. ft.3324 Fountain Park Blvd, Knoxville, TN 37917
MLS# 1316521Listed by: REALTY EXECUTIVES SOUTH - Coming Soon
 $315,000Coming Soon2 beds 2 baths
$315,000Coming Soon2 beds 2 baths715 Cedar Lane #129, Knoxville, TN 37912
MLS# 1316522Listed by: REALTY EXECUTIVES ASSOCIATES - New
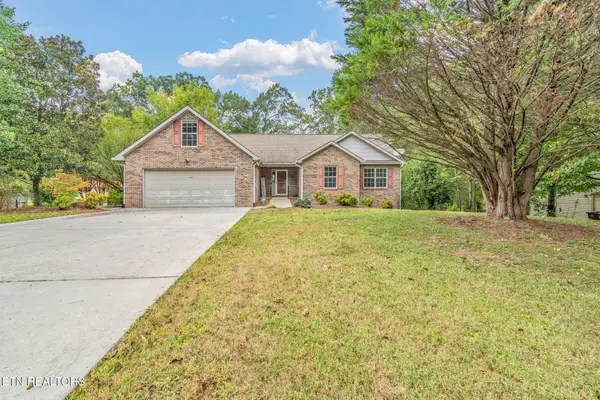 $565,000Active4 beds 3 baths3,280 sq. ft.
$565,000Active4 beds 3 baths3,280 sq. ft.5600 Oakside Drive, Knoxville, TN 37920
MLS# 1316536Listed by: THE CARTER GROUP, EXP REALTY - Open Sun, 6 to 8pmNew
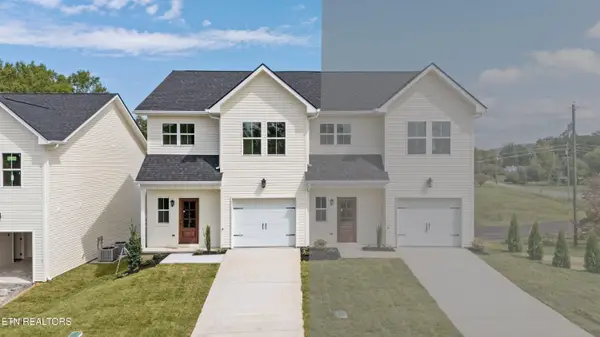 $329,900Active3 beds 3 baths1,464 sq. ft.
$329,900Active3 beds 3 baths1,464 sq. ft.6614 Johnbo Way, Knoxville, TN 37931
MLS# 1316503Listed by: REALTY EXECUTIVES ASSOCIATES - New
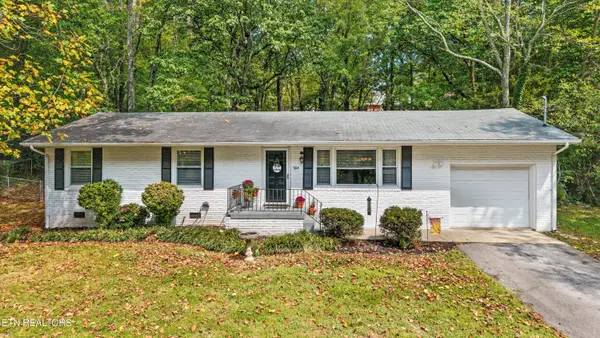 $389,000Active4 beds 2 baths1,566 sq. ft.
$389,000Active4 beds 2 baths1,566 sq. ft.5614 Wassman Rd, Knoxville, TN 37912
MLS# 1316504Listed by: GREATER IMPACT REALTY - Coming Soon
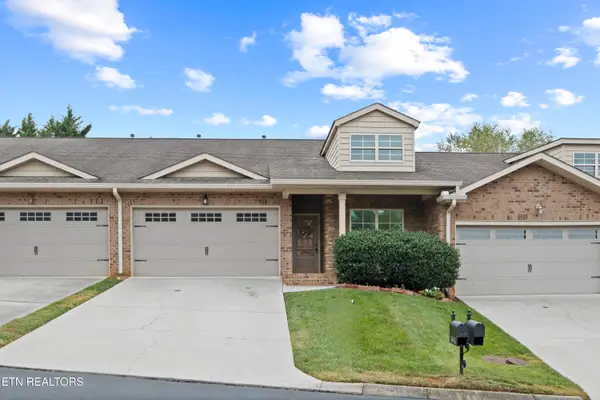 $350,000Coming Soon2 beds 2 baths
$350,000Coming Soon2 beds 2 baths8446 Milano Way, Knoxville, TN 37923
MLS# 1316508Listed by: REALTY EXECUTIVES ASSOCIATES - Open Sun, 6 to 8pmNew
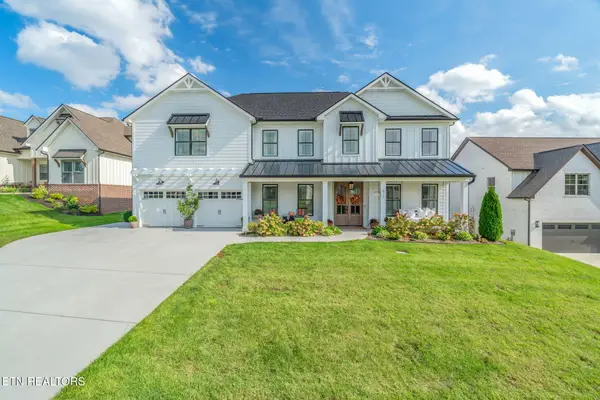 $946,000Active5 beds 4 baths3,459 sq. ft.
$946,000Active5 beds 4 baths3,459 sq. ft.612 Little Turkey Lane, Knoxville, TN 37934
MLS# 1316493Listed by: KELLER WILLIAMS SIGNATURE - Coming SoonOpen Sun, 6 to 8pm
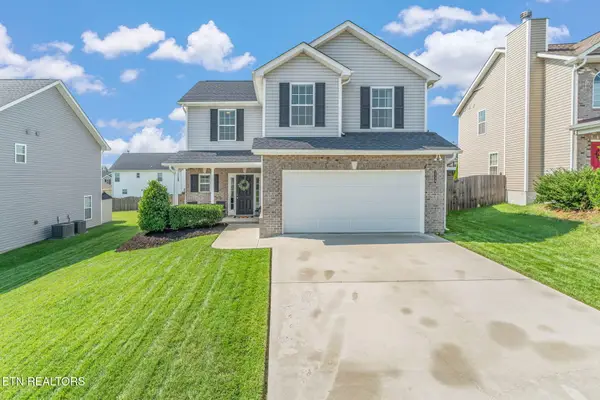 $350,000Coming Soon3 beds 3 baths
$350,000Coming Soon3 beds 3 baths2729 Wild Ginger Lane, Knoxville, TN 37924
MLS# 1316494Listed by: KELLER WILLIAMS REALTY - New
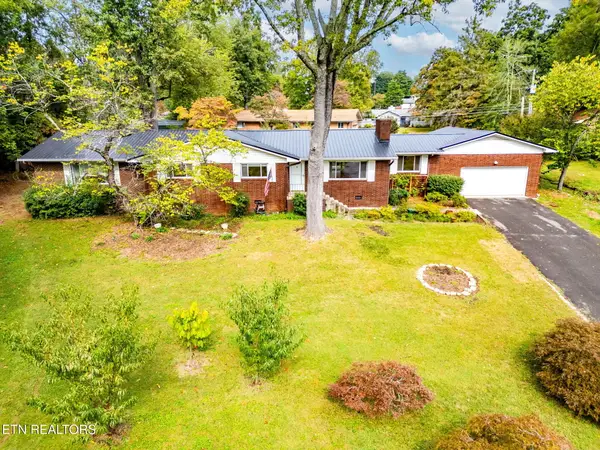 $580,000Active3 beds 4 baths3,113 sq. ft.
$580,000Active3 beds 4 baths3,113 sq. ft.6817 Haverhill Drive, Knoxville, TN 37909
MLS# 1316495Listed by: BHHS DEAN-SMITH REALTY
