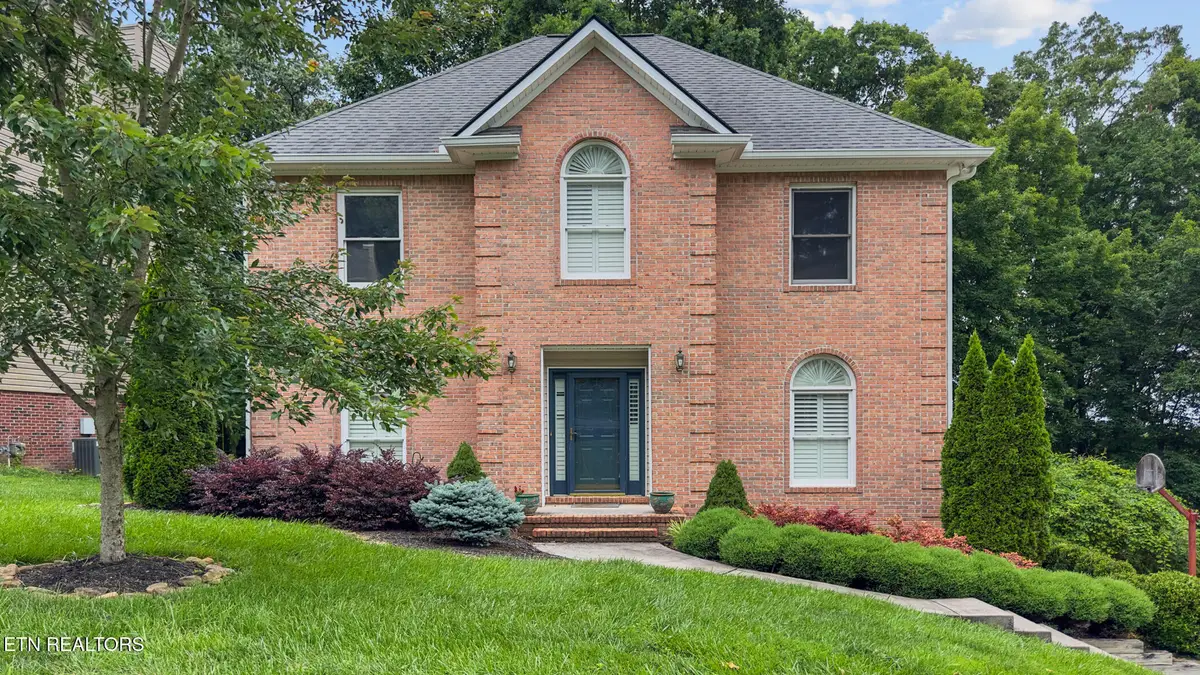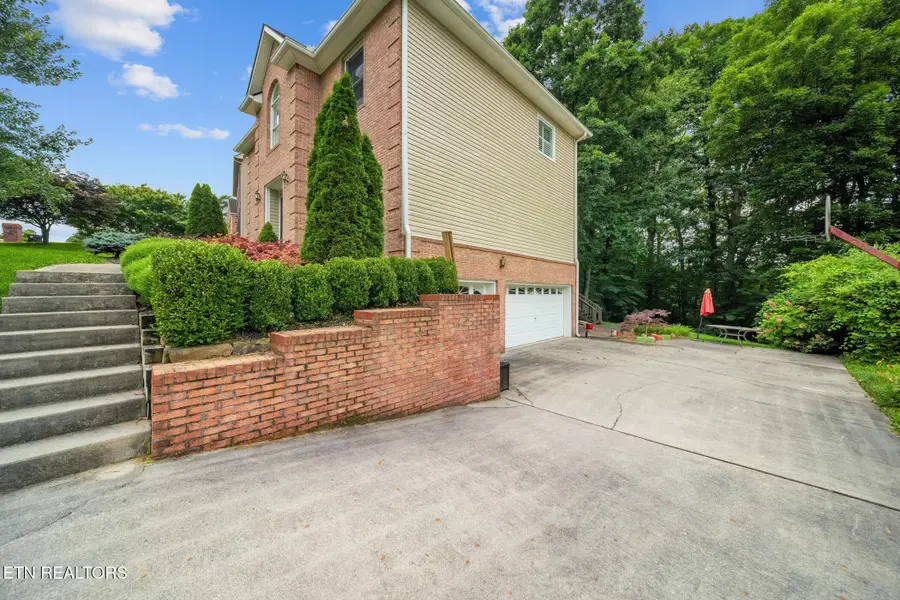1223 Hearthstone Lane, Knoxville, TN 37923
Local realty services provided by:Better Homes and Gardens Real Estate Jackson Realty



1223 Hearthstone Lane,Knoxville, TN 37923
$525,000
- 4 Beds
- 3 Baths
- 2,572 sq. ft.
- Single family
- Pending
Listed by:alan cottrell
Office:keller williams
MLS#:1305780
Source:TN_KAAR
Price summary
- Price:$525,000
- Price per sq. ft.:$204.12
About this home
Welcome to this beautiful, well maintained 4-bedroom, 2.5-bath home in the Sanders Crossing neighborhood. This spacious home offers a functional floor plan with generous living areas, a well-appointed kitchen, and a cozy family room perfect for gatherings. The primary suite features a private bath and ample closet space, while the additional bedrooms provide flexibility for family, guests, or a home office.
Enjoy the outdoor living space with a level backyard ideal for play, gardening, or entertaining. The multiple deck levels, pergola, and patio space offer additional living and entertaining space. Sanders Crossing is known for its friendly community, convenient location, and proximity to shopping, dining, parks, and top schools — making it a wonderful place to call home.
It's a great time to purchase with motivated sellers and a rare opportunity to secure a home in this sought-after neighborhood. Don't miss your chance to live in one of Knoxville's best communities at the perfect time to buy!
Contact an agent
Home facts
- Year built:1994
- Listing Id #:1305780
- Added:51 day(s) ago
- Updated:July 25, 2025 at 09:06 PM
Rooms and interior
- Bedrooms:4
- Total bathrooms:3
- Full bathrooms:2
- Half bathrooms:1
- Living area:2,572 sq. ft.
Heating and cooling
- Cooling:Central Cooling
- Heating:Ceiling, Central, Electric
Structure and exterior
- Year built:1994
- Building area:2,572 sq. ft.
- Lot area:0.3 Acres
Schools
- High school:Hardin Valley Academy
- Middle school:Cedar Bluff
- Elementary school:Cedar Bluff Primary
Utilities
- Sewer:Public Sewer
Finances and disclosures
- Price:$525,000
- Price per sq. ft.:$204.12
New listings near 1223 Hearthstone Lane
- New
 $270,000Active2 beds 2 baths1,343 sq. ft.
$270,000Active2 beds 2 baths1,343 sq. ft.5212 Sinclair Drive, Knoxville, TN 37914
MLS# 1312120Listed by: THE REAL ESTATE FIRM, INC. - New
 $550,000Active4 beds 3 baths2,330 sq. ft.
$550,000Active4 beds 3 baths2,330 sq. ft.3225 Oakwood Hills Lane, Knoxville, TN 37931
MLS# 1312121Listed by: WALKER REALTY GROUP, LLC - New
 $285,000Active2 beds 2 baths1,327 sq. ft.
$285,000Active2 beds 2 baths1,327 sq. ft.870 Spring Park Rd, Knoxville, TN 37914
MLS# 1312125Listed by: REALTY EXECUTIVES ASSOCIATES - New
 $292,900Active3 beds 3 baths1,464 sq. ft.
$292,900Active3 beds 3 baths1,464 sq. ft.3533 Maggie Lynn Way #11, Knoxville, TN 37921
MLS# 1312126Listed by: ELITE REALTY  $424,900Active7.35 Acres
$424,900Active7.35 Acres0 E Governor John Hwy, Knoxville, TN 37920
MLS# 2914690Listed by: DUTTON REAL ESTATE GROUP $379,900Active3 beds 3 baths2,011 sq. ft.
$379,900Active3 beds 3 baths2,011 sq. ft.7353 Sun Blossom #99, Knoxville, TN 37924
MLS# 1307924Listed by: THE GROUP REAL ESTATE BROKERAGE- New
 $549,950Active3 beds 3 baths2,100 sq. ft.
$549,950Active3 beds 3 baths2,100 sq. ft.7520 Millertown Pike, Knoxville, TN 37924
MLS# 1312094Listed by: REALTY EXECUTIVES ASSOCIATES  $369,900Active3 beds 2 baths1,440 sq. ft.
$369,900Active3 beds 2 baths1,440 sq. ft.0 Sun Blossom Lane #117, Knoxville, TN 37924
MLS# 1309883Listed by: THE GROUP REAL ESTATE BROKERAGE $450,900Active3 beds 3 baths1,597 sq. ft.
$450,900Active3 beds 3 baths1,597 sq. ft.7433 Sun Blossom Lane, Knoxville, TN 37924
MLS# 1310031Listed by: THE GROUP REAL ESTATE BROKERAGE- New
 $359,900Active3 beds 2 baths1,559 sq. ft.
$359,900Active3 beds 2 baths1,559 sq. ft.4313 NW Holiday Blvd, Knoxville, TN 37921
MLS# 1312081Listed by: SOUTHERN CHARM HOMES
