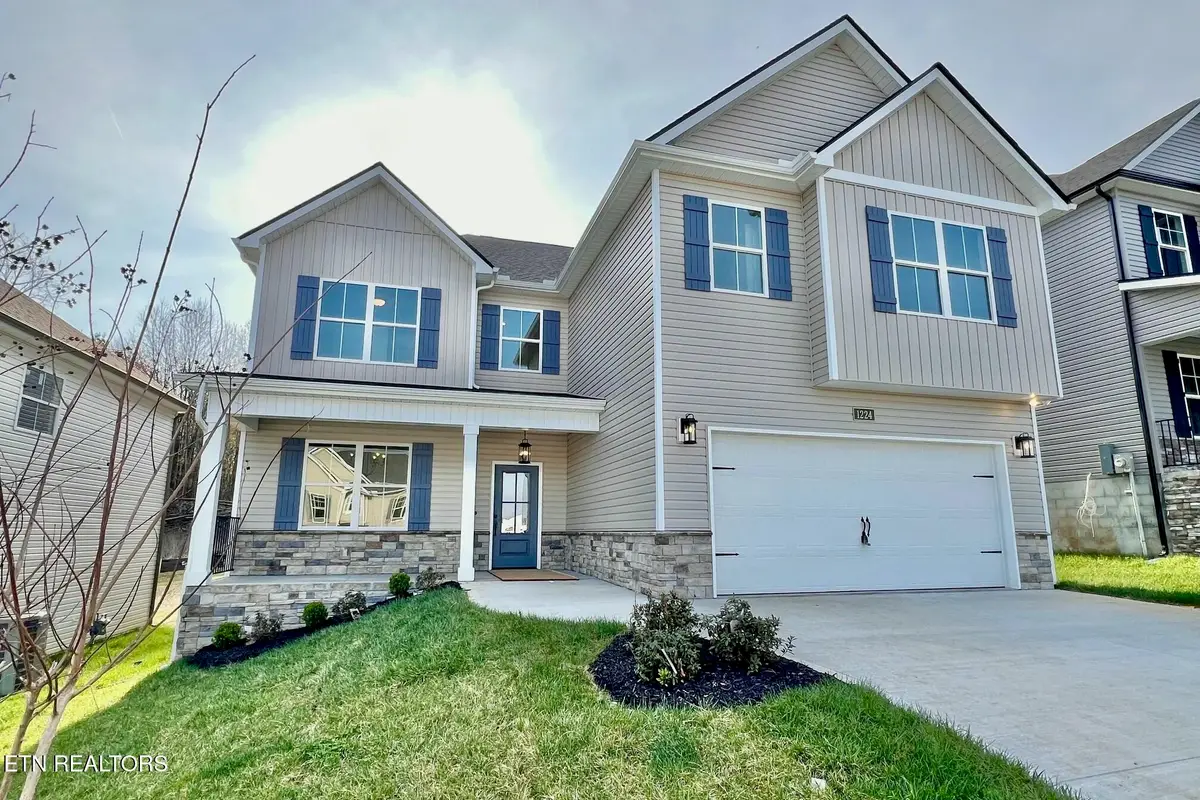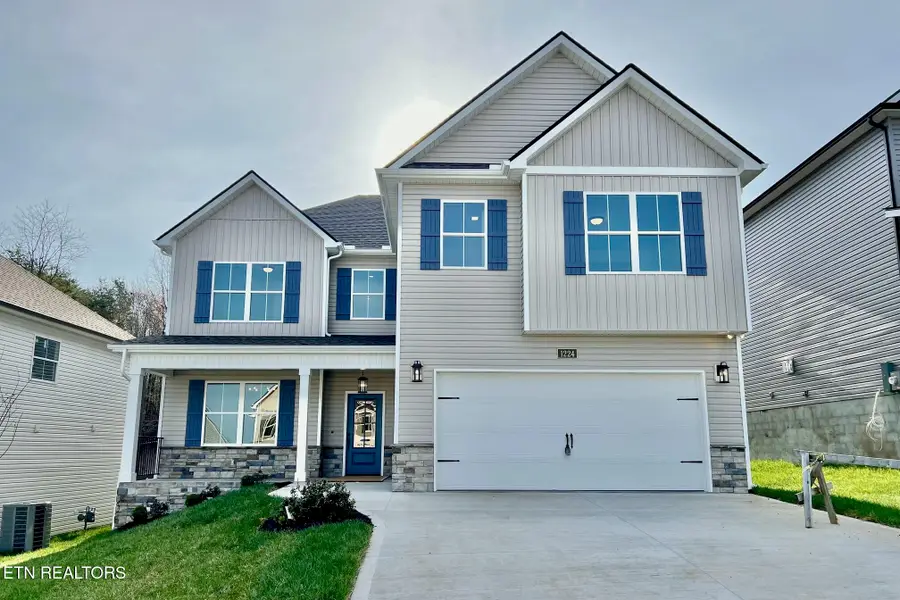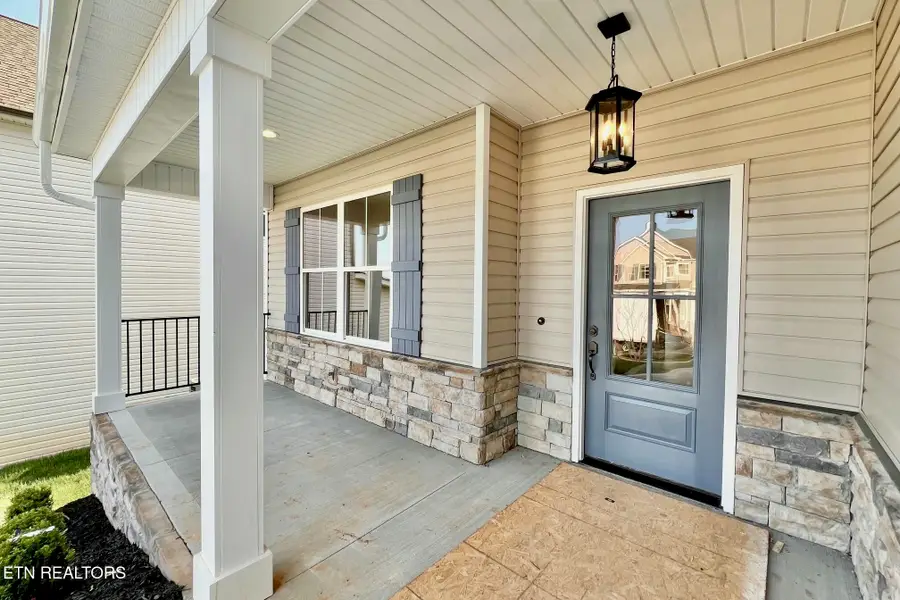1224 Madison Oaks Rd, Knoxville, TN 37924
Local realty services provided by:Better Homes and Gardens Real Estate Gwin Realty



1224 Madison Oaks Rd,Knoxville, TN 37924
$509,900
- 5 Beds
- 4 Baths
- 2,933 sq. ft.
- Single family
- Pending
Listed by:pete mcclain
Office:realty executives associates
MLS#:1295662
Source:TN_KAAR
Price summary
- Price:$509,900
- Price per sq. ft.:$173.85
- Monthly HOA dues:$16.67
About this home
Newly constructed home with premium features, including hardwood floors on the main level, designer lighting, a marble or granite-wrapped fireplace, and custom trim details. The open-concept design maintains the charm of a traditional home with a welcoming foyer, mudroom, and formal dining room featuring a trim accent wall. The kitchen boasts a butler's pantry, walk-in pantry, granite countertops, stainless steel appliances, an informal dining area, and a spacious island with seating. A large covered porch extends off the back of the living room.
Upstairs, the Master Suite offers a private seating area, his-and-hers closets, and a luxurious bath with a double vanity, soaker tub, tile-and-glass shower, and direct access to the laundry room. The Junior Suite at the front of the home has its own full bath, while the third and fourth bedrooms share a Jack-and-Jill bath. All bedrooms include walk-in closets.
Home comes with a Builder's Warranty & Buyers are invited to conduct a punch list with Builder before closing.
Contact an agent
Home facts
- Year built:2025
- Listing Id #:1295662
- Added:134 day(s) ago
- Updated:July 31, 2025 at 11:23 AM
Rooms and interior
- Bedrooms:5
- Total bathrooms:4
- Full bathrooms:4
- Living area:2,933 sq. ft.
Heating and cooling
- Cooling:Central Cooling
- Heating:Central
Structure and exterior
- Year built:2025
- Building area:2,933 sq. ft.
- Lot area:0.14 Acres
Schools
- High school:Carter
- Middle school:Carter
- Elementary school:Carter
Utilities
- Sewer:Public Sewer
Finances and disclosures
- Price:$509,900
- Price per sq. ft.:$173.85
New listings near 1224 Madison Oaks Rd
- New
 $270,000Active2 beds 2 baths1,343 sq. ft.
$270,000Active2 beds 2 baths1,343 sq. ft.5212 Sinclair Drive, Knoxville, TN 37914
MLS# 1312120Listed by: THE REAL ESTATE FIRM, INC. - New
 $550,000Active4 beds 3 baths2,330 sq. ft.
$550,000Active4 beds 3 baths2,330 sq. ft.3225 Oakwood Hills Lane, Knoxville, TN 37931
MLS# 1312121Listed by: WALKER REALTY GROUP, LLC - New
 $285,000Active2 beds 2 baths1,327 sq. ft.
$285,000Active2 beds 2 baths1,327 sq. ft.870 Spring Park Rd, Knoxville, TN 37914
MLS# 1312125Listed by: REALTY EXECUTIVES ASSOCIATES - New
 $292,900Active3 beds 3 baths1,464 sq. ft.
$292,900Active3 beds 3 baths1,464 sq. ft.3533 Maggie Lynn Way #11, Knoxville, TN 37921
MLS# 1312126Listed by: ELITE REALTY  $424,900Active7.35 Acres
$424,900Active7.35 Acres0 E Governor John Hwy, Knoxville, TN 37920
MLS# 2914690Listed by: DUTTON REAL ESTATE GROUP $379,900Active3 beds 3 baths2,011 sq. ft.
$379,900Active3 beds 3 baths2,011 sq. ft.7353 Sun Blossom #99, Knoxville, TN 37924
MLS# 1307924Listed by: THE GROUP REAL ESTATE BROKERAGE- New
 $549,950Active3 beds 3 baths2,100 sq. ft.
$549,950Active3 beds 3 baths2,100 sq. ft.7520 Millertown Pike, Knoxville, TN 37924
MLS# 1312094Listed by: REALTY EXECUTIVES ASSOCIATES  $369,900Active3 beds 2 baths1,440 sq. ft.
$369,900Active3 beds 2 baths1,440 sq. ft.0 Sun Blossom Lane #117, Knoxville, TN 37924
MLS# 1309883Listed by: THE GROUP REAL ESTATE BROKERAGE $450,900Active3 beds 3 baths1,597 sq. ft.
$450,900Active3 beds 3 baths1,597 sq. ft.7433 Sun Blossom Lane, Knoxville, TN 37924
MLS# 1310031Listed by: THE GROUP REAL ESTATE BROKERAGE- New
 $359,900Active3 beds 2 baths1,559 sq. ft.
$359,900Active3 beds 2 baths1,559 sq. ft.4313 NW Holiday Blvd, Knoxville, TN 37921
MLS# 1312081Listed by: SOUTHERN CHARM HOMES
