12318 Conner Springs Lane, Knoxville, TN 37932
Local realty services provided by:Better Homes and Gardens Real Estate Jackson Realty
12318 Conner Springs Lane,Knoxville, TN 37932
$1,895,000
- 4 Beds
- 4 Baths
- 4,462 sq. ft.
- Single family
- Active
Listed by: jamie c smith
Office: keller williams west knoxville
MLS#:1322335
Source:TN_KAAR
Price summary
- Price:$1,895,000
- Price per sq. ft.:$424.7
- Monthly HOA dues:$80
About this home
Live every day like a retreat in this newly completed Parade of Homes luxury basement-ranch in the sought-after Covered Bridge community of Hardin Valley. Thoughtfully designed for effortless living and exceptional entertaining, this home combines custom craftsmanship, elevated finishes, and seamless indoor-outdoor spaces that create a true luxury lifestyle from the moment you step inside.
The main level centers around an expansive open layout with a stone fireplace wall, wood-beam details, and an impressive 12-foot Andersen sliding door that opens the kitchen, dining, and living room directly onto the covered rear deck. This 12x30 outdoor space includes an outdoor dining area, sofa lounge, custom rug, and views overlooking the heated saltwater pool and stone waterfall wall—perfect for morning coffee or evenings listening to the water features below. The chef's kitchen offers a 48-inch gas range, custom wood hood, full-size Electrolux refrigerator and freezer, oversized island, and soft-close designer cabinetry. The primary suite features a wood-beam tray ceiling, freestanding tub, walk-in tile shower, and a massive custom-built closet. Two additional main-level bedrooms, a full bath, and a dedicated two-and-a-half-car garage with a golf cart/motorcycle bay complete this level. Upstairs, a private home office provides an ideal work-from-home retreat.
The terrace level is where the home truly becomes an entertainer's dream. As you enter, the game room welcomes you with a card table, pool table, fireplace accent wall, full bar, and powder room. The luxury home theater includes leather reclining chairs, a large LED screen, and surround sound. The professional home gym features weight machines, dumbbells, a Peloton bike, and a windowed garage-style door that opens directly to the poolside patio. A full in-law suite provides comfortable accommodations for guests or extended family. An additional Andersen slider opens the entertainment room onto the covered lower patio, creating seamless indoor-outdoor flow.
The backyard is a complete resort environment designed for year-round enjoyment. The heated 40-foot saltwater pool features a stunning stone wall with three waterfalls and dual fire features. Stamped concrete patios offer multiple lounge and tanning areas, including a sofa and fire table with a large umbrella, two tanning decks with loungers, and a full THOR outdoor kitchen with grill, sink, storage, and a wood-fired pizza oven. Professional landscaping, privacy fencing, irrigation, and landscape lighting create a dramatic setting day or night.
As an added bonus, furnishings from the Parade of Homes—main-level deck furniture, theater seating, game room pieces, gym equipment, outdoor loungers, sofa and fire table setup, and more—convey with the home. A brand-new four-seat DACH golf cart is also included, along with a $30,000 allowance toward furnishing remaining rooms. Preferred lender incentives are available, including rate buydown options with terms as low as 4.9 percent with 20 percent down.
Offering unmatched design, indoor-outdoor living, and a complete resort-style environment, this Parade Home stands out as one of the most exceptional properties within Covered Bridge. Set in the desirable Hardin Valley corridor, this newly completed Parade of Homes luxury property offers a lifestyle that blends everyday comfort, exceptional craftsmanship, and thoughtfully designed indoor-outdoor living. The home sits within the Covered Bridge community, one of West Knoxville's most attractive neighborhoods known for its scenic setting, architectural consistency, and convenient access to everything the region offers.
Covered Bridge is a community designed for walkability and aesthetic appeal, featuring wide streets, landscaped entrances, mountain views, and a peaceful environment while remaining minutes from major retail and dining. Residents appreciate the community's proximity to outdoor recreation, including Melton Hill Lake just down the roadone of Knoxville's most beautiful and quiet waterfront environments ideal for paddleboarding, kayaking, rowing, boating, fishing, and enjoying lakeside sunsets. The Hardin Valley area continues to be one of the fastest growing and most sought-after segments of West Knoxville, offering a blend of suburban convenience and natural beauty.
The location of this property provides exceptionally easy access to Pellissippi Parkway, allowing quick travel to Oak Ridge, Turkey Creek, Maryville, Downtown Knoxville, and McGhee Tyson Airport. Whether commuting, traveling for business, or exploring the region, the home's central convenience is a major advantage. Turkey CreekKnoxville's premier shopping and dining destinationis less than 15 minutes away, offering national retailers, local boutiques, entertainment venues, bakeries, coffee shops, medical offices, and a full range of restaurants. The area continues to attract executives, professionals, researchers, and medical staff due to its accessibility and amenities.
Inside the home, the design emphasizes effortless luxury and flexibility. The main level features an open layout that flows seamlessly from the kitchen and dining area into the living room and out onto the covered rear deck. The 12-foot Andersen sliding door system transforms the entire back of the home into a true indoor-outdoor living experience. The deck overlooks the pool and waterfall features, allowing homeowners to enjoy the calming sound of the water throughout the day. The covered space includes a dining area, lounge seating, and a custom outdoor rugperfect for morning coffee, quiet evenings, or hosting friends.
The chef's kitchen was designed with both daily living and entertaining in mind, complete with a 48-inch gas range, custom hood, full-size Electrolux refrigerator and freezer, a large island with seating, and soft-close cabinetry. The layout supports everything from quick weekday meals to large gatherings. The primary suite features elevated finishes, a spacious custom-built closet, and a spa-like bathroom with freestanding tub and walk-in tile shower. Two additional main-level bedrooms and a full bath allow comfortable one-level living.
Upstairs, the private office supports remote work or quiet study. The room is tucked away from the rest of the home, creating separation and focus when needed.
The terrace level serves as a complete entertainment and relaxation zone. Designed to maximize enjoyment, this level includes a game room with pool table, poker table, shuffleboard, televisions, a fully stocked bar, and a gas fireplace accent wall. The home theater includes leather reclining chairs, a large screen, and surround sound. A professional gym equipped with weight machines, dumbbells, and a Peloton bike opens onto the pool deck through a windowed garage-style door, creating a unique workout environment. The guest suite on this level provides privacy and comfort for extended stays.
The backyard is a fully realized resort environment. The heated saltwater pool is designed for year-round use, with a stone feature wall showcasing three waterfalls and fire elements. The stamped concrete patios offer multiple lounge areas, tanning decks with loungers, an outdoor sofa and fire table setup, and a large umbrella for shade. The THOR outdoor kitchen includes a built-in grill, sink, storage, and a wood-fired pizza oven. Whether hosting large gatherings or enjoying peaceful moments alone, the outdoor living spaces are designed to support every type of lifestyle.
Professional landscaping, privacy fencing, irrigation, and extensive landscape lighting enhance the experience further. Lighting accents the home and outdoor features at night, creating a warm and inviting ambiance.
The two-and-a-half-car garage includes epoxy floors and a dedicated bay for a golf cart, motorcycle, or golf simulator setup. A brand-new four-seat DACH golf cart is included with the home. Because the home was featured in the Parade of Homes, much of the furniture and equipment used in the showcase will convey. This includes pieces from the game room, theater seating, deck furniture, gym equipment, certain outdoor loungers, and more. These items provide a seamless move-in experience, allowing buyers to enjoy the home immediately. A $30,000 allowance is offered to furnish remaining rooms to the buyer's preference.
Preferred lender incentives are available, including opportunities for interest-rate buydowns with terms as low as 4.9 percent with 20 percent down. This creates significant long-term affordability for qualified buyers.
Altogether, this home represents a unique opportunity to enjoy a complete lifestyle propertyluxury living, thoughtful design, exceptional amenities, and turnkey conveniencewithin one of Hardin Valley's most desirable neighborhoods. The home's combination of Parade quality, included furnishings, indoor-outdoor connectivity, year-round pool environment, and premier location makes it an exceptional offering within Covered Bridge and the broader Knoxville market.
Contact an agent
Home facts
- Year built:2024
- Listing ID #:1322335
- Added:58 day(s) ago
- Updated:January 15, 2026 at 03:45 PM
Rooms and interior
- Bedrooms:4
- Total bathrooms:4
- Full bathrooms:3
- Half bathrooms:1
- Living area:4,462 sq. ft.
Heating and cooling
- Cooling:Central Cooling
- Heating:Central, Electric, Heat Pump
Structure and exterior
- Year built:2024
- Building area:4,462 sq. ft.
- Lot area:0.49 Acres
Schools
- High school:Hardin Valley Academy
- Middle school:Hardin Valley
- Elementary school:Hardin Valley
Utilities
- Sewer:Public Sewer
Finances and disclosures
- Price:$1,895,000
- Price per sq. ft.:$424.7
New listings near 12318 Conner Springs Lane
- New
 $200,000Active3 beds 2 baths2,880 sq. ft.
$200,000Active3 beds 2 baths2,880 sq. ft.6419 Strawberry Plains Pike, Knoxville, TN 37914
MLS# 1526827Listed by: SELL YOUR HOME SERVICES, LLC - New
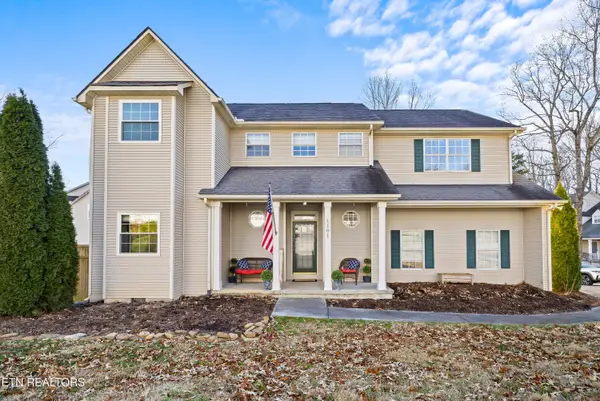 $450,000Active3 beds 3 baths2,105 sq. ft.
$450,000Active3 beds 3 baths2,105 sq. ft.1101 Edenbridge Way, Knoxville, TN 37923
MLS# 1326715Listed by: EXP REALTY, LLC - New
 $989,000Active4 beds 4 baths3,632 sq. ft.
$989,000Active4 beds 4 baths3,632 sq. ft.1045 Water Place Way, Knoxville, TN 37922
MLS# 1326720Listed by: REALTY EXECUTIVES ASSOCIATES - New
 $336,055Active3 beds 2 baths1,618 sq. ft.
$336,055Active3 beds 2 baths1,618 sq. ft.7833 Night Shade Lane, Knoxville, TN 37938
MLS# 1326725Listed by: D.R. HORTON - New
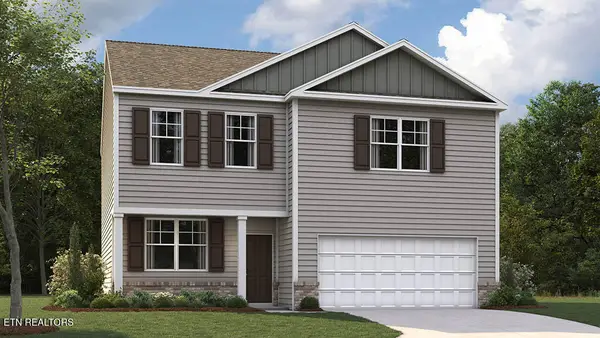 $358,275Active3 beds 3 baths2,164 sq. ft.
$358,275Active3 beds 3 baths2,164 sq. ft.7829 Night Shade Lane, Knoxville, TN 37938
MLS# 1326726Listed by: D.R. HORTON - New
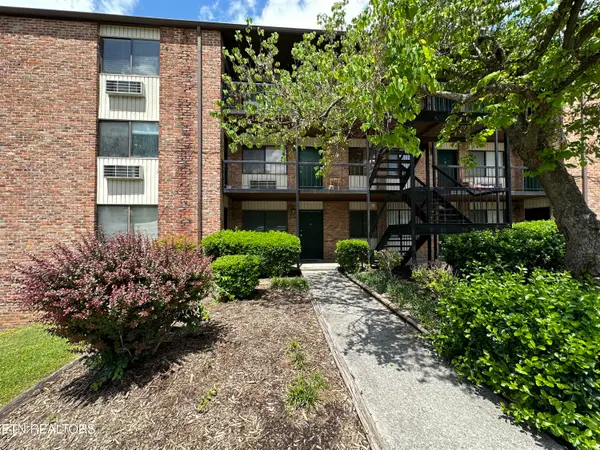 $165,000Active2 beds 1 baths580 sq. ft.
$165,000Active2 beds 1 baths580 sq. ft.2718 Painter Ave #D100, Knoxville, TN 37919
MLS# 1326727Listed by: REALTY EXECUTIVES ASSOCIATES - New
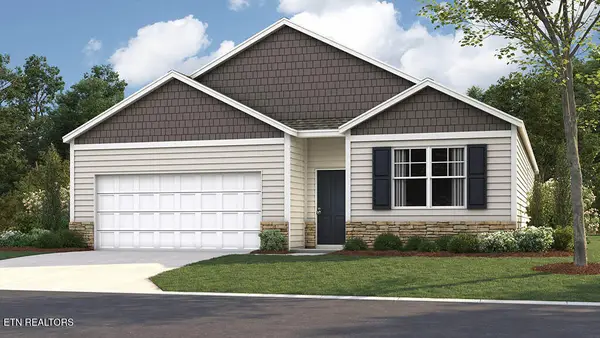 $343,830Active4 beds 2 baths1,774 sq. ft.
$343,830Active4 beds 2 baths1,774 sq. ft.7837 Night Shade Lane, Knoxville, TN 37938
MLS# 1326728Listed by: D.R. HORTON - New
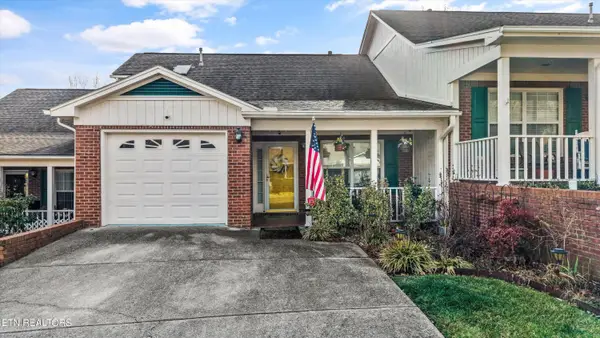 $325,000Active2 beds 2 baths1,322 sq. ft.
$325,000Active2 beds 2 baths1,322 sq. ft.5242 Brig Lane, Knoxville, TN 37914
MLS# 1326729Listed by: KELLER WILLIAMS - New
 $379,955Active5 beds 3 baths2,511 sq. ft.
$379,955Active5 beds 3 baths2,511 sq. ft.3841 Night Shade Lane, Knoxville, TN 37938
MLS# 1326730Listed by: D.R. HORTON - New
 $585,000Active4 beds 4 baths2,784 sq. ft.
$585,000Active4 beds 4 baths2,784 sq. ft.1158 Cedar Break Drive, Knoxville, TN 37932
MLS# 1326734Listed by: WALLACE
