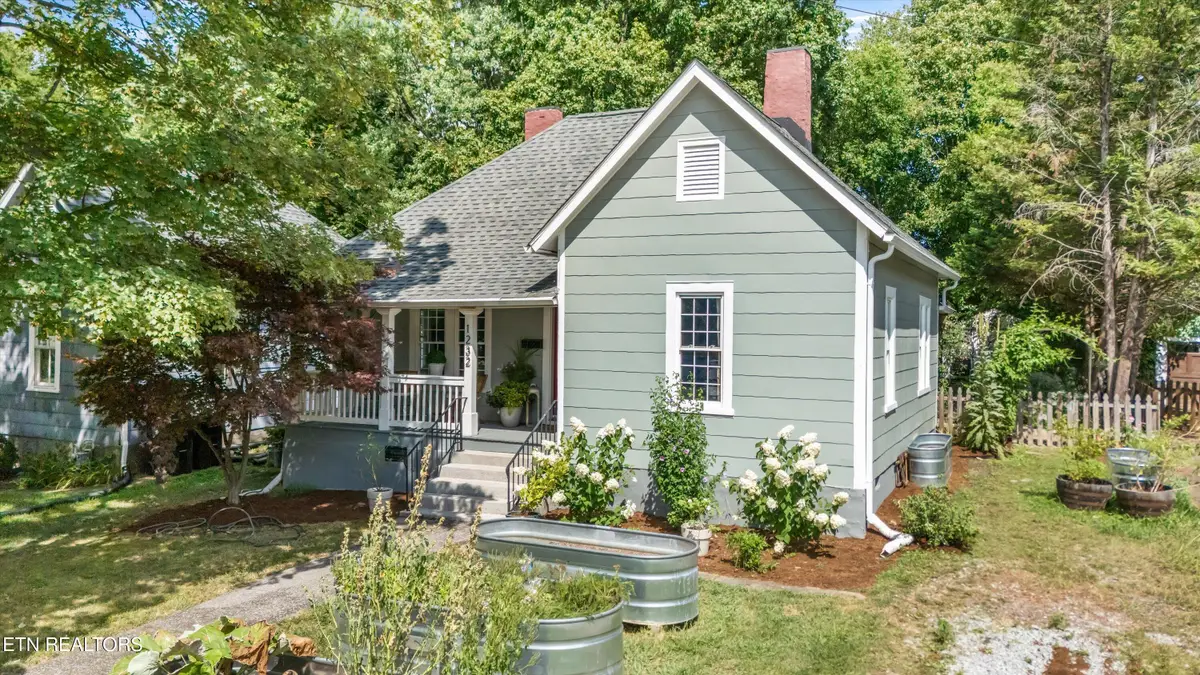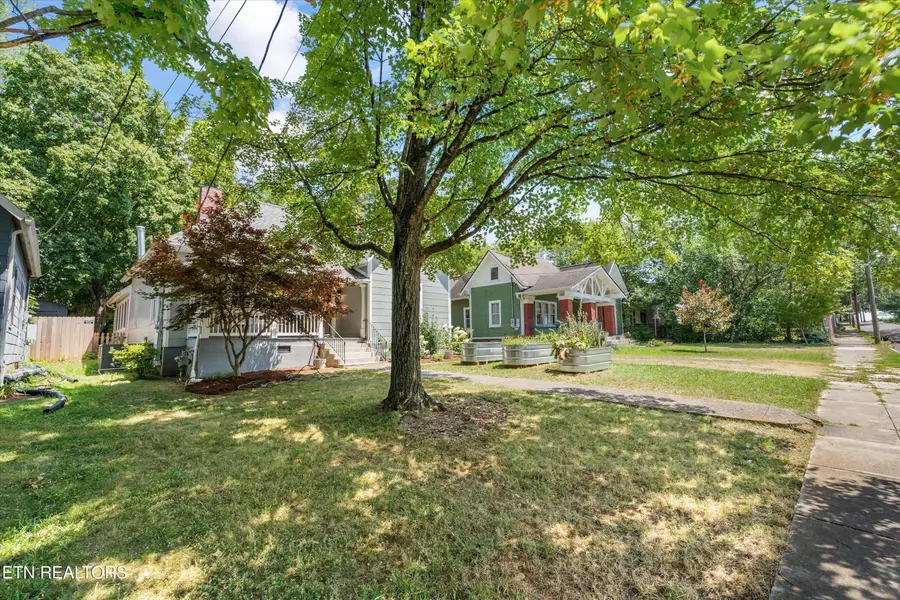1232 Armstrong Ave, Knoxville, TN 37917
Local realty services provided by:Better Homes and Gardens Real Estate Jackson Realty



1232 Armstrong Ave,Knoxville, TN 37917
$374,900
- 2 Beds
- 2 Baths
- 1,082 sq. ft.
- Single family
- Pending
Listed by:katie m beeler
Office:knox native real estate
MLS#:1307906
Source:TN_KAAR
Price summary
- Price:$374,900
- Price per sq. ft.:$346.49
About this home
Welcome to 1232 Armstrong Avenue, nestled in the heart of Knoxville's scenic and historic Old North Knoxville community. Surrounded by sidewalks, tree-lined streets, and beautiful arts-and-crafts-style homes, this neighborhood offers fantastic walkability to local coffee shops, breweries, and more—perfect for enjoying the charm and vibrancy of urban living.
This delightful home boasts two spacious bedrooms and 1.5 baths, including a serene primary suite featuring an en suite bathroom with a beautifully tiled shower. Throughout the home, gleaming hardwood and tile flooring provide both elegance and durability, while soaring ceilings and original vintage mantles in the living room and bedrooms add a touch of timeless character.
The updated kitchen comes fully equipped with stainless steel appliances that convey with the home, complemented by a stackable washer/dryer for added convenience. There's no shortage of storage here, with ample closet space and a dedicated storage shed in the fully fenced backyard.
Outdoor living shines at this property. Enjoy coffee on the inviting covered front porch or retreat to your newly added 15x15 screened porch, complete with an outdoor fireplace and ceiling fan for year-round enjoyment. Step outside to discover a flagstone patio with a fire pit area, perfect for entertaining or stargazing on cool East Tennessee evenings, all surrounded by a pollinator garden, mature landscaping, and raised front garden beds ideal for flowers or vegetables.
The location offers unbeatable proximity to some of Knoxville's best attractions:
Less than 2 miles to the emerging Smokies Stadium and entertainment district, bringing new energy to the downtown core.
Under 5 minutes to local breweries and eateries in the vibrant Old City.
About 7 minutes to the excitement of Market Square, with its restaurants, shopping, and live music.
Approximately 10 minutes to the University of Tennessee campus.
Around 45 minutes to the spectacular Great Smoky Mountains National Park, offering hiking, waterfalls, and endless outdoor adventure.
Roughly 25 minutes to Turkey Creek, a major hub for shopping, dining, and entertainment in West Knoxville.
Don't miss your chance to own a piece of Knoxville history with all the modern touches you desire. Schedule your showing today and discover why Old North Knoxville is one of the city's most cherished neighborhoods!
Contact an agent
Home facts
- Year built:1920
- Listing Id #:1307906
- Added:35 day(s) ago
- Updated:July 31, 2025 at 01:06 AM
Rooms and interior
- Bedrooms:2
- Total bathrooms:2
- Full bathrooms:1
- Half bathrooms:1
- Living area:1,082 sq. ft.
Heating and cooling
- Cooling:Central Cooling
- Heating:Central, Electric
Structure and exterior
- Year built:1920
- Building area:1,082 sq. ft.
- Lot area:0.17 Acres
Schools
- High school:Fulton
- Middle school:Whittle Springs
- Elementary school:Christenberry
Utilities
- Sewer:Public Sewer
Finances and disclosures
- Price:$374,900
- Price per sq. ft.:$346.49
New listings near 1232 Armstrong Ave
- New
 $270,000Active2 beds 2 baths1,343 sq. ft.
$270,000Active2 beds 2 baths1,343 sq. ft.5212 Sinclair Drive, Knoxville, TN 37914
MLS# 1312120Listed by: THE REAL ESTATE FIRM, INC. - New
 $550,000Active4 beds 3 baths2,330 sq. ft.
$550,000Active4 beds 3 baths2,330 sq. ft.3225 Oakwood Hills Lane, Knoxville, TN 37931
MLS# 1312121Listed by: WALKER REALTY GROUP, LLC - New
 $285,000Active2 beds 2 baths1,327 sq. ft.
$285,000Active2 beds 2 baths1,327 sq. ft.870 Spring Park Rd, Knoxville, TN 37914
MLS# 1312125Listed by: REALTY EXECUTIVES ASSOCIATES - New
 $292,900Active3 beds 3 baths1,464 sq. ft.
$292,900Active3 beds 3 baths1,464 sq. ft.3533 Maggie Lynn Way #11, Knoxville, TN 37921
MLS# 1312126Listed by: ELITE REALTY  $424,900Active7.35 Acres
$424,900Active7.35 Acres0 E Governor John Hwy, Knoxville, TN 37920
MLS# 2914690Listed by: DUTTON REAL ESTATE GROUP $379,900Active3 beds 3 baths2,011 sq. ft.
$379,900Active3 beds 3 baths2,011 sq. ft.7353 Sun Blossom #99, Knoxville, TN 37924
MLS# 1307924Listed by: THE GROUP REAL ESTATE BROKERAGE- New
 $549,950Active3 beds 3 baths2,100 sq. ft.
$549,950Active3 beds 3 baths2,100 sq. ft.7520 Millertown Pike, Knoxville, TN 37924
MLS# 1312094Listed by: REALTY EXECUTIVES ASSOCIATES  $369,900Active3 beds 2 baths1,440 sq. ft.
$369,900Active3 beds 2 baths1,440 sq. ft.0 Sun Blossom Lane #117, Knoxville, TN 37924
MLS# 1309883Listed by: THE GROUP REAL ESTATE BROKERAGE $450,900Active3 beds 3 baths1,597 sq. ft.
$450,900Active3 beds 3 baths1,597 sq. ft.7433 Sun Blossom Lane, Knoxville, TN 37924
MLS# 1310031Listed by: THE GROUP REAL ESTATE BROKERAGE- New
 $359,900Active3 beds 2 baths1,559 sq. ft.
$359,900Active3 beds 2 baths1,559 sq. ft.4313 NW Holiday Blvd, Knoxville, TN 37921
MLS# 1312081Listed by: SOUTHERN CHARM HOMES
